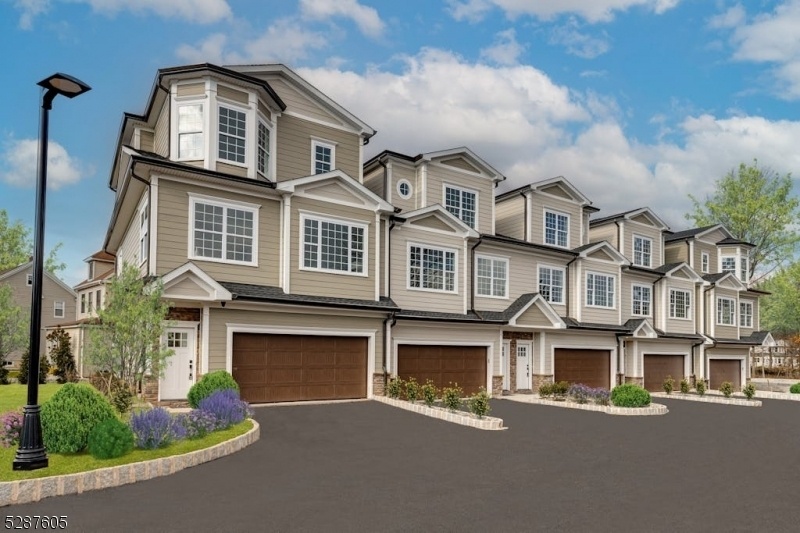484 4th Avenue
Garwood Boro, NJ 07027


























Price: $999,000
GSMLS: 3901864Type: Condo/Townhouse/Co-op
Style: Townhouse-Interior
Beds: 2
Baths: 3 Full & 1 Half
Garage: 2-Car
Year Built: 2024
Acres: 0.00
Property Tax: $17,900
Description
Indulge In The Luxurious Living At The Woods At Garwood, An Exclusive 55+ Enclave Nestled Between Westfield And Cranford. With Just Two Units Remaining, Each With A Private Elevator, This Residence Offers A Truly Elevated Lifestyle. This Units Exudes Sophistication With Shiplap Feature Walls And Custom Wall Units Enhancing Every Room. Experience Spaciousness And Elegance With An Open Floorplan, Sunlit Interiors, High Ceilings And Exquisite Natural Hardwood Floors Throughout! The Ground Floor Welcomes You With An Oversized Two Car Garage Opening Into A Family Room, Complete With A Full Bath, A Convenient Beverage Refrigerator In A Bonus Wall Unit And Easy Elevator Access To Every Floor! Ascend To The Second Level, Where A Generous Layout Unfolds, Encompassing A Living Room And Dining Area Featuring An Electric Fireplace. A Bonus Wall Unit, Perfect For A Bar Setup, Showcases A Wine Refrigerator & Display Cabinets. The Gourmet Kitchen Is A Chef's Delight, With Quartz Countertops, Breakfast Bar, Stainless Steel Appliances, Including A Five Burner Gas Range And Walk In Pantry. The Third Floor Is A Sanctuary Hosting The Primary Suite With A Custom Walk In Closet, A Full Bath With Double Sinks And An Oversized Shower With A Seat. The Second Bedroom, Full Bath And Laundry Complete The Upper Level.ideal For Entertaining And Perfectly Located Near Every Convience!
Rooms Sizes
Kitchen:
24x12 Second
Dining Room:
Second
Living Room:
24x18 Second
Family Room:
24x17 First
Den:
n/a
Bedroom 1:
15x12 Third
Bedroom 2:
12x12 Third
Bedroom 3:
n/a
Bedroom 4:
n/a
Room Levels
Basement:
n/a
Ground:
n/a
Level 1:
BathOthr,FamilyRm,GarEnter
Level 2:
Dining Room, Kitchen, Living Room, Pantry, Powder Room
Level 3:
2 Bedrooms, Bath Main, Bath(s) Other
Level Other:
n/a
Room Features
Kitchen:
Breakfast Bar, Pantry, See Remarks
Dining Room:
Living/Dining Combo
Master Bedroom:
Full Bath, Walk-In Closet
Bath:
Stall Shower
Interior Features
Square Foot:
n/a
Year Renovated:
n/a
Basement:
No
Full Baths:
3
Half Baths:
1
Appliances:
Dishwasher, Disposal, Instant Hot Water, Microwave Oven, Range/Oven-Gas, Refrigerator, See Remarks, Self Cleaning Oven, Stackable Washer/Dryer, Wine Refrigerator
Flooring:
Tile, Wood
Fireplaces:
1
Fireplace:
See Remarks
Interior:
BarDry,Elevator,AlrmFire,FireExtg,CeilHigh,SmokeDet
Exterior Features
Garage Space:
2-Car
Garage:
Attached Garage, Oversize Garage
Driveway:
2 Car Width, Additional Parking, Blacktop
Roof:
Composition Shingle
Exterior:
ConcBrd,Stone
Swimming Pool:
No
Pool:
n/a
Utilities
Heating System:
2 Units, Forced Hot Air, Multi-Zone
Heating Source:
Gas-Natural
Cooling:
2 Units, Ceiling Fan, Central Air
Water Heater:
Gas
Water:
Water Charge Extra
Sewer:
Public Sewer, Sewer Charge Extra
Services:
Garbage Included
Lot Features
Acres:
0.00
Lot Dimensions:
n/a
Lot Features:
n/a
School Information
Elementary:
n/a
Middle:
n/a
High School:
n/a
Community Information
County:
Union
Town:
Garwood Boro
Neighborhood:
THE WOODS at GARWOOD
Application Fee:
n/a
Association Fee:
$390 - Monthly
Fee Includes:
See Remarks, Snow Removal, Trash Collection
Amenities:
n/a
Pets:
n/a
Financial Considerations
List Price:
$999,000
Tax Amount:
$17,900
Land Assessment:
$120,000
Build. Assessment:
$0
Total Assessment:
$120,000
Tax Rate:
2.70
Tax Year:
2024
Ownership Type:
Fee Simple
Listing Information
MLS ID:
3901864
List Date:
05-14-2024
Days On Market:
193
Listing Broker:
COLDWELL BANKER REALTY
Listing Agent:
Anne Weber


























Request More Information
Shawn and Diane Fox
RE/MAX American Dream
3108 Route 10 West
Denville, NJ 07834
Call: (973) 277-7853
Web: MountainClubNJ.com

