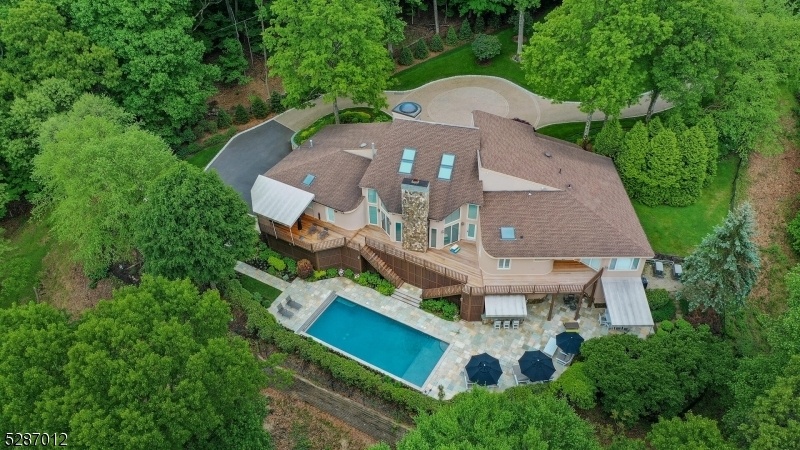4 N Oaks Ct
Warren Twp, NJ 07059
















































Price: $2,689,000
GSMLS: 3903239Type: Single Family
Style: Contemporary
Beds: 6
Baths: 6 Full & 2 Half
Garage: 5-Car
Year Built: 1988
Acres: 2.55
Property Tax: $25,023
Description
Step Into This Breathtaking Contemporary Home Offering An Unparalleled Living Experience With 6 Expansive Bedrooms, 6 Luxurious Full Baths, And 2 Elegant Half Baths. You'll Be Captivated By The Soaring High Ceilings & Grand Living Spaces. The Gourmet Kitchen Is A Chef's Dream, Featuring Top-of-the-line Stainless Steel Appliances, Including A Viking 6-burner Stove & A Sub-zero Refrigerator. The Kitchen's Sleek Design Is Complemented By Custom Cabinetry & Granite Countertops, Perfect For Culinary Creations & Entertaining. The Master Suite Is A Private Retreat With A Cozy Sitting Room & A Bespoke California Closet, Providing Ample Storage & Style. Each Additional Bedroom Is Generously Sized & Appointed With Exquisite Finishes. Outside, An Oasis Awaits. The Heated Saltwater Pool, Encased In Norwegian Quartzite Pavers, Features A Retractable Cover, Ensuring Year-round Enjoyment. Entertain In Style With An Outdoor Bbq Grill, Surrounded By Lush, Mature Landscaping & Sophisticated Landscape Lighting. The Wrap-around Deck, Crafted From Rich Ipe Wood, Offers Seamless Indoor-outdoor Living, Perfect For Hosting Gatherings Or Enjoying Tranquil Moments. The Fully Finished Walk-out Basement Provides A Guest Suite With A Full Bath & Kitchen, Ideal For A Home Theater & Gym. Meticulously Maintained & Thoughtfully Designed, This Home Epitomizes Luxury Living At Its Finest. Don't Miss The Chance To Make This Stunning Property Your Own.
Rooms Sizes
Kitchen:
21x19 First
Dining Room:
17x10 First
Living Room:
34x28 First
Family Room:
18x14 First
Den:
15x14 Second
Bedroom 1:
19x16 First
Bedroom 2:
16x16 First
Bedroom 3:
18x14 First
Bedroom 4:
18x14 First
Room Levels
Basement:
n/a
Ground:
1 Bedroom, Bath(s) Other, Great Room, Kitchen, Laundry Room, Storage Room, Utility Room, Walkout
Level 1:
4+Bedrms,BathMain,BathOthr,DiningRm,FamilyRm,Foyer,Kitchen,Laundry,LivingRm,PowderRm,SittngRm
Level 2:
1Bedroom,BathOthr,Den,Loft,SittngRm
Level 3:
n/a
Level Other:
n/a
Room Features
Kitchen:
Center Island, Eat-In Kitchen
Dining Room:
Formal Dining Room
Master Bedroom:
1st Floor, Dressing Room, Full Bath, Sitting Room, Walk-In Closet
Bath:
Soaking Tub, Stall Shower
Interior Features
Square Foot:
5,904
Year Renovated:
2012
Basement:
Yes - Finished, Full, Walkout
Full Baths:
6
Half Baths:
2
Appliances:
Carbon Monoxide Detector, Central Vacuum, Cooktop - Gas, Dishwasher, Disposal, Freezer-Freestanding, Generator-Built-In, Kitchen Exhaust Fan, Microwave Oven, Refrigerator, Self Cleaning Oven, Water Filter
Flooring:
Carpeting, Marble, Tile, Wood
Fireplaces:
2
Fireplace:
Living Room, Rec Room
Interior:
Blinds, Carbon Monoxide Detector, Cathedral Ceiling, Drapes, Fire Extinguisher, High Ceilings, Security System, Skylight, Smoke Detector, Walk-In Closet, Window Treatments
Exterior Features
Garage Space:
5-Car
Garage:
Attached Garage, Finished Garage, Garage Door Opener, Tandem
Driveway:
2 Car Width, Additional Parking, Paver Block
Roof:
Asphalt Shingle
Exterior:
Stucco
Swimming Pool:
Yes
Pool:
Gunite, Heated, In-Ground Pool
Utilities
Heating System:
4+ Units, Forced Hot Air
Heating Source:
Electric, Gas-Natural
Cooling:
4+ Units, Central Air
Water Heater:
Gas
Water:
Public Water
Sewer:
Public Sewer
Services:
Cable TV Available, Garbage Extra Charge
Lot Features
Acres:
2.55
Lot Dimensions:
n/a
Lot Features:
Cul-De-Sac
School Information
Elementary:
WOODLAND
Middle:
MIDDLE
High School:
WHRHS
Community Information
County:
Somerset
Town:
Warren Twp.
Neighborhood:
n/a
Application Fee:
n/a
Association Fee:
n/a
Fee Includes:
n/a
Amenities:
n/a
Pets:
n/a
Financial Considerations
List Price:
$2,689,000
Tax Amount:
$25,023
Land Assessment:
$345,200
Build. Assessment:
$1,059,500
Total Assessment:
$1,404,700
Tax Rate:
1.94
Tax Year:
2023
Ownership Type:
Fee Simple
Listing Information
MLS ID:
3903239
List Date:
05-21-2024
Days On Market:
121
Listing Broker:
RE/MAX PREMIER
Listing Agent:
Siu Y. Wong
















































Request More Information
Shawn and Diane Fox
RE/MAX American Dream
3108 Route 10 West
Denville, NJ 07834
Call: (973) 277-7853
Web: MountainClubNJ.com

