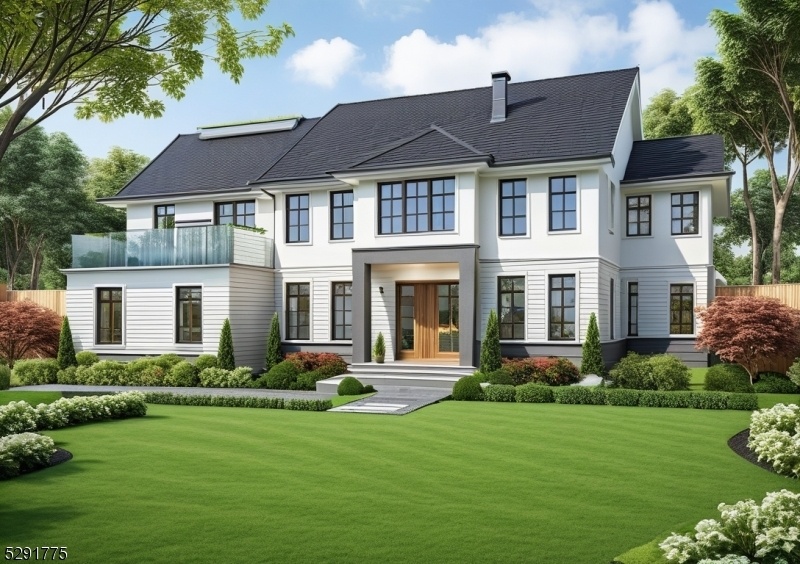9 Juniper Pointe
Green Brook Twp, NJ 08812















Price: $2,699,000
GSMLS: 3905396Type: Single Family
Style: Custom Home
Beds: 5
Baths: 4 Full & 2 Half
Garage: 3-Car
Year Built: 2024
Acres: 1.15
Property Tax: $0
Description
Embrace The Opportunity To Create Your Custom Dream Home In A New Development That Offers Both Serenity And Sophistication. Imagine Living In A Custom-designed Home Tailored To Your Every Desire, Situated In The Prestigious Apogee Pointe Estates. This Beautiful Lot, Nestled Right Next Door To A Peaceful Cul-de-sac, Offers Breathtaking Night Views Of The Somerset County Lights, Extending All The Way To The Iconic New York City Skyline. Your Dream Home Awaits In This Prime Location, Where Every Detail Can Be Personalized To Reflect Your Unique Style And Preferences. From Expansive, Open-concept Living Areas To Gourmet Kitchens, Luxurious Master Suites, And State-of-the-art Amenities, The Possibilities Are Endless. Design Your Perfect Sanctuary With Stunning Architectural Features, High-end Finishes, And Bespoke Interiors That Cater To Your Lifestyle. This Community Is Supported By A Top-rated Blue Ribbon School System. Enjoy The Convenience Of Nearby Highways (78, 202, 206, And 22) For Easy Commuting, And Indulge In The Local Amenities Including Shopping Centers, Fine Dining, The Dunnelen Trail Station, Warren Township Library, Starbucks, And Several Supermarkets Within Minutes. The Homes On Pictures Are The Models For Demonstration Purposes. Every Detail Of The Home Is Customizable To Your Desire. Begin Your Journey Toward Unparalleled Luxury Living In Apogee Pointe Estates.
Rooms Sizes
Kitchen:
n/a
Dining Room:
n/a
Living Room:
n/a
Family Room:
n/a
Den:
n/a
Bedroom 1:
n/a
Bedroom 2:
n/a
Bedroom 3:
n/a
Bedroom 4:
n/a
Room Levels
Basement:
n/a
Ground:
n/a
Level 1:
n/a
Level 2:
n/a
Level 3:
n/a
Level Other:
n/a
Room Features
Kitchen:
Separate Dining Area
Dining Room:
n/a
Master Bedroom:
n/a
Bath:
n/a
Interior Features
Square Foot:
4,500
Year Renovated:
n/a
Basement:
Yes - Finished, Finished-Partially, Unfinished, Walkout
Full Baths:
4
Half Baths:
2
Appliances:
Carbon Monoxide Detector, Cooktop - Gas, Dishwasher, Kitchen Exhaust Fan, Microwave Oven, Refrigerator, Wall Oven(s) - Gas, Wine Refrigerator
Flooring:
Tile, Wood
Fireplaces:
1
Fireplace:
Family Room
Interior:
n/a
Exterior Features
Garage Space:
3-Car
Garage:
Built-In Garage
Driveway:
1 Car Width, 2 Car Width
Roof:
Asphalt Shingle
Exterior:
Stone, Stucco, Vertical Siding, Wood
Swimming Pool:
n/a
Pool:
n/a
Utilities
Heating System:
2 Units, Forced Hot Air
Heating Source:
Gas-Natural
Cooling:
2 Units, Central Air
Water Heater:
Gas
Water:
Public Water
Sewer:
Public Sewer
Services:
n/a
Lot Features
Acres:
1.15
Lot Dimensions:
n/a
Lot Features:
Cul-De-Sac, Skyline View
School Information
Elementary:
IRENE FELD
Middle:
GREENBROOK
High School:
WATCHUNG
Community Information
County:
Somerset
Town:
Green Brook Twp.
Neighborhood:
n/a
Application Fee:
n/a
Association Fee:
n/a
Fee Includes:
Maintenance-Common Area
Amenities:
n/a
Pets:
Yes
Financial Considerations
List Price:
$2,699,000
Tax Amount:
$0
Land Assessment:
$0
Build. Assessment:
$0
Total Assessment:
$0
Tax Rate:
2.30
Tax Year:
2023
Ownership Type:
Fee Simple
Listing Information
MLS ID:
3905396
List Date:
06-03-2024
Days On Market:
108
Listing Broker:
ADDISON REAL ESTATE
Listing Agent:
Daryna Oksamytna















Request More Information
Shawn and Diane Fox
RE/MAX American Dream
3108 Route 10 West
Denville, NJ 07834
Call: (973) 277-7853
Web: MountainClubNJ.com

