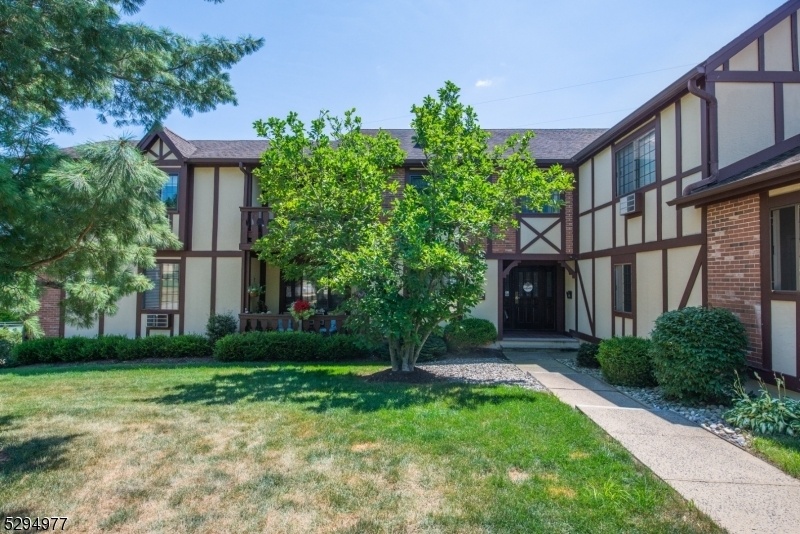13B Kensington Rd
Chatham Twp, NJ 07928


















Price: $2,600
GSMLS: 3908290Type: Condo/Townhouse/Co-op
Beds: 1
Baths: 1 Full
Garage: 1-Car
Basement: No
Year Built: 1984
Pets: Number Limit, Size Limit, Yes
Available: Immediately
Description
This Charming Tudor Style Condo Is Beautifully Maintained And In A Great Location In The Briarwood Section In Desirable Chatham Township! This First Floor Unit Has Spacious Rooms With Walk-in Closets, Large Windows Providing Lots Of Natural Sunlight, Neutral Colors Throughout, Updated Appliances, And Personal Deck Overlooking The Tennis Courts. Washer & Dryer In Unit. Attached Garage With Access Into The Building And Extra Storage In Basement. Heat And Hot Water Is Included In Rent. Nice Community With Tennis Courts And Outdoor Pool. The Complex Just Added $600k In Renovating The Pool With A Long Cover Awning And Bench Seating. There Is An Opening Party On June 22. $100 Tenant Application Fee Payable To The Condo Association. Landlord Open To 2 Pets, $50 Per Pet. Current Lease Expires July 31, 2024. Briarwood Community Is Convenient To Shopping, Dining, Transportation And Major Highways Including Rt. 24, Rt. 78 & Rt. 287.
Rental Info
Lease Terms:
1 Year, 2 Years, 3-5 Years
Required:
1.5MthSy,CredtRpt,TenAppl,TenInsRq
Tenant Pays:
Cable T.V., Electric, Repairs, See Remarks
Rent Includes:
Heat, Maintenance-Common Area, Sewer, Trash Removal, Water
Tenant Use Of:
Basement, Laundry Facilities
Furnishings:
Unfurnished
Age Restricted:
No
Handicap:
n/a
General Info
Square Foot:
802
Renovated:
n/a
Rooms:
4
Room Features:
Full Bath, Master BR on First Floor, Tub Shower, Walk-In Closet
Interior:
Smoke Detector
Appliances:
Dishwasher, Dryer, Kitchen Exhaust Fan, Range/Oven-Gas, Refrigerator, Smoke Detector, Washer
Basement:
No
Fireplaces:
No
Flooring:
Carpeting, Laminate, Tile
Exterior:
Deck, Tennis Courts
Amenities:
Club House, Playground, Pool-Outdoor, Tennis Courts
Room Levels
Basement:
Storage Room
Ground:
n/a
Level 1:
1 Bedroom, Bath Main, Dining Room, Foyer, Kitchen, Laundry Room, Living Room
Level 2:
n/a
Level 3:
n/a
Room Sizes
Kitchen:
8x8 First
Dining Room:
11x8 First
Living Room:
20x12 First
Family Room:
n/a
Bedroom 1:
14x12 First
Bedroom 2:
n/a
Bedroom 3:
n/a
Parking
Garage:
1-Car
Description:
Attached Garage, Built-In Garage
Parking:
1
Lot Features
Acres:
0.33
Dimensions:
n/a
Lot Description:
Level Lot
Road Description:
n/a
Zoning:
n/a
Utilities
Heating System:
Baseboard - Electric
Heating Source:
Gas-Natural
Cooling:
Wall A/C Unit(s)
Water Heater:
n/a
Utilities:
Electric, Gas-Natural
Water:
Public Water
Sewer:
Public Sewer
Services:
Cable TV Available, Fiber Optic Available, Garbage Included
School Information
Elementary:
n/a
Middle:
n/a
High School:
n/a
Community Information
County:
Morris
Town:
Chatham Twp.
Neighborhood:
n/a
Location:
Residential Area
Listing Information
MLS ID:
3908290
List Date:
06-17-2024
Days On Market:
88
Listing Broker:
RE/MAX FIRST REALTY II
Listing Agent:
Evan Rubin


















Request More Information
Shawn and Diane Fox
RE/MAX American Dream
3108 Route 10 West
Denville, NJ 07834
Call: (973) 277-7853
Web: MountainClubNJ.com




