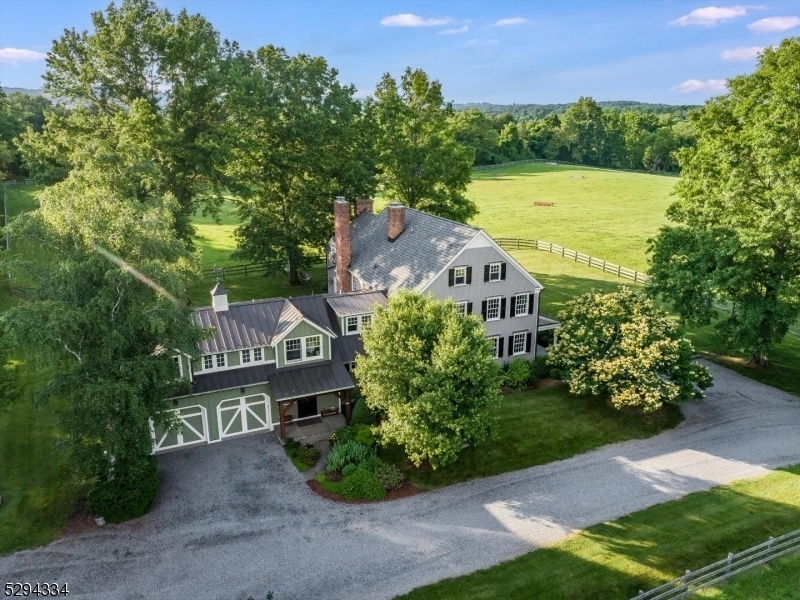15 Cold Brook Road
Tewksbury Twp, NJ 08858


















































Price: $3,400,000
GSMLS: 3908651Type: Single Family
Style: Colonial
Beds: 5
Baths: 4 Full & 2 Half
Garage: 2-Car
Year Built: 1978
Acres: 43.39
Property Tax: $21,759
Description
Hunting Creek Farm Is A Rare Equestrian Offering In The Heart Of The Essex Hunt Country. This 43.39 Acre Preserved Farm Is Surrounded By Hundreds Of Acres Of Farmland, And Is Beautifully Situated On One Of The Most Scenic Roads In Tewksbury Township. A Three-story Historic Stone And Clapboard Barn Dates Back To The Late 1800s And Offers Seven Stalls, A Renovated Caretaker's Quarters, Heated Wash Stall, Laundry Room, Tack Room, Blanket Room, Feed Room And Half Bath. An Outdoor Riding Arena, Two-stall Shed Row Adjoined By A Small Paddock, Tractor Shed And Approximately Twenty-six Acres Of Open And Fenced Pastures Complete The Equestrian Infrastructure. There Are Also Woodlands With Trails And A Ten-acre Hayfield That Is Harvested Annually. The Custom Colonial Home Was Completely Renovated In 2012 Under The Watchful Eye Of The Current Homeowners And The Skilled Craftsmen At Eberle Builders. The Quality Of The Renovation Resulted In A Newer Home With The Soul And Ambience Of An Antique Gem. Intricate Millwork And Moldings, Refinished Random-width Wide Plank Pine Floors And Four Unique Wood-burning Fireplaces Grace The Spacious Floor Plan. The Family Room And A Delightful Sitting Room Are Both Open To An Expansive Gourmet Kitchen With Custom Alder Wood Cabinets, Hammered Granite Countertops, Upscale Appliances And A Large Center Island With A Walnut Countertop. The Front Porch And The Bluestone Patio Offer The Ideal Venues To Enjoy The Views Of This Incredible Setting.
Rooms Sizes
Kitchen:
16x19 First
Dining Room:
15x23 First
Living Room:
22x23 First
Family Room:
15x15 First
Den:
n/a
Bedroom 1:
16x24 Second
Bedroom 2:
13x17 Second
Bedroom 3:
12x15 Second
Bedroom 4:
12x21 Second
Room Levels
Basement:
Outside Entrance, Storage Room, Utility Room
Ground:
n/a
Level 1:
BathOthr,DiningRm,FamilyRm,Foyer,GarEnter,Kitchen,Laundry,LivingRm,MudRoom,Office,Pantry,Porch,PowderRm,SittngRm
Level 2:
4+Bedrms,BathMain,BathOthr,SittngRm
Level 3:
Attic
Level Other:
n/a
Room Features
Kitchen:
Breakfast Bar, Center Island, Pantry
Dining Room:
Formal Dining Room
Master Bedroom:
Dressing Room, Fireplace, Full Bath, Walk-In Closet
Bath:
Stall Shower
Interior Features
Square Foot:
5,730
Year Renovated:
2012
Basement:
Yes - Bilco-Style Door, French Drain, Partial, Unfinished
Full Baths:
4
Half Baths:
2
Appliances:
Carbon Monoxide Detector, Dishwasher, Dryer, Generator-Built-In, Kitchen Exhaust Fan, Microwave Oven, Range/Oven-Gas, Refrigerator, Sump Pump, Washer, Water Softener-Own
Flooring:
Carpeting, Stone, Tile, Wood
Fireplaces:
4
Fireplace:
Bedroom 1, Dining Room, Kitchen, Living Room
Interior:
CeilBeam,CODetect,SecurSys,Shades,SmokeDet,StallShw,WlkInCls,WndwTret
Exterior Features
Garage Space:
2-Car
Garage:
Attached,DoorOpnr,InEntrnc,Oversize
Driveway:
1 Car Width, Gravel
Roof:
Asphalt Shingle, Metal
Exterior:
Clapboard, Composition Siding
Swimming Pool:
No
Pool:
n/a
Utilities
Heating System:
Baseboard - Cast Iron, Forced Hot Air, Multi-Zone, Radiant - Hot Water
Heating Source:
GasPropL,OilAbIn
Cooling:
3 Units, Central Air, Multi-Zone Cooling
Water Heater:
Electric
Water:
Private
Sewer:
Septic 5+ Bedroom Town Verified
Services:
Cable TV Available, Garbage Extra Charge
Lot Features
Acres:
43.39
Lot Dimensions:
n/a
Lot Features:
Level Lot, Open Lot, Wooded Lot
School Information
Elementary:
TEWKSBURY
Middle:
OLDTURNPKE
High School:
VOORHEES
Community Information
County:
Hunterdon
Town:
Tewksbury Twp.
Neighborhood:
n/a
Application Fee:
n/a
Association Fee:
n/a
Fee Includes:
n/a
Amenities:
n/a
Pets:
n/a
Financial Considerations
List Price:
$3,400,000
Tax Amount:
$21,759
Land Assessment:
$159,400
Build. Assessment:
$797,700
Total Assessment:
$802,095
Tax Rate:
2.36
Tax Year:
2023
Ownership Type:
Fee Simple
Listing Information
MLS ID:
3908651
List Date:
06-19-2024
Days On Market:
92
Listing Broker:
TURPIN REAL ESTATE, INC.
Listing Agent:
Karen Tourville


















































Request More Information
Shawn and Diane Fox
RE/MAX American Dream
3108 Route 10 West
Denville, NJ 07834
Call: (973) 277-7853
Web: MountainClubNJ.com

