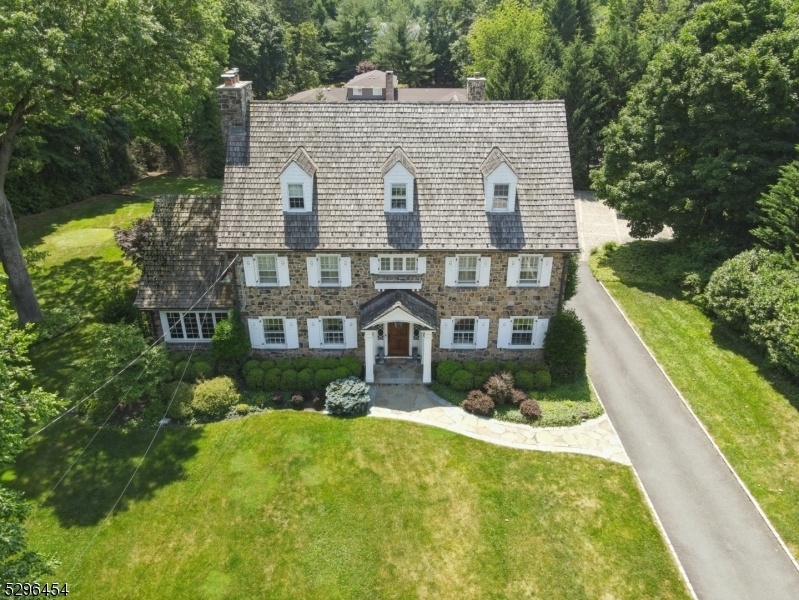123 Highland Ave
Millburn Twp, NJ 07078


















































Price: $3,750,000
GSMLS: 3910131Type: Single Family
Style: Colonial
Beds: 7
Baths: 5 Full & 2 Half
Garage: 2-Car
Year Built: 1924
Acres: 0.97
Property Tax: $64,968
Description
This Spectacular 7 Bedroom, 5.2 Bath Fieldstone Colonial Is One Of Old Short Hills Most Elegant Properties, Ideally Located On .97 Acre Lot With Plenty Of Room For A Pool On The Most Prestigious Street In Short Hills & Is Walking Distance To The Train Station. Ideal Floor Plan Features An Inviting Entrance Hall W/ Chandelier Opening To Large Formal Dining Room W/ Great Natural Light From 3 Windows & Beautiful Coffered Ceiling. Dining Room Leads Into A Butler's Pantry & Into The Stunning Massive Gourmet Eat-in Kitchen W/ State Of The Art Appliances, A Center Island & Beautiful Breakfast Room W/exposed Stone Wall, High Ceilings, 5 Windows & French Doors That Open To Patio & Spectacular Backyard W/ Plenty Of Room For A Pool. Living Room Features Wood-burning Fp, 2 Pairs Of French Doors That Lead Into Sunroom W/ Great Natural Light From 3 Exposed Stone Walls & Gas Fp. 1st Level Office W/ Great Natural Light, W/ Built-in Desks & Cabinetry. Family Room Has Soaring Cathedral Beamed Ceilings & Stunning Gas Fp. Powder Room & Beautifully Tiled Mudroom Complete The 1st Level. 2nd Level Has A Luxurious Primary Bedroom W/ Massive Custom Wic & Lavish Spa-like Primary Bath W/ Walk-in Shower W/ Seat & Large Soaking Tub. 3 More Bedrooms, 2 Are Ensuite & 1 Has It's Own Office, A Laundry Room & 2 Beautiful Full Baths Complete The 2nd Level. 3rd Level Has 3 Bedrooms, 2 Full Baths & Family Room. Lower Level Has A Rec Room, Walk-in Wine Cellar W/ Exposed Stone Walls, Exercise Room & Powder Room.
Rooms Sizes
Kitchen:
27x28 First
Dining Room:
15x15 First
Living Room:
16x28 First
Family Room:
25x18 First
Den:
14x10 First
Bedroom 1:
17x15 Second
Bedroom 2:
15x15 Second
Bedroom 3:
11x22 Second
Bedroom 4:
12x11 Second
Room Levels
Basement:
Exercise,Laundry,PowderRm,RecRoom,SeeRem,Storage
Ground:
n/a
Level 1:
Breakfst,DiningRm,FamilyRm,Foyer,Kitchen,LivingRm,MudRoom,Office,Pantry,PowderRm,Sunroom
Level 2:
4 Or More Bedrooms, Bath Main, Bath(s) Other, Laundry Room
Level 3:
3 Bedrooms, Bath(s) Other, Family Room
Level Other:
n/a
Room Features
Kitchen:
Center Island, Eat-In Kitchen, Separate Dining Area
Dining Room:
Formal Dining Room
Master Bedroom:
Dressing Room, Full Bath, Walk-In Closet
Bath:
Jetted Tub, Stall Shower
Interior Features
Square Foot:
7,193
Year Renovated:
2020
Basement:
Yes - Finished
Full Baths:
5
Half Baths:
2
Appliances:
Carbon Monoxide Detector, Dishwasher, Disposal, Dryer, Range/Oven-Gas, Refrigerator, Sump Pump, Washer, Water Softener-Own
Flooring:
Carpeting, Marble, Stone, Wood
Fireplaces:
3
Fireplace:
Family Room, Gas Fireplace, Library, Living Room, Wood Burning
Interior:
Bar-Wet, Carbon Monoxide Detector, Fire Alarm Sys, Fire Extinguisher, Security System, Smoke Detector, Walk-In Closet
Exterior Features
Garage Space:
2-Car
Garage:
Detached Garage, Garage Door Opener
Driveway:
1 Car Width, Additional Parking
Roof:
Wood Shingle
Exterior:
Clapboard, Stone
Swimming Pool:
No
Pool:
n/a
Utilities
Heating System:
4+ Units, Forced Hot Air, Multi-Zone, Radiators - Hot Water
Heating Source:
Gas-Natural
Cooling:
4+ Units, Central Air
Water Heater:
Gas
Water:
Public Water
Sewer:
Public Sewer, Sewer Charge Extra
Services:
Cable TV Available, Garbage Included
Lot Features
Acres:
0.97
Lot Dimensions:
198X214
Lot Features:
Level Lot, Open Lot
School Information
Elementary:
HARTSHORN
Middle:
MILLBURN
High School:
MILLBURN
Community Information
County:
Essex
Town:
Millburn Twp.
Neighborhood:
Old Short Hills
Application Fee:
n/a
Association Fee:
n/a
Fee Includes:
n/a
Amenities:
Exercise Room
Pets:
n/a
Financial Considerations
List Price:
$3,750,000
Tax Amount:
$64,968
Land Assessment:
$1,107,300
Build. Assessment:
$2,214,200
Total Assessment:
$3,321,500
Tax Rate:
1.96
Tax Year:
2023
Ownership Type:
Fee Simple
Listing Information
MLS ID:
3910131
List Date:
06-26-2024
Days On Market:
150
Listing Broker:
WEICHERT REALTORS
Listing Agent:
Arlene Gorman Gonnella


















































Request More Information
Shawn and Diane Fox
RE/MAX American Dream
3108 Route 10 West
Denville, NJ 07834
Call: (973) 277-7853
Web: MountainClubNJ.com

