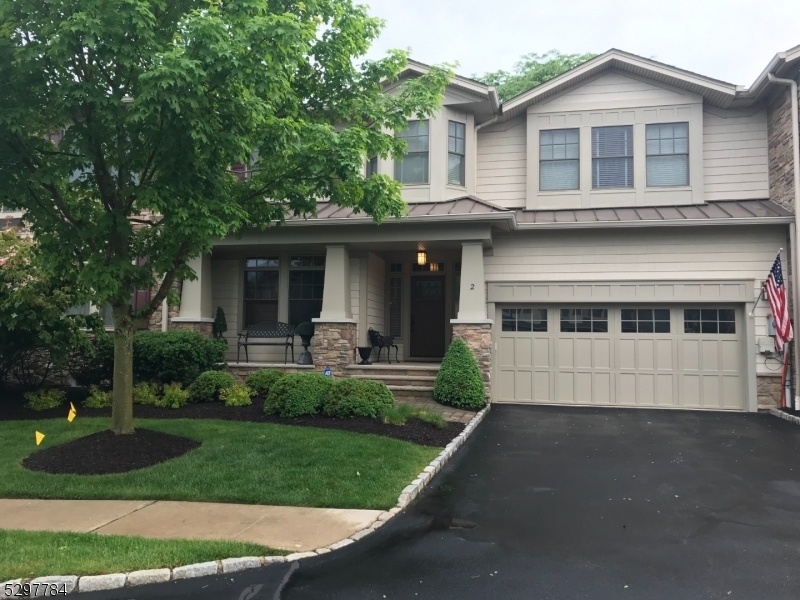2 Northridge Dr
Florham Park Boro, NJ 07932







































Price: $1,300,000
GSMLS: 3911010Type: Condo/Townhouse/Co-op
Style: Townhouse-Interior
Beds: 3
Baths: 2 Full & 1 Half
Garage: 2-Car
Year Built: 2008
Acres: 0.00
Property Tax: $11,844
Description
Upscale 55+ Community.discover The Epitome Of Luxury And Comfort At Northgate Townhomes, A Premier 55+ Community. This Rare Gem Boasts A Spacious Open Floor Plan With A Grand 2-story Entrance Foyer, Elegant Hardwood Floors, And Graceful Arched Doorways. The Den/office, Accessed Through French Doors, Offers A Quiet Retreat, While The Kitchen Dazzles With A Center Island, Peninsula, Breakfast Area, Double Stove Oven, New Dishwasher, Granite Counters, And Recessed Lighting. The Heart Of The Home The Kitchen, Formal Dining Room, And 2-story Living Room Seamlessly Opens To A Pergola-covered Paver Patio. An Upgraded, Pass-through Gas Fireplace With Custom Mantels Adds Warmth And Charm To Both The Living And Dining Rooms. Enjoy The Convenience Of A Large Pantry, Powder Room, And Custom Office Leading To An Attached 2-car Garage. The Stunning Second-floor Primary Bedroom Features A Trey Ceiling, Sitting Room, Gas Fireplace, Two Walk-in Closets, And A Luxurious Bath With A Jetted Tub, Stall Shower, Private Commode Room, Granite Counters With Double Sinks, And Custom Cabinetry. Two Additional Generous Bedrooms Provide Ample Space For Guests. This Builder's Model Was Designed To Accommodate A Future Elevator If Needed And Includes A Full Unfinished Basement, Offering Endless Possibilities For Customization. Don't Miss Your Chance To Own This Exceptional Home In Northgate Townhomes!
Rooms Sizes
Kitchen:
29x12 First
Dining Room:
20x12 First
Living Room:
20x15 First
Family Room:
n/a
Den:
14x12 First
Bedroom 1:
25x24 Second
Bedroom 2:
19x13 First
Bedroom 3:
17x12 First
Bedroom 4:
n/a
Room Levels
Basement:
n/a
Ground:
n/a
Level 1:
Den,DiningRm,Foyer,GarEnter,Kitchen,LivingRm,Office,Pantry,PowderRm
Level 2:
3 Bedrooms, Bath Main, Bath(s) Other, Laundry Room
Level 3:
n/a
Level Other:
GarEnter
Room Features
Kitchen:
Eat-In Kitchen
Dining Room:
Dining L
Master Bedroom:
Fireplace, Full Bath, Sitting Room, Walk-In Closet
Bath:
Jetted Tub, Stall Shower
Interior Features
Square Foot:
n/a
Year Renovated:
n/a
Basement:
Yes - Full, Unfinished
Full Baths:
2
Half Baths:
1
Appliances:
Central Vacuum, Cooktop - Gas, Dishwasher, Dryer, Refrigerator, Washer
Flooring:
Carpeting, Tile, Wood
Fireplaces:
2
Fireplace:
Bathroom, Dining Room, Gas Fireplace, Living Room
Interior:
Blinds,CeilHigh,SmokeDet,StallShw,WlkInCls,WndwTret
Exterior Features
Garage Space:
2-Car
Garage:
Attached Garage
Driveway:
2 Car Width, Blacktop
Roof:
Asphalt Shingle
Exterior:
Stone, Vinyl Siding
Swimming Pool:
No
Pool:
n/a
Utilities
Heating System:
2 Units, Forced Hot Air
Heating Source:
Gas-Natural
Cooling:
2 Units, Ceiling Fan, Central Air
Water Heater:
Gas
Water:
Public Water
Sewer:
Public Sewer
Services:
n/a
Lot Features
Acres:
0.00
Lot Dimensions:
n/a
Lot Features:
n/a
School Information
Elementary:
n/a
Middle:
n/a
High School:
Hanover Park High School (9-12)
Community Information
County:
Morris
Town:
Florham Park Boro
Neighborhood:
Northgate
Application Fee:
$495
Association Fee:
$660 - Monthly
Fee Includes:
Maintenance-Common Area, Snow Removal
Amenities:
n/a
Pets:
Number Limit, Size Limit, Yes
Financial Considerations
List Price:
$1,300,000
Tax Amount:
$11,844
Land Assessment:
$250,000
Build. Assessment:
$491,200
Total Assessment:
$741,200
Tax Rate:
1.60
Tax Year:
2023
Ownership Type:
Condominium
Listing Information
MLS ID:
3911010
List Date:
07-01-2024
Days On Market:
56
Listing Broker:
RE/MAX SELECT
Listing Agent:
Carolyn Weiss







































Request More Information
Shawn and Diane Fox
RE/MAX American Dream
3108 Route 10 West
Denville, NJ 07834
Call: (973) 277-7853
Web: MountainClubNJ.com




