154 Meadows Rd
Lafayette Twp, NJ 07848
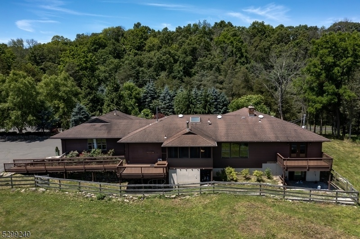
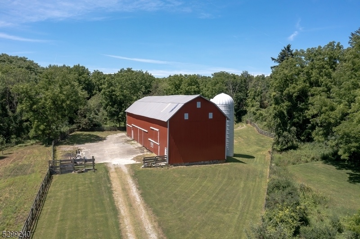
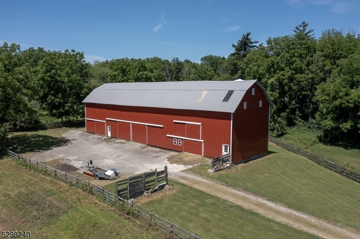
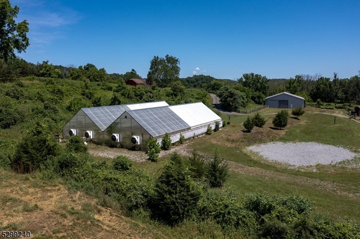
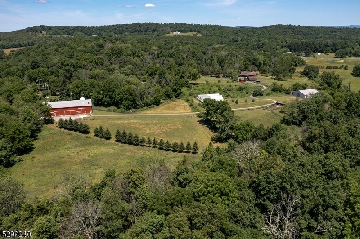
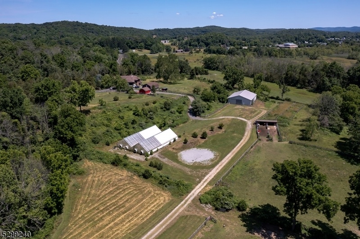
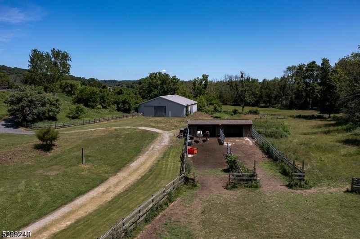
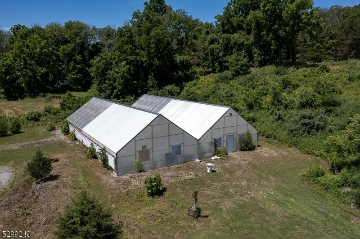
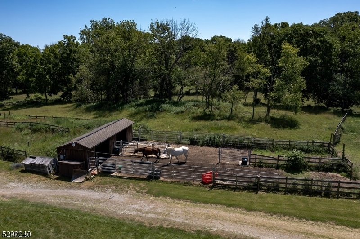
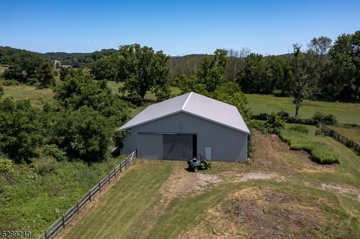
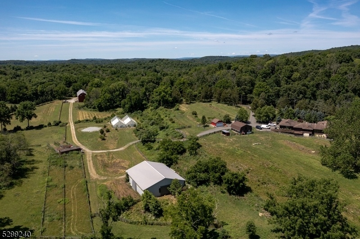
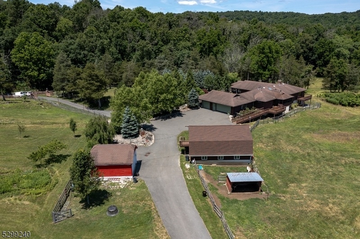
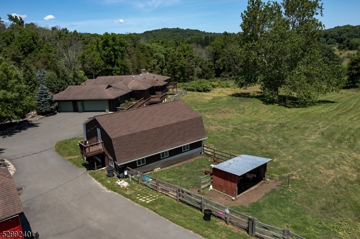
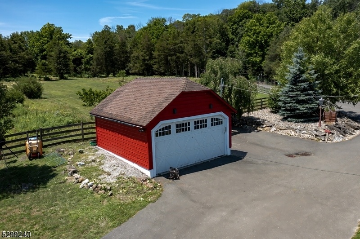
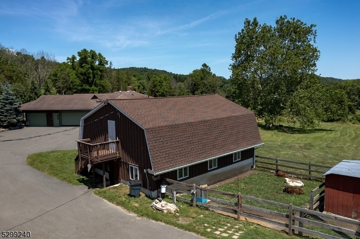
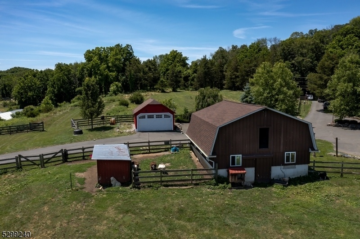
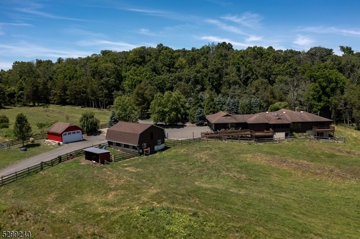
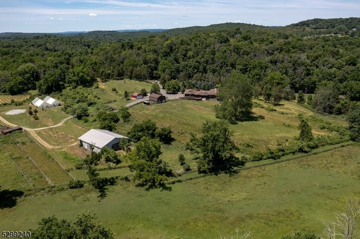
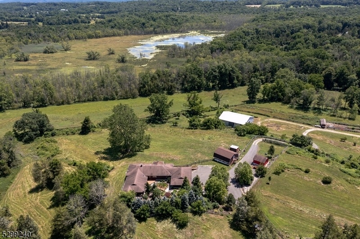
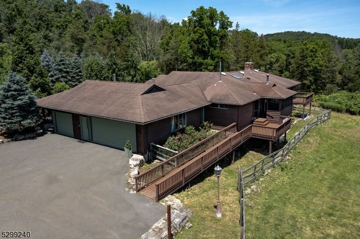
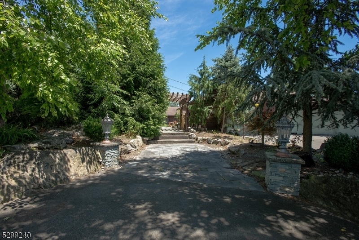
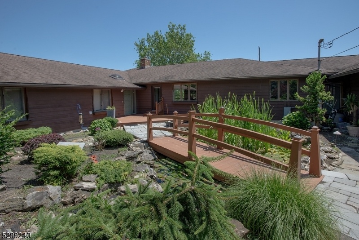
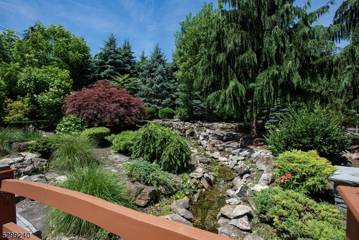
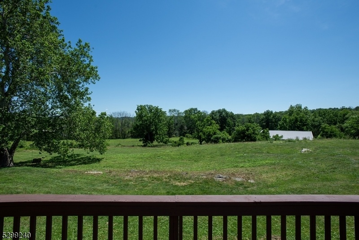
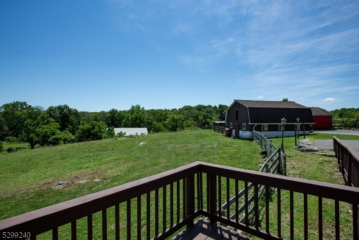
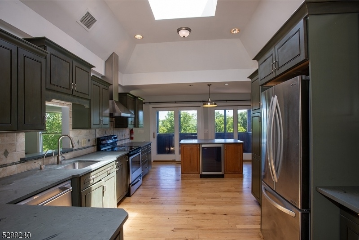
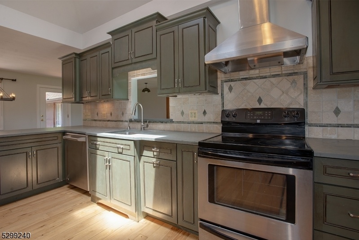
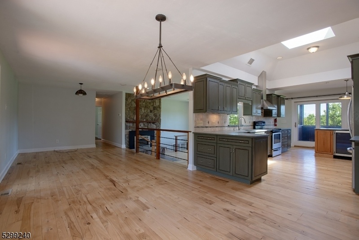
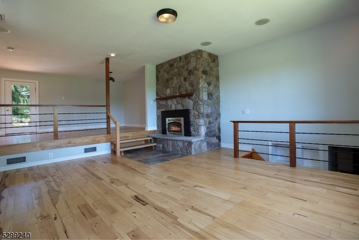
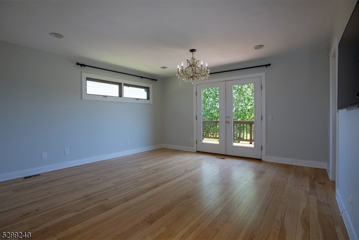
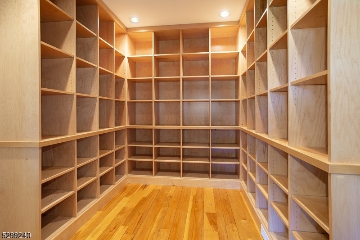
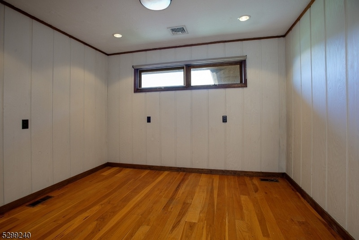
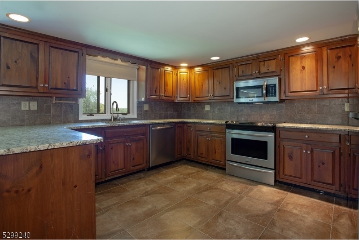
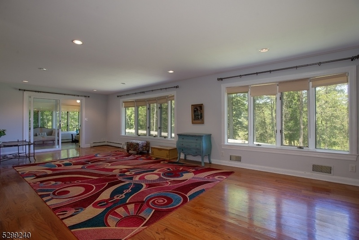
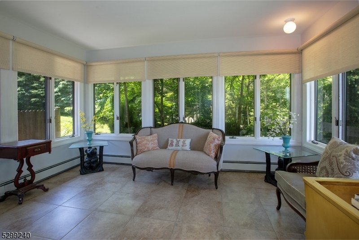
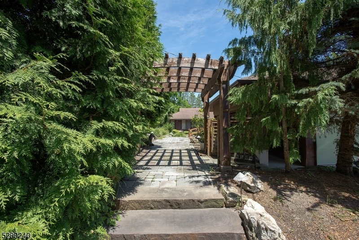
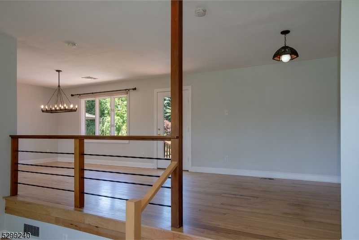
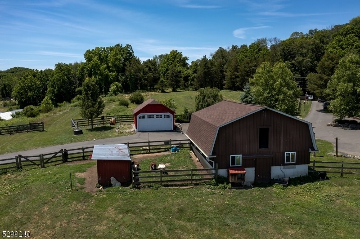
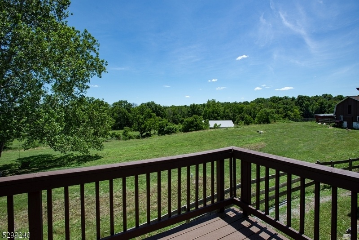
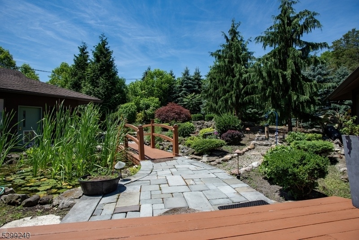
Price: $1,500,000
GSMLS: 3912299Type: Single Family
Style: Ranch
Beds: 4
Baths: 4 Full & 1 Half
Garage: 3-Car
Year Built: 1965
Acres: 44.77
Property Tax: $10,634
Description
Discover The Epitome Of Serene Country Living With This Exceptional 44-acre Farm Property, Complete With A Charming 4-bedroom Ranch-style Home Which Includes An Attached Separate Living Quarters. Nestled In A Preserved Natural Setting, This Property Offers A Unique Opportunity To Embrace A Sustainable And Peaceful Lifestyle. The Main House Hosts 2 Bedrooms 3.5 Baths, Walk In Closet, Stone Fireplace, Spacious Kitchen With Screened In Porch To Deck Area. Hardwood Floors Throughout. Deck Off Of Master Bedroom Which Has Picturesque Views Of The Preserved Land. Enter Through The Large 2 Car Garage Into A Game Room Or Glorified Mud Room. Den Off Kitchen Can Be A Home Office Or Bonus Room. Walk Out Basement Which Could Be A Separate Living Area. Attached Apartment With Separate Entrance Has 2 Bedrooms, 1 Full Bath, Laundry Hookup, Granite Kitchen And Sunroom Off Of Open Living/dining Area. Another 1 Car Garage. Pass Through The Bird Sanctuary/koi Pond With Relaxing Water Fall To Enter The Main House Or The Apartment Area. Barns, Hay Loft, Green Houses, Pole Barn And More! Soil Has Been Tested And Approved By Rutgers For A Vineyard. Schedule Your Showing Today!
Rooms Sizes
Kitchen:
20x12 First
Dining Room:
16x13 First
Living Room:
25x15 First
Family Room:
30x12 First
Den:
11x10 First
Bedroom 1:
15x14 First
Bedroom 2:
13x12 First
Bedroom 3:
12x12 First
Bedroom 4:
11x11 First
Room Levels
Basement:
BathOthr,SeeRem
Ground:
n/a
Level 1:
n/a
Level 2:
n/a
Level 3:
n/a
Level Other:
n/a
Room Features
Kitchen:
Center Island, See Remarks, Separate Dining Area
Dining Room:
Living/Dining Combo
Master Bedroom:
Full Bath
Bath:
Stall Shower
Interior Features
Square Foot:
n/a
Year Renovated:
n/a
Basement:
Yes - Finished, Walkout
Full Baths:
4
Half Baths:
1
Appliances:
Carbon Monoxide Detector, Dishwasher, Microwave Oven, Range/Oven-Electric, Refrigerator, Wine Refrigerator
Flooring:
Laminate, Tile, Wood
Fireplaces:
2
Fireplace:
Wood Burning
Interior:
CODetect,FireExtg,Skylight,SmokeDet,StallShw,TubShowr,WlkInCls
Exterior Features
Garage Space:
3-Car
Garage:
Attached Garage, See Remarks
Driveway:
2 Car Width, See Remarks
Roof:
Asphalt Shingle
Exterior:
See Remarks, Wood
Swimming Pool:
No
Pool:
n/a
Utilities
Heating System:
Baseboard - Hotwater
Heating Source:
OilAbOut
Cooling:
2 Units, Ceiling Fan, Central Air
Water Heater:
From Furnace
Water:
Well
Sewer:
Septic
Services:
n/a
Lot Features
Acres:
44.77
Lot Dimensions:
n/a
Lot Features:
Irregular Lot, Pond On Lot
School Information
Elementary:
LAFAYETTE
Middle:
LAFAYETTE
High School:
HIGH POINT
Community Information
County:
Sussex
Town:
Lafayette Twp.
Neighborhood:
n/a
Application Fee:
n/a
Association Fee:
n/a
Fee Includes:
n/a
Amenities:
n/a
Pets:
n/a
Financial Considerations
List Price:
$1,500,000
Tax Amount:
$10,634
Land Assessment:
$100,000
Build. Assessment:
$272,600
Total Assessment:
$372,600
Tax Rate:
2.85
Tax Year:
2023
Ownership Type:
Fee Simple
Listing Information
MLS ID:
3912299
List Date:
07-09-2024
Days On Market:
137
Listing Broker:
RE/MAX PLATINUM GROUP
Listing Agent:
Michelle A Furfero








































Request More Information
Shawn and Diane Fox
RE/MAX American Dream
3108 Route 10 West
Denville, NJ 07834
Call: (973) 277-7853
Web: MountainClubNJ.com

