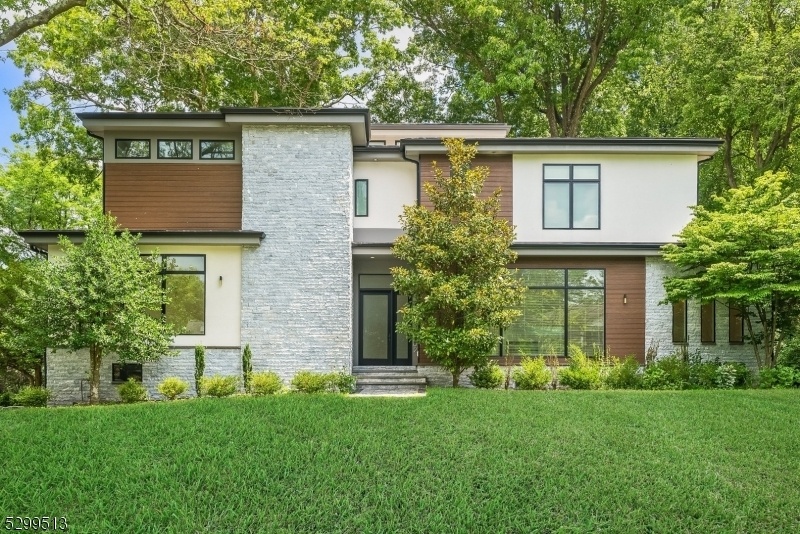62 Cambridge Dr
Millburn Twp, NJ 07078






























Price: $2,650,000
GSMLS: 3912774Type: Single Family
Style: Contemporary
Beds: 5
Baths: 4 Full & 1 Half
Garage: 2-Car
Year Built: 1957
Acres: 0.36
Property Tax: $34,249
Description
An Architectural Contemporary Showpiece Of Grand Living Space & An Open Floor Plan Featuring 5 Beds, 4.5 Bths, Soaring Ceilings, Gleaming 6" Wide Plank, White Oak Flrs, Glass Railing Staircase Throughout, Recessed Lighting, Automated Lighting Systems, Exceptional Gourmet Kitchen Featuring Spacious Center Island, Dark Gray Cabinetry W/ Under Cabinet Led Lights, Dark Walnut Accents, Frosted Subway Tile Backsplash, Sleek Quartz Countertops, Subzero Refrigerator, Wolf Double Wall Oven & Gas Cooktop, Built In Microwave, Bosch Dishwasher, Complete With A Window Lined Eat In Area & Access To The Deck. Family Room Is Illuminated By Walls Of Grand Windows, W/ Double Sided Fireplace Open To The Dining Room Leading You To The Living Room. The Primary Bedroom Is Expansive W/ Private Spa Like Bath, Neutral Stone Flooring, Stone Tiled Statement Wall, Soaking Tub, Grand Glass Enclosed Shower, Dual Sink Floating Vanity & Spacious Fully Outfitted Wic W/ Built In Drawers. Two Additional Bedrooms Share A Jack & Jill Bthrm Complete W/ Dual Sink Vanity & Glass Enclosed Shower Area. The Spacious Loft W/ Terrace & Laundry Room Complete The Top Floor. Just A Short Level Up From The First Floor Rests A Pwdr Room, Office & Additional Bedroom W/ En-suite Bath Making The Perfect In-law Suite. The Ground Floor And Basement Are Finished With Loads Of Space, Additional Bedroom And Rec Room With Full Bath. Top Rated Millburn Schools, Mid Town Direct Train Line, Close To Shops & Restaurants.
Rooms Sizes
Kitchen:
24x11 First
Dining Room:
13x12 First
Living Room:
19x13 First
Family Room:
35x13 First
Den:
n/a
Bedroom 1:
17x16 Third
Bedroom 2:
13x13 Third
Bedroom 3:
13x13 Third
Bedroom 4:
18x13 Second
Room Levels
Basement:
Bath(s) Other, Rec Room, Storage Room, Utility Room
Ground:
1Bedroom,GarEnter
Level 1:
Breakfast Room, Dining Room, Family Room, Foyer, Kitchen, Living Room
Level 2:
1 Bedroom, Bath(s) Other, Office, Powder Room
Level 3:
3 Bedrooms, Bath Main, Bath(s) Other, Laundry Room
Level Other:
n/a
Room Features
Kitchen:
Breakfast Bar, Center Island, Eat-In Kitchen
Dining Room:
Formal Dining Room
Master Bedroom:
Full Bath, Walk-In Closet
Bath:
Soaking Tub, Stall Shower
Interior Features
Square Foot:
n/a
Year Renovated:
2020
Basement:
Yes - Finished, Full
Full Baths:
4
Half Baths:
1
Appliances:
Carbon Monoxide Detector, Dishwasher, Refrigerator, Wall Oven(s) - Gas
Flooring:
Tile, Wood
Fireplaces:
1
Fireplace:
Dining Room, Living Room
Interior:
CeilHigh,SoakTub,WlkInCls
Exterior Features
Garage Space:
2-Car
Garage:
Attached,InEntrnc
Driveway:
2 Car Width
Roof:
Fiberglass, Flat
Exterior:
Composition Siding, Stone, Stucco
Swimming Pool:
n/a
Pool:
n/a
Utilities
Heating System:
2 Units, Multi-Zone
Heating Source:
Gas-Natural
Cooling:
2 Units
Water Heater:
Gas
Water:
Public Water
Sewer:
Public Sewer
Services:
n/a
Lot Features
Acres:
0.36
Lot Dimensions:
n/a
Lot Features:
n/a
School Information
Elementary:
HARTSHORN
Middle:
MILLBURN
High School:
MILLBURN
Community Information
County:
Essex
Town:
Millburn Twp.
Neighborhood:
Hartshorn
Application Fee:
n/a
Association Fee:
n/a
Fee Includes:
n/a
Amenities:
n/a
Pets:
n/a
Financial Considerations
List Price:
$2,650,000
Tax Amount:
$34,249
Land Assessment:
$818,300
Build. Assessment:
$932,700
Total Assessment:
$1,751,000
Tax Rate:
1.96
Tax Year:
2023
Ownership Type:
Fee Simple
Listing Information
MLS ID:
3912774
List Date:
07-11-2024
Days On Market:
70
Listing Broker:
KELLER WILLIAMS REALTY
Listing Agent:
Saritte Harel






























Request More Information
Shawn and Diane Fox
RE/MAX American Dream
3108 Route 10 West
Denville, NJ 07834
Call: (973) 277-7853
Web: MountainClubNJ.com

