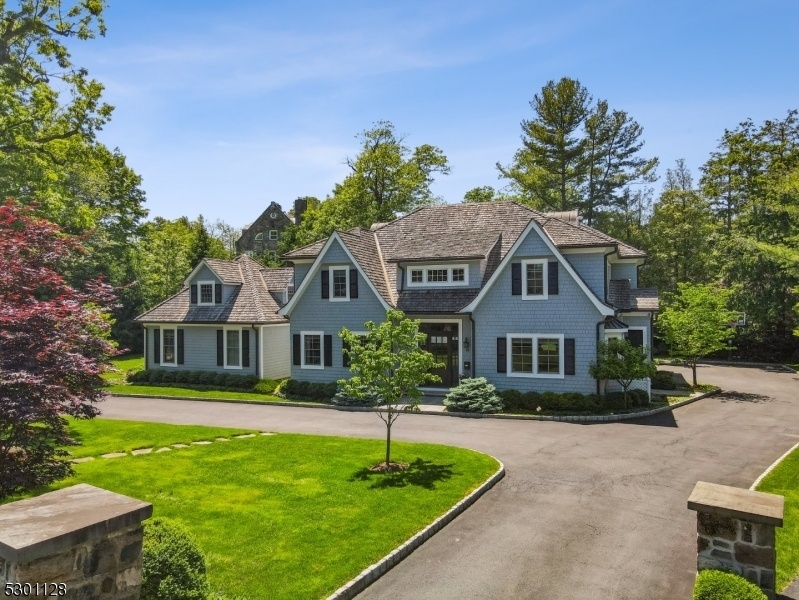89 Stewart Rd
Millburn Twp, NJ 07078


















































Price: $4,995,000
GSMLS: 3913778Type: Single Family
Style: Colonial
Beds: 7
Baths: 7 Full & 1 Half
Garage: 3-Car
Year Built: 2017
Acres: 0.67
Property Tax: $61,326
Description
Spectacular New Construction Colonial Built In 2017 & Ideally Located On .67 Acres Of Totally Level Property On The Most Sought After Quiet Street In Old Short Hills. Masterfully Designed By Tom Baio, Aia With An Open Layout That Will Exceed Your Highest Expectations. This Home Boasts An Expansive Open Floor Plan W/ Endless Oversized Windows & French Doors For Great Natural Light Complimented By 10' Ceilings. You Will Love The Huge Gourmet Eat In Kitchen W/ 2 Enormous Islands For Hosting Gatherings & Top Of The Line Professional Grade Appliances That Is Totally Open To Family Room W/ Fireplace & Has Easy Access & Total Visibility To Bluestone Patio & Totally Level, Private Property With Plenty Of Room For A Pool! Has High End Custom Finishes & Built Ins Just Completed By Prominent Decorator! Has Huge 1st Floor In-law / Guest Suite With Its Own Entrance For The Utmost Privacy! Easy 1st Floor Access To Attached 3-car Heated Garage. Luxurious Primary Bedroom W/ Fireplace, 2 Custom Walk In Closets, Lavish Spa Like Bath W/ Jetted Tub & Shower Plus 4 More Bedrooms (2 Are En Suite) & A Laundry Room Complete The 2nd Floor. 3rd Floor Has Another Full Bath & Bright Home Office. Beautifully Finished Lower Level Has High Ceilings & A Generous Recreation Room For Additional Entertainment, Nanny's Suite, Storage & Utility Room. Ideally Situated Just 1.0 Mile From Both The Short Hills Train Station, With 35 Minute Midtown Direct Trains To Nyc, And Highly Ranked Hartshorn Elementary School!
Rooms Sizes
Kitchen:
20x18 First
Dining Room:
20x16 First
Living Room:
16x13 First
Family Room:
22x17 First
Den:
n/a
Bedroom 1:
22x17 Second
Bedroom 2:
18x15 Second
Bedroom 3:
17x13 Second
Bedroom 4:
16x13 Second
Room Levels
Basement:
1 Bedroom, Bath(s) Other, Media Room, Rec Room, Storage Room, Utility Room
Ground:
n/a
Level 1:
1Bedroom,BathOthr,DiningRm,Foyer,GarEnter,Kitchen,LivingRm,MudRoom,OutEntrn,Pantry,PowderRm
Level 2:
4 Or More Bedrooms, Bath Main, Bath(s) Other, Laundry Room
Level 3:
Attic, Bath(s) Other, Family Room
Level Other:
n/a
Room Features
Kitchen:
Center Island, Eat-In Kitchen, Pantry
Dining Room:
Formal Dining Room
Master Bedroom:
Dressing Room, Fireplace, Full Bath, Walk-In Closet
Bath:
Jetted Tub, Stall Shower
Interior Features
Square Foot:
7,474
Year Renovated:
2022
Basement:
Yes - Finished, French Drain, Full
Full Baths:
7
Half Baths:
1
Appliances:
Central Vacuum, Cooktop - Gas, Dishwasher, Disposal, Dryer, Generator-Built-In, Kitchen Exhaust Fan, Microwave Oven, Range/Oven-Gas, Refrigerator, Sump Pump, Wall Oven(s) - Electric, Washer, Wine Refrigerator
Flooring:
Carpeting, Stone, Wood
Fireplaces:
2
Fireplace:
Bedroom 1, Family Room, Gas Fireplace
Interior:
BarWet,Blinds,CODetect,AlrmFire,CeilHigh,JacuzTyp,SecurSys,SmokeDet,StallShw,WlkInCls,WndwTret
Exterior Features
Garage Space:
3-Car
Garage:
Attached Garage, Finished Garage, Garage Door Opener
Driveway:
1 Car Width, Additional Parking, Blacktop, Circular
Roof:
Wood Shingle
Exterior:
Wood Shingle
Swimming Pool:
No
Pool:
n/a
Utilities
Heating System:
ForcedHA,Humidifr,MultiZon
Heating Source:
Gas-Natural
Cooling:
Central Air, Multi-Zone Cooling
Water Heater:
Gas
Water:
Public Water, Water Charge Extra
Sewer:
Public Sewer, Sewer Charge Extra
Services:
Cable TV Available, Garbage Included
Lot Features
Acres:
0.67
Lot Dimensions:
143XIRR .6657 AC
Lot Features:
Level Lot
School Information
Elementary:
HARTSHORN
Middle:
MILLBURN
High School:
MILLBURN
Community Information
County:
Essex
Town:
Millburn Twp.
Neighborhood:
Old Short Hills
Application Fee:
n/a
Association Fee:
n/a
Fee Includes:
n/a
Amenities:
n/a
Pets:
n/a
Financial Considerations
List Price:
$4,995,000
Tax Amount:
$61,326
Land Assessment:
$1,091,500
Build. Assessment:
$2,043,800
Total Assessment:
$3,135,300
Tax Rate:
1.96
Tax Year:
2023
Ownership Type:
Fee Simple
Listing Information
MLS ID:
3913778
List Date:
07-17-2024
Days On Market:
64
Listing Broker:
WEICHERT REALTORS
Listing Agent:
Arlene Gorman Gonnella


















































Request More Information
Shawn and Diane Fox
RE/MAX American Dream
3108 Route 10 West
Denville, NJ 07834
Call: (973) 277-7853
Web: MountainClubNJ.com

