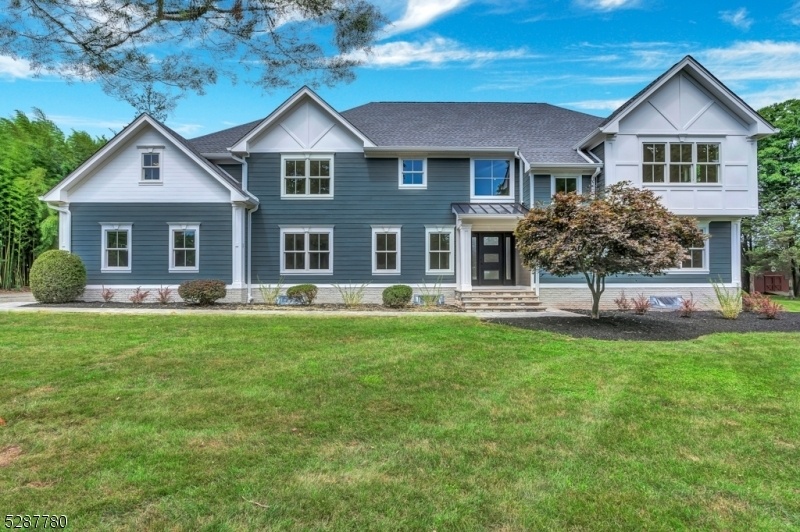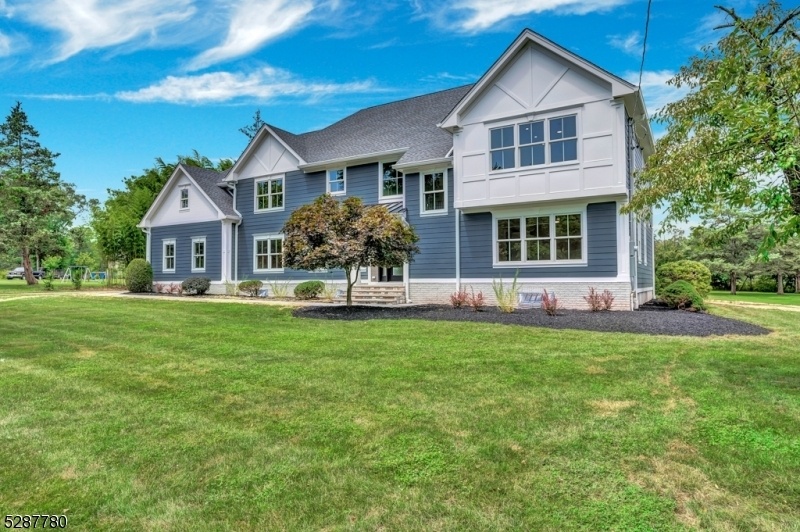737 Wingate Dr
Bridgewater Twp, NJ 08807


















































Price: $1,975,000
GSMLS: 3914221Type: Single Family
Style: Custom Home
Beds: 6
Baths: 4 Full & 1 Half
Garage: 2-Car
Year Built: 1968
Acres: 0.96
Property Tax: $9,317
Description
Discover The Perfect Blend Of Luxury & Comfort In This 6-br, 4.5-bath Home In Bridgewater, Completely Rebuilt In 2024. With Exquisite Craftsmanship & Modern Upgrades, This Home Is Designed For Both Elegant Living & Seamless Indoor-outdoor Entertaining. Every Corner Of This Home Was Thoughtfully Designed To Enhance Your Lifestyle. The Heart Of The Home Is The Stunning New Kitchen, Where Top-of-the-line Appliances & Designer Finishes Set The Stage For Culinary Excellence & Memorable Gatherings. Whether You're Hosting A Dinner Party Or Enjoying A Quiet Meal, This Kitchen Is Where Everyday Moments Become Extraordinary. Hw Floors Flow Seamlessly Through Every Room, Lending Warmth & Elegance To The Entire Home. The Newly Constructed 2nd Floor Addition Adds 2,000 Sf Of Sunlit Living Space, Perfect For Relaxation. This Home Offers Not One But Two Primary Bedrooms-one On Each Level- Perfect For Multi-generational Living Or Providing Guests With Their Own Private Retreat. The Outdoor Space Is Equally Impressive, Featuring A Large Patio That Seamlessly Connects Indoor-outdoor Living. Imagine Hosting Summer Bbqs, Alfresco Dinners, Or Simply Relaxing In Your Expansive Yard-a Perfect Backdrop For Entertaining Or Enjoying Quiet Moments In Nature.the Finished Basement (additional 1554 Sf), Adds Versatility & Endless Possibilities. With Its Large Yard & Thoughtful Design, This East-facing Home Offers The Ultimate In Luxury Living & Entertaining. Seller Will Pay 50% Of The Mansion Tax
Rooms Sizes
Kitchen:
16x15 First
Dining Room:
15x16 First
Living Room:
11x16 First
Family Room:
16x24 First
Den:
n/a
Bedroom 1:
15x22 Second
Bedroom 2:
14x16 First
Bedroom 3:
16x15 Second
Bedroom 4:
19x16 Second
Room Levels
Basement:
Media Room, Rec Room, Utility Room
Ground:
n/a
Level 1:
2Bedroom,BathOthr,DiningRm,FamilyRm,Foyer,GarEnter,Kitchen,LivingRm,Office,OutEntrn,Pantry,PowderRm
Level 2:
4 Or More Bedrooms, Bath Main, Bath(s) Other, Laundry Room, Storage Room
Level 3:
Attic
Level Other:
MudRoom
Room Features
Kitchen:
Center Island, Pantry
Dining Room:
Formal Dining Room
Master Bedroom:
Full Bath, Walk-In Closet
Bath:
Soaking Tub, Stall Shower
Interior Features
Square Foot:
4,188
Year Renovated:
2024
Basement:
Yes - Finished, Full
Full Baths:
4
Half Baths:
1
Appliances:
Carbon Monoxide Detector, Central Vacuum, Dishwasher, Disposal, Kitchen Exhaust Fan, Microwave Oven, Range/Oven-Gas, Refrigerator, Sump Pump, Wine Refrigerator
Flooring:
Tile, Wood
Fireplaces:
1
Fireplace:
Family Room, Gas Fireplace
Interior:
CODetect,FireExtg,CeilHigh,SecurSys,SmokeDet,SoakTub,StallShw,StallTub,TubShowr,WlkInCls
Exterior Features
Garage Space:
2-Car
Garage:
Built-In,DoorOpnr,InEntrnc
Driveway:
1 Car Width, Blacktop, Driveway-Exclusive
Roof:
Asphalt Shingle
Exterior:
Vinyl Siding
Swimming Pool:
No
Pool:
n/a
Utilities
Heating System:
2 Units, Forced Hot Air, Multi-Zone
Heating Source:
Gas-Natural
Cooling:
2 Units, Ceiling Fan, Central Air, Multi-Zone Cooling
Water Heater:
Gas
Water:
Public Water
Sewer:
Public Sewer
Services:
Cable TV Available
Lot Features
Acres:
0.96
Lot Dimensions:
237X176
Lot Features:
Level Lot
School Information
Elementary:
VAN HOLTEN
Middle:
EISENHOWER
High School:
BRIDG-RAR
Community Information
County:
Somerset
Town:
Bridgewater Twp.
Neighborhood:
n/a
Application Fee:
n/a
Association Fee:
n/a
Fee Includes:
n/a
Amenities:
n/a
Pets:
Yes
Financial Considerations
List Price:
$1,975,000
Tax Amount:
$9,317
Land Assessment:
$301,400
Build. Assessment:
$210,400
Total Assessment:
$511,800
Tax Rate:
1.96
Tax Year:
2023
Ownership Type:
Fee Simple
Listing Information
MLS ID:
3914221
List Date:
07-18-2024
Days On Market:
129
Listing Broker:
COLDWELL BANKER REALTY
Listing Agent:
Anna Behrens


















































Request More Information
Shawn and Diane Fox
RE/MAX American Dream
3108 Route 10 West
Denville, NJ 07834
Call: (973) 277-7853
Web: MountainClubNJ.com

