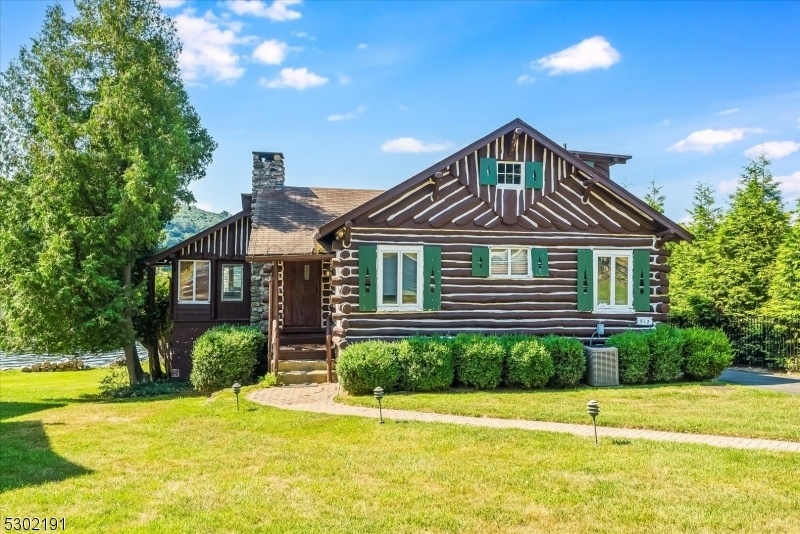512 W Shore Trl
Sparta Twp, NJ 07871




































Price: $1,000,000
GSMLS: 3914660Type: Single Family
Style: Lakestyle
Beds: 3
Baths: 2 Full
Garage: 2-Car
Year Built: 1938
Acres: 0.28
Property Tax: $14,989
Description
Lake Mohawk Lakefront - Great Location Between The Gates Of The West Shore Of Lake Mohawk Along With A Boat House And Private Dock! This "crane" Style Home Is Situated On Level Property, Enjoy The Expansive Views All Four Seasons! Living Room With Beamed Ceiling And Stone Fireplace Leads To Family/recreation Room With Wall Of Windows Overlooking Lake Mohawk! Equipped Kitchen Updated With Dining Area And Access To The Oversized Deck For Outdoor Enjoyment! Two Bedrooms And Full Bath Complete The Main Floor. Second Floor - Bedroom, Multi-purpose Room/storage And Updated Full Bath Complete This Level. Lower Level - Additional Office/bedroom Own Entrance, Garage And Laundry Room. Property Includes A Custom Boat House And Dock! Central Air, Natural Gas Heating! Lake Mohawk Country Club Offers So Much, Beautiful Club House With Members Room, Ball Room For Functions, Outdoor Dining, Tiki Bar, Playground, Beaches And More! Swim, Fish, Kayak, Boating, Water Ski And More! Stroll The Boardwalk And White Deer Plaza Which Offers An Array Of Restaurants, Ice Cream, And Shops! Close To Major Roadways, Multiple Lakeland Bus Stops Too! Less Than Hour From Nyc. Come See Beautiful Lake Mohawk And All It Has To Offer All Year Round!
Rooms Sizes
Kitchen:
17x10 First
Dining Room:
n/a
Living Room:
16x16 First
Family Room:
22x13 First
Den:
n/a
Bedroom 1:
12x11 Second
Bedroom 2:
11x9 First
Bedroom 3:
10x9 First
Bedroom 4:
n/a
Room Levels
Basement:
GarEnter,Laundry,OutEntrn,Utility,Workshop
Ground:
Office
Level 1:
2 Bedrooms, Bath Main, Family Room, Kitchen, Living Room
Level 2:
1 Bedroom, Bath(s) Other, Storage Room
Level 3:
n/a
Level Other:
n/a
Room Features
Kitchen:
Breakfast Bar, Eat-In Kitchen
Dining Room:
n/a
Master Bedroom:
Full Bath, Walk-In Closet
Bath:
Stall Shower
Interior Features
Square Foot:
n/a
Year Renovated:
n/a
Basement:
Yes - Partial, Walkout
Full Baths:
2
Half Baths:
0
Appliances:
Carbon Monoxide Detector, Dishwasher, Dryer, Microwave Oven, Range/Oven-Electric, Refrigerator, Washer
Flooring:
Tile, Wood
Fireplaces:
1
Fireplace:
Living Room, Wood Burning
Interior:
CeilBeam,Blinds,CODetect,CeilCath,FireExtg,CeilHigh,Skylight,SmokeDet,StallShw,StallTub,WlkInCls
Exterior Features
Garage Space:
2-Car
Garage:
Built-In Garage
Driveway:
1 Car Width, Blacktop, Gravel
Roof:
Asphalt Shingle
Exterior:
Log, Stone, Wood
Swimming Pool:
Yes
Pool:
Association Pool, In-Ground Pool
Utilities
Heating System:
1 Unit, Auxiliary Electric Heat, Forced Hot Air
Heating Source:
Gas-Natural
Cooling:
1 Unit, Central Air
Water Heater:
Electric
Water:
Public Water
Sewer:
Septic
Services:
Cable TV Available, Garbage Extra Charge
Lot Features
Acres:
0.28
Lot Dimensions:
40X166 LMCC
Lot Features:
Lake Front, Lake/Water View, Level Lot, Mountain View, Waterfront
School Information
Elementary:
SPARTA
Middle:
SPARTA
High School:
SPARTA
Community Information
County:
Sussex
Town:
Sparta Twp.
Neighborhood:
Lake Mohawk
Application Fee:
$5,500
Association Fee:
$2,500 - Annually
Fee Includes:
Maintenance-Common Area, Snow Removal
Amenities:
Boats - Gas Powered Allowed, Club House, Jogging/Biking Path, Lake Privileges, Playground, Pool-Outdoor
Pets:
Yes
Financial Considerations
List Price:
$1,000,000
Tax Amount:
$14,989
Land Assessment:
$389,500
Build. Assessment:
$40,500
Total Assessment:
$430,000
Tax Rate:
3.49
Tax Year:
2023
Ownership Type:
Fee Simple
Listing Information
MLS ID:
3914660
List Date:
07-22-2024
Days On Market:
124
Listing Broker:
WEICHERT REALTORS
Listing Agent:
Dawn Corbo




































Request More Information
Shawn and Diane Fox
RE/MAX American Dream
3108 Route 10 West
Denville, NJ 07834
Call: (973) 277-7853
Web: MountainClubNJ.com

