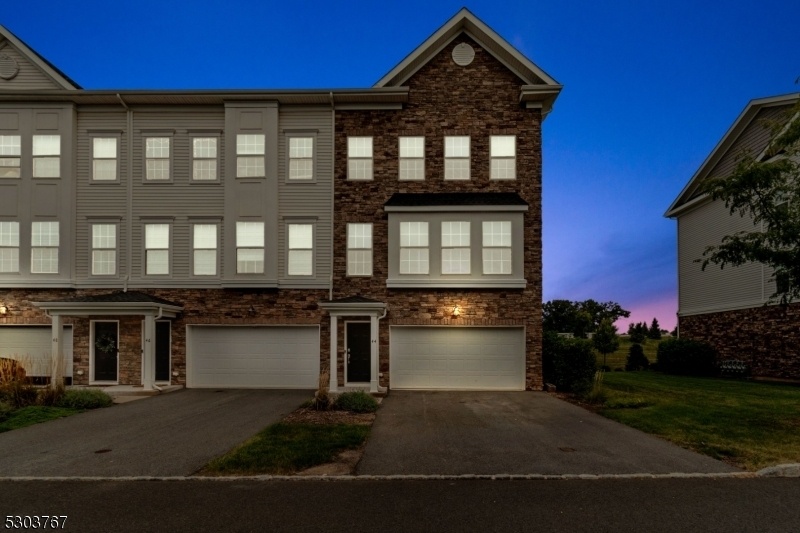44 Colgate Dr
Morris Twp, NJ 07960






























Price: $4,950
GSMLS: 3916031Type: Condo/Townhouse/Co-op
Beds: 3
Baths: 3 Full & 1 Half
Garage: 1-Car
Basement: Yes
Year Built: 2020
Pets: Call
Available: See Remarks
Description
This Newly Built Townhouse Offers All The Luxury Living Space You Can Desire! Three Levels Of Living Space Enables For Comfort Privacy In Your Own Home! As You Enter The Home, You Are Welcomed By Steps That Lead To The Main Open Concept Floor Of The Living Area. Ungraded Kitchen Offers A Large Center Island With Granite Counter, High End Appliances And Recessed Lighting With Access To The Deck That Offers Beautiful Views Of Morristown. The Living And Dining Room Is An Open Concept With A Spacious Living Space. The Above Second Level Offers The Bedrooms: Master Bedroom With Attached Walking Closet And Full Bathroom. Two Additional Large Bedrooms, Second Large Bathroom And A Laundry Room Located On The Same Floor. The Walk-out Lower Level Is Great For Entertainment With A Spacious Family Room And Full Bathroom That Leads To A Usable Backyard! The Beauty Of This Town-home Is The Locations, Close To The Train Station/highways, Walking Distance Shopping Center And Restaurants.
Rental Info
Lease Terms:
1 Year, 2 Years, 3-5 Years, Long Term
Required:
1MthAdvn,1.5MthSy,CredtRpt,IncmVrfy,TenAppl
Tenant Pays:
Electric, Gas, Heat, Hot Water, Water
Rent Includes:
Maintenance-Common Area, Trash Removal
Tenant Use Of:
n/a
Furnishings:
Unfurnished
Age Restricted:
No
Handicap:
No
General Info
Square Foot:
n/a
Renovated:
n/a
Rooms:
10
Room Features:
n/a
Interior:
Carbon Monoxide Detector, High Ceilings, Smoke Detector, Walk-In Closet
Appliances:
Appliances, Dishwasher, Range/Oven-Gas, Refrigerator
Basement:
Yes - Finished-Partially, Walkout
Fireplaces:
No
Flooring:
Carpeting, Tile, Wood
Exterior:
Deck, Thermal Windows/Doors, Underground Lawn Sprinkler
Amenities:
n/a
Room Levels
Basement:
n/a
Ground:
BathOthr,FamilyRm,GarEnter,OutEntrn,Walkout
Level 1:
n/a
Level 2:
Bath(s) Other, Dining Room, Kitchen, Living Room, Porch
Level 3:
3 Bedrooms, Bath Main, Bath(s) Other, Laundry Room
Room Sizes
Kitchen:
18x16 Second
Dining Room:
15x12 Second
Living Room:
22x12 Second
Family Room:
18x14 First
Bedroom 1:
14x13 Third
Bedroom 2:
11x10 Third
Bedroom 3:
10x12 Third
Parking
Garage:
1-Car
Description:
Attached Garage, Garage Parking
Parking:
2
Lot Features
Acres:
n/a
Dimensions:
n/a
Lot Description:
n/a
Road Description:
Private Road
Zoning:
n/a
Utilities
Heating System:
1 Unit, Forced Hot Air, Multi-Zone
Heating Source:
Gas-Natural
Cooling:
1 Unit, Central Air
Water Heater:
Gas
Utilities:
All Underground, Electric, Gas-Natural
Water:
Public Water
Sewer:
Public Sewer
Services:
Garbage Included
School Information
Elementary:
n/a
Middle:
n/a
High School:
n/a
Community Information
County:
Morris
Town:
Morris Twp.
Neighborhood:
n/a
Location:
Residential Area
Listing Information
MLS ID:
3916031
List Date:
07-29-2024
Days On Market:
50
Listing Broker:
EXP REALTY, LLC
Listing Agent:
Marisa Mucka






























Request More Information
Shawn and Diane Fox
RE/MAX American Dream
3108 Route 10 West
Denville, NJ 07834
Call: (973) 277-7853
Web: MountainClubNJ.com




