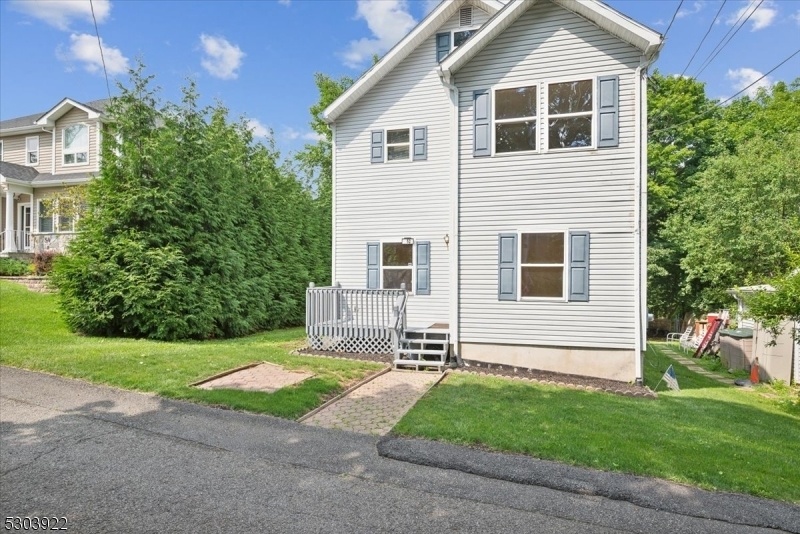52 White Birch Rd
Morris Twp, NJ 07960





























Price: $550,000
GSMLS: 3916160Type: Single Family
Style: Colonial
Beds: 3
Baths: 3 Full & 1 Half
Garage: 2-Car
Year Built: 1996
Acres: 0.12
Property Tax: $9,269
Description
Well Maintained 2,200+ Sq Ft Colonial Built In 1996 Tucked At The End Of A Dead End Street For Incredible Privacy With 3 Bedrooms, 3 Full Baths, High Ceilings, Wood Floors And Much More. Located Next To Green Space, In A Cul-de Sac You'll Enjoy Secluded And Peaceful Surroundings And Minutes Away To Top Schools, Excellent Downtown Shopping And Dining, Nj Transit Direct Train To Nyc, And Major Highway Options For Easy Commutes.past An Inviting Front Porch, You Enter Into The Sun-filled Living Room, Adjacent Formal Dining Room, And A Large Eat-in Kitchen Equipped With Rich Wood Cabinetry, Ample Counter Space With Peninsula And A Breakfast Area. At The Back Of The Home Is A Generous Family Room With An Adjoining Half Bath And Access To The Rear Deck. The Second Floor Houses 3 Bedrooms, All With Great Closet Space. Oversized Primary Includes A Walk-in Closet And A Huge En-suite Bath With Two Vanities Flanking A Big Soaking Tub, While A Full Bath In The Hall Has Sub/shower Combo. Basement Level Offers Several Distinct Rooms With Many Possible Uses Like An Office, Playroom Or Gym, And There's Also A Third Full Bath, Laundry And Utilities. Additional Storage Space In The Full Walk-up Attic. Outside You'll Find A Low-maintenance Backyard Surrounded By Mature Trees For Unparalleled Serenity, Perfect For Cookouts And Everyday Enjoyment. A Detached Garage/workshop Completes This Unique Property.
Rooms Sizes
Kitchen:
18x11 First
Dining Room:
15x12 First
Living Room:
14x11 First
Family Room:
20x12 First
Den:
n/a
Bedroom 1:
21x11 Second
Bedroom 2:
12x12 Second
Bedroom 3:
10x11 Second
Bedroom 4:
n/a
Room Levels
Basement:
SeeRem,Storage,Utility,Walkout
Ground:
n/a
Level 1:
DiningRm,FamilyRm,Kitchen,PowderRm,Walkout
Level 2:
3 Bedrooms, Bath Main, Bath(s) Other
Level 3:
Attic
Level Other:
n/a
Room Features
Kitchen:
Breakfast Bar, Eat-In Kitchen, Separate Dining Area
Dining Room:
Formal Dining Room
Master Bedroom:
Full Bath, Walk-In Closet
Bath:
Soaking Tub, Stall Shower
Interior Features
Square Foot:
n/a
Year Renovated:
n/a
Basement:
Yes - Full, Unfinished
Full Baths:
3
Half Baths:
1
Appliances:
Carbon Monoxide Detector, Dishwasher, Kitchen Exhaust Fan, Range/Oven-Electric
Flooring:
Carpeting, Laminate, Tile, Wood
Fireplaces:
No
Fireplace:
n/a
Interior:
Blinds,CODetect,FireExtg,SoakTub,StallTub,WlkInCls
Exterior Features
Garage Space:
2-Car
Garage:
Detached Garage, See Remarks
Driveway:
On-Street Parking
Roof:
Asphalt Shingle
Exterior:
Aluminum Siding
Swimming Pool:
n/a
Pool:
n/a
Utilities
Heating System:
Baseboard - Hotwater
Heating Source:
Gas-Natural
Cooling:
Central Air
Water Heater:
n/a
Water:
Public Water
Sewer:
Public Sewer
Services:
n/a
Lot Features
Acres:
0.12
Lot Dimensions:
n/a
Lot Features:
n/a
School Information
Elementary:
n/a
Middle:
Frelinghuysen Middle School (6-8)
High School:
Morristown High School (9-12)
Community Information
County:
Morris
Town:
Morris Twp.
Neighborhood:
n/a
Application Fee:
n/a
Association Fee:
n/a
Fee Includes:
n/a
Amenities:
n/a
Pets:
n/a
Financial Considerations
List Price:
$550,000
Tax Amount:
$9,269
Land Assessment:
$164,600
Build. Assessment:
$297,700
Total Assessment:
$462,300
Tax Rate:
2.01
Tax Year:
2023
Ownership Type:
Fee Simple
Listing Information
MLS ID:
3916160
List Date:
07-30-2024
Days On Market:
45
Listing Broker:
KELLER WILLIAMS METROPOLITAN
Listing Agent:
Peter Lorenzo





























Request More Information
Shawn and Diane Fox
RE/MAX American Dream
3108 Route 10 West
Denville, NJ 07834
Call: (973) 277-7853
Web: MountainClubNJ.com




