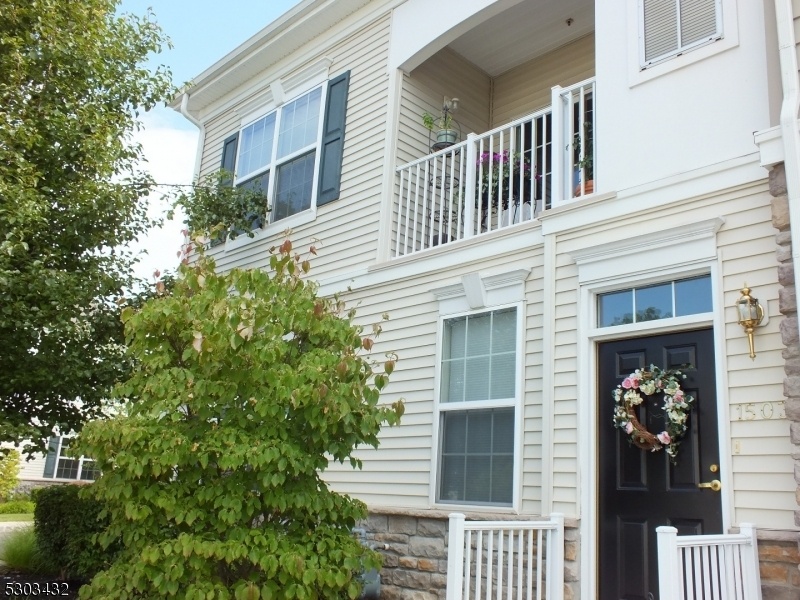1503 Meadow Brook Ct
Hanover Twp, NJ 07981























Price: $3,150
GSMLS: 3916831Type: Condo/Townhouse/Co-op
Beds: 2
Baths: 2 Full
Garage: 1-Car
Basement: No
Year Built: 2010
Pets: No
Available: See Remarks
Description
Great Find For Bright & Spacious 2 Br, 2 Fb Unit In The Grande. Florham Model With Open Floor Plan And Load Of Upgrades. Kitchen With Top Of The Line Stainless Steel Appliances, Breakfast Bar, Granite Counter Top, Custom Rich Wood Cabinetry & Pantry. Living Room W Vaulted Ceiling, Wood Floor And Sliders To Balcony. Private Master Suite On Second Floor W Full Bath, Large & Well Designed "alfa System " Walk-in Closet. Enjoy The Gym, Outdoor Pool, Clubhouse, Card Room, Billiard & Party Room. Easy Access To All Shopping, Rt.10, Rt.202, Hwy 287 & Hwy80. Great School District. No Pets Allowed. No Smoking Inside Of The Building. Landlord Asks Credit Score 700+. Available Move In Date 10/01. Photos From When Place Was Occupied By Owner
Rental Info
Lease Terms:
1 Year
Required:
1MthAdvn,1.5MthSy,CredtRpt,IncmVrfy,TenInsRq
Tenant Pays:
Cable T.V., Electric, Gas, Sewer, Water
Rent Includes:
Maintenance-Common Area, Taxes, Trash Removal
Tenant Use Of:
Laundry Facilities, Storage Area
Furnishings:
Unfurnished
Age Restricted:
No
Handicap:
n/a
General Info
Square Foot:
1,400
Renovated:
n/a
Rooms:
5
Room Features:
Breakfast Bar, Full Bath, Pantry, Stall Shower and Tub, Walk-In Closet
Interior:
Blinds, Carbon Monoxide Detector, Fire Extinguisher, High Ceilings, Smoke Detector, Walk-In Closet, Window Treatments
Appliances:
Carbon Monoxide Detector, Dishwasher, Dryer, Microwave Oven, Range/Oven-Gas, Refrigerator, Smoke Detector, Washer
Basement:
No
Fireplaces:
No
Flooring:
Tile, Wood
Exterior:
Curbs, Sidewalk
Amenities:
Billiards Room, Club House, Pool-Outdoor
Room Levels
Basement:
n/a
Ground:
Foyer,GarEnter,OutEntrn
Level 1:
1 Bedroom, Bath Main, Dining Room, Kitchen, Laundry Room, Living Room, Pantry, Utility Room
Level 2:
1 Bedroom, Bath(s) Other, Loft
Level 3:
n/a
Room Sizes
Kitchen:
12x8 First
Dining Room:
15x10 First
Living Room:
14x13 First
Family Room:
n/a
Bedroom 1:
20x12 Second
Bedroom 2:
12x12 Second
Bedroom 3:
n/a
Parking
Garage:
1-Car
Description:
Built-In Garage
Parking:
1
Lot Features
Acres:
n/a
Dimensions:
n/a
Lot Description:
Level Lot
Road Description:
n/a
Zoning:
n/a
Utilities
Heating System:
1 Unit, Forced Hot Air
Heating Source:
Gas-Natural
Cooling:
1 Unit, Central Air
Water Heater:
Gas
Utilities:
Electric, Gas-Natural
Water:
Public Water
Sewer:
Public Sewer
Services:
Garbage Included
School Information
Elementary:
Bee Meadow School (K-5)
Middle:
Memorial Junior School (6-8)
High School:
Whippany Park High School (9-12)
Community Information
County:
Morris
Town:
Hanover Twp.
Neighborhood:
The Grande
Location:
Residential Area
Listing Information
MLS ID:
3916831
List Date:
08-01-2024
Days On Market:
47
Listing Broker:
WESTERN-EASTERN REALTY
Listing Agent:
Yachen Jennife Lin























Request More Information
Shawn and Diane Fox
RE/MAX American Dream
3108 Route 10 West
Denville, NJ 07834
Call: (973) 277-7853
Web: MountainClubNJ.com




