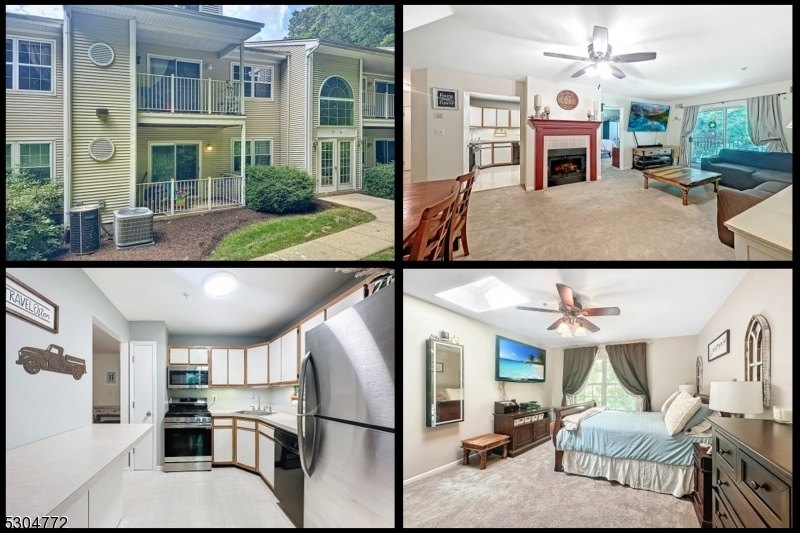54 Brookside Ln
Mount Arlington Boro, NJ 07856


























Price: $374,900
GSMLS: 3917004Type: Condo/Townhouse/Co-op
Style: Multi Floor Unit
Beds: 2
Baths: 2 Full
Garage: No
Year Built: 1992
Acres: 0.00
Property Tax: $5,112
Description
Discover Serenity And Convenience With This Timberline Model Two-story Condo In Season's Glen Ideally Located Near Shopping Centers, Malls, Grocery Stores, Delicious Restaurants, And Major Highways. Step Inside This Charming Home To Find A Spacious, Light-filled Living Area Complete With A Cozy Gas-burning Fireplace, Perfect For Cozy Evenings. This Home Features Two Generously Sized Bedrooms And Two Full Baths. The Large Master Bedroom Is A True Retreat, Boasting An Adjacent Bath For Added Privacy And Comfort. An Additional Room On The First Floor Provides Flexible Space, Perfect For A Home Office, Den, Or Guest Room, Catering To Your Diverse Needs. You'll Love The Private Deck That Offers Peaceful, Wooded Views Providing The Perfect Place For Sipping Your Morning Coffee. There Is Even A Large Storage Unit At The Ground Level Of The Building. Season's Glen Offers An Array Of Top-notch Amenities Designed To Enhance Your Lifestyle. Take A Dip In The Sparkling Pool, Stay Active At The Gym, Or Join In The Vibrant Activities At The Clubhouse. For Sports Enthusiasts, There Are Also Tennis And Basketball. Parks And Playground Area Provide An Additional Safe And Fun Environment. With Plenty Of Parking And Comprehensive Exterior Maintenance, Landscaping, And Snow Removal Covered By The Monthly Hoa Fee, You'll Have More Time To Enjoy The Things That Matter Most. Embrace A Life Of Comfort, Convenience, And Community In This Stunning Condo At Season's Glen. Your Perfect Home Awaits!
Rooms Sizes
Kitchen:
10x8 First
Dining Room:
11x9 First
Living Room:
17x13 First
Family Room:
n/a
Den:
10x8 First
Bedroom 1:
15x13 Second
Bedroom 2:
16x11 First
Bedroom 3:
n/a
Bedroom 4:
n/a
Room Levels
Basement:
n/a
Ground:
n/a
Level 1:
1Bedroom,BathOthr,Foyer,Kitchen,LivDinRm,Office
Level 2:
1 Bedroom, Bath Main
Level 3:
n/a
Level Other:
n/a
Room Features
Kitchen:
Breakfast Bar, Country Kitchen, Pantry
Dining Room:
n/a
Master Bedroom:
n/a
Bath:
n/a
Interior Features
Square Foot:
n/a
Year Renovated:
n/a
Basement:
No
Full Baths:
2
Half Baths:
0
Appliances:
Carbon Monoxide Detector, Dishwasher, Dryer, Microwave Oven, Range/Oven-Gas, Refrigerator, Self Cleaning Oven, Washer
Flooring:
Carpeting, Tile
Fireplaces:
1
Fireplace:
Gas Fireplace, Living Room
Interior:
Blinds,CODetect,FireExtg,Intercom,Skylight,SmokeDet,TubShowr,WlkInCls
Exterior Features
Garage Space:
No
Garage:
n/a
Driveway:
Additional Parking, Assigned, Blacktop, Common
Roof:
Asphalt Shingle
Exterior:
Vinyl Siding
Swimming Pool:
Yes
Pool:
Association Pool
Utilities
Heating System:
1 Unit, Forced Hot Air
Heating Source:
Gas-Natural
Cooling:
1 Unit, Central Air
Water Heater:
Gas
Water:
Public Water
Sewer:
Public Sewer
Services:
Garbage Included
Lot Features
Acres:
0.00
Lot Dimensions:
00X00
Lot Features:
Level Lot, Wooded Lot
School Information
Elementary:
Edith M. Decker Schoolo (K-2)
Middle:
Mount Arlington Elementary School (3-8)
High School:
Roxbury High School (9-12)
Community Information
County:
Morris
Town:
Mount Arlington Boro
Neighborhood:
Seasons Glen
Application Fee:
n/a
Association Fee:
$339 - Monthly
Fee Includes:
Maintenance-Common Area, Snow Removal, Trash Collection
Amenities:
ClubHous,Exercise,MulSport,Playgrnd,PoolOtdr,Tennis
Pets:
Number Limit, Yes
Financial Considerations
List Price:
$374,900
Tax Amount:
$5,112
Land Assessment:
$100,000
Build. Assessment:
$161,500
Total Assessment:
$261,500
Tax Rate:
1.96
Tax Year:
2023
Ownership Type:
Condominium
Listing Information
MLS ID:
3917004
List Date:
07-31-2024
Days On Market:
44
Listing Broker:
KELLER WILLIAMS METROPOLITAN
Listing Agent:
Ian A. Wolf


























Request More Information
Shawn and Diane Fox
RE/MAX American Dream
3108 Route 10 West
Denville, NJ 07834
Call: (973) 277-7853
Web: MountainClubNJ.com




