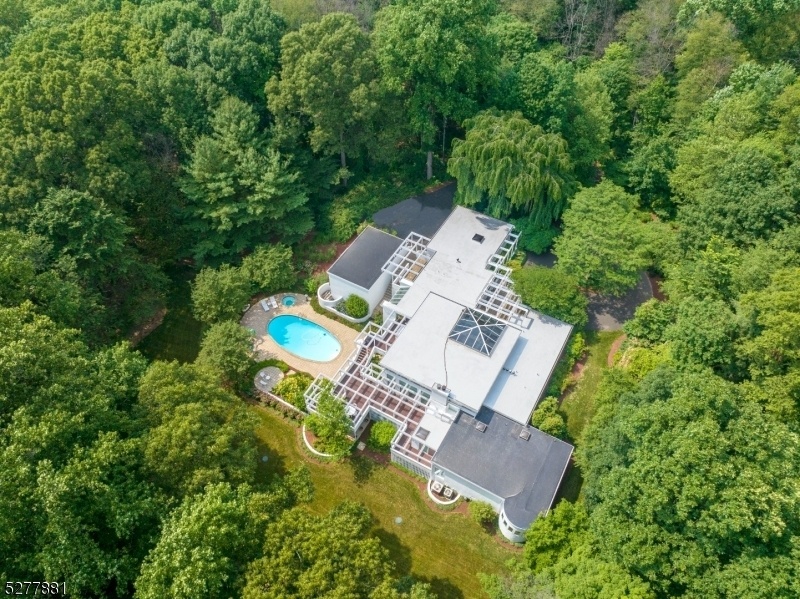297 Hardscrabble Rd
Bernardsville Boro, NJ 07924















































Price: $2,200,000
GSMLS: 3918183Type: Single Family
Style: Custom Home
Beds: 4
Baths: 5 Full & 1 Half
Garage: 2-Car
Year Built: 1978
Acres: 7.45
Property Tax: $23,740
Description
First-time On The Market! A Masterwork Of Mid-century-modern Architecture Is Set Back, On 7+ Acres, From A Winding Country Road Sheltered By Woodlands Offering Natural Beauty And Privacy. Designed By The Architect Owner, This Iconic Residence Offers 10 Rooms Including Four Bedrooms, 5 1/2 Baths And An Oversized 2-car Garage. Finished In White Stucco, The Expansive Residence Is Arranged On 3 Levels Which Connect To Tiered Decking And Ground-level Patios Enhanced By A Pool And Spa And Adjacent Lower-level Cabana Area. Rooted In The Traditions Of Minimalist Architecture, Impressive Spaces Include Light-filled Rooms, Strong Indoor-outdoor Connection Created By Numerous Window Walls And Glass Doors, Natural Materials, Warm Textures And Innovative Detailing Throughout. Timeless Design Elements Lend Character To The Distinctive Open Floor Plan, Such As Neutral Paint Colors, Tile And Stone Flooring, High Ceilings And Marble-accented Baths. Introducing The Bright, Airy Layout Is A Foyer With Sight Lines Into The Great Room. The Expansive Two-story Great Room Features A Dramatic Open-grid Wood Truss Ceiling, Floor-to-ceiling Fireplace, Transom-topped Windows And Ample Wall Space For Art Collectors. An Updated Center-island Kitchen Is Designed With Marble Counters, White Cabinetry, Stainless Steel Appliances, A Sun-splashed Breakfast Room & Lounge Area. The Dining Room Overviews The Great Room. Lux Primary With 2 Baths, Exercise & Sitting Rooms. Billards Room & Indoor Squash Court.
Rooms Sizes
Kitchen:
27x16 First
Dining Room:
21x16 First
Living Room:
32x21 Ground
Family Room:
n/a
Den:
n/a
Bedroom 1:
22x16 Ground
Bedroom 2:
16x16 First
Bedroom 3:
16x11 First
Bedroom 4:
16x11 First
Room Levels
Basement:
GameRoom
Ground:
1Bedroom,BathOthr,Exercise,Sauna,SittngRm,Walkout
Level 1:
2Bedroom,BathMain,BathOthr,Breakfst,Den,DiningRm,Foyer,GarEnter,GreatRm,Kitchen,Laundry,Pantry
Level 2:
n/a
Level 3:
n/a
Level Other:
n/a
Room Features
Kitchen:
Breakfast Bar, Center Island, Eat-In Kitchen, Separate Dining Area
Dining Room:
Formal Dining Room
Master Bedroom:
Full Bath, Other Room, Sitting Room, Walk-In Closet
Bath:
Stall Shower And Tub
Interior Features
Square Foot:
n/a
Year Renovated:
2022
Basement:
Yes - Finished-Partially, Walkout
Full Baths:
5
Half Baths:
1
Appliances:
Cooktop - Gas, Dishwasher, Dryer, Generator-Built-In, Refrigerator, Wall Oven(s) - Electric, Washer
Flooring:
Carpeting, Tile, Wood
Fireplaces:
1
Fireplace:
Great Room
Interior:
BarWet,Blinds,CODetect,CeilHigh,Sauna,SecurSys,Shades,Skylight,SmokeDet,TrckLght,TubShowr,WlkInCls
Exterior Features
Garage Space:
2-Car
Garage:
Attached,DoorOpnr,InEntrnc,Oversize
Driveway:
Blacktop
Roof:
Rubberized
Exterior:
Stucco
Swimming Pool:
Yes
Pool:
Heated, In-Ground Pool
Utilities
Heating System:
2 Units
Heating Source:
Gas-Natural
Cooling:
Central Air
Water Heater:
Electric
Water:
Well
Sewer:
Septic
Services:
Fiber Optic Available, Garbage Extra Charge
Lot Features
Acres:
7.45
Lot Dimensions:
n/a
Lot Features:
Open Lot, Wooded Lot
School Information
Elementary:
Bedwell
Middle:
Bernardsvi
High School:
Bernards H
Community Information
County:
Somerset
Town:
Bernardsville Boro
Neighborhood:
n/a
Application Fee:
n/a
Association Fee:
n/a
Fee Includes:
n/a
Amenities:
MulSport
Pets:
n/a
Financial Considerations
List Price:
$2,200,000
Tax Amount:
$23,740
Land Assessment:
$623,800
Build. Assessment:
$557,900
Total Assessment:
$1,181,700
Tax Rate:
2.01
Tax Year:
2023
Ownership Type:
Fee Simple
Listing Information
MLS ID:
3918183
List Date:
08-09-2024
Days On Market:
107
Listing Broker:
TURPIN REAL ESTATE, INC.
Listing Agent:
Gerry Jo Cranmer















































Request More Information
Shawn and Diane Fox
RE/MAX American Dream
3108 Route 10 West
Denville, NJ 07834
Call: (973) 277-7853
Web: MountainClubNJ.com

