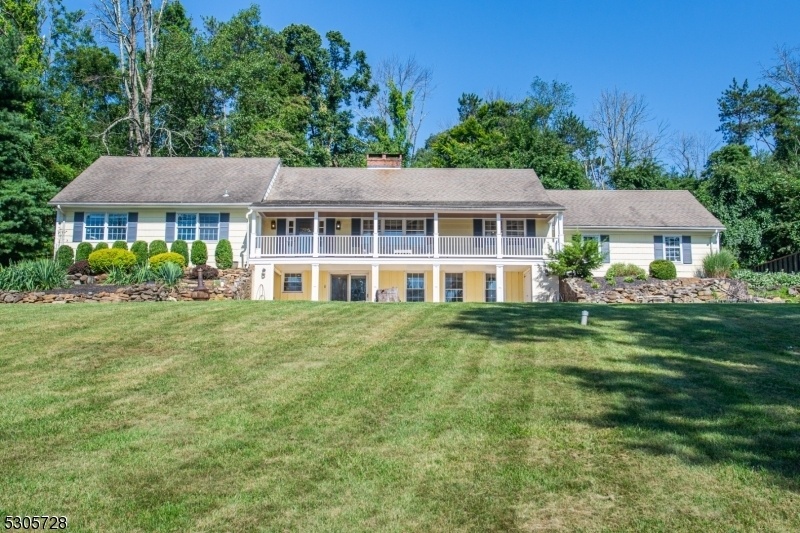84 State Park Rd
Chester Twp, NJ 07930








































Price: $750,000
GSMLS: 3918574Type: Single Family
Style: Expanded Ranch
Beds: 5
Baths: 3 Full & 1 Half
Garage: 4-Car
Year Built: 1963
Acres: 5.00
Property Tax: $15,351
Description
Welcome Home! This 5 Bedroom Ranch On 5 Acres Has So Much To Offer. Featuring Beautiful Views From The Front Porch, The Property Includes A Below Ground Gunite Pool, Additional 2 Car Garage With Heating & Electric, 3 Extra Sheds For Storage, And A Patio With Man Made Fire Pit & Koi Pond. The Home Itself Is Complete With Hw Floors Throughout, Central Air, Chair Rail Moldings, Recessed Lighting, Fireplaces And Wb Stove. First Floor Includes Kitchen With Granite Counter Tops, Center Island & 3 Built In Pantries, In Addition To Large Mud/laundry Room, Dining Room, Living Room, Family Room, Primary Bedroom With Walk-in Closet, 2 Additional Bedrooms And Main Bath In Hallway. Second Floor Includes 2 Bedrooms, Full Bath, Cedar Closet And Large Unfinished Attic For Tons Of Storage. Partially Finished Walkout Basement With A Built In Bar And Tons Of Room For Extra Storage Leads You Out To The Beautiful Property And Pool, Making Entertaining Company Very Easy. Close To Hacklebarney State Park For Fishing, Hiking, And Sight Seeing!
Rooms Sizes
Kitchen:
17x13 First
Dining Room:
13x13 First
Living Room:
19x13 First
Family Room:
22x13 First
Den:
n/a
Bedroom 1:
16x14 First
Bedroom 2:
13x12 First
Bedroom 3:
13x13 First
Bedroom 4:
14x10 Second
Room Levels
Basement:
Rec Room
Ground:
n/a
Level 1:
3Bedroom,BathMain,BathOthr,DiningRm,FamilyRm,Kitchen,Laundry,LivingRm,MudRoom,Pantry
Level 2:
2 Bedrooms, Attic, Bath(s) Other
Level 3:
n/a
Level Other:
n/a
Room Features
Kitchen:
Center Island, Eat-In Kitchen, Pantry, Separate Dining Area
Dining Room:
Formal Dining Room
Master Bedroom:
1st Floor, Full Bath, Walk-In Closet
Bath:
Stall Shower
Interior Features
Square Foot:
n/a
Year Renovated:
n/a
Basement:
Yes - Finished-Partially, Full, Walkout
Full Baths:
3
Half Baths:
1
Appliances:
Carbon Monoxide Detector, Central Vacuum, Dishwasher, Dryer, Range/Oven-Electric, Refrigerator, Washer, Water Softener-Own
Flooring:
Laminate, Tile, Wood
Fireplaces:
3
Fireplace:
Family Room, Living Room, Rec Room, Wood Burning
Interior:
BarDry,CODetect,CedrClst,FireExtg,SmokeDet,StallShw,StallTub,TubShowr,WlkInCls
Exterior Features
Garage Space:
4-Car
Garage:
Attached,Detached,DoorOpnr,InEntrnc
Driveway:
Additional Parking, Blacktop, See Remarks
Roof:
Asphalt Shingle
Exterior:
CedarSid
Swimming Pool:
Yes
Pool:
Gunite, Heated, In-Ground Pool
Utilities
Heating System:
1 Unit, Forced Hot Air
Heating Source:
OilAbIn
Cooling:
1 Unit, Central Air, Multi-Zone Cooling
Water Heater:
n/a
Water:
Well
Sewer:
Septic
Services:
Garbage Extra Charge
Lot Features
Acres:
5.00
Lot Dimensions:
n/a
Lot Features:
Flag Lot, Mountain View, Wooded Lot
School Information
Elementary:
Bragg Intermediate School (3-5)
Middle:
Black River Middle School (6-8)
High School:
n/a
Community Information
County:
Morris
Town:
Chester Twp.
Neighborhood:
n/a
Application Fee:
n/a
Association Fee:
n/a
Fee Includes:
n/a
Amenities:
n/a
Pets:
n/a
Financial Considerations
List Price:
$750,000
Tax Amount:
$15,351
Land Assessment:
$294,500
Build. Assessment:
$311,100
Total Assessment:
$605,600
Tax Rate:
2.54
Tax Year:
2023
Ownership Type:
Fee Simple
Listing Information
MLS ID:
3918574
List Date:
08-13-2024
Days On Market:
0
Listing Broker:
KELLER WILLIAMS METROPOLITAN
Listing Agent:
Kevin Karcich








































Request More Information
Shawn and Diane Fox
RE/MAX American Dream
3108 Route 10 West
Denville, NJ 07834
Call: (973) 277-7853
Web: MountainClubNJ.com




