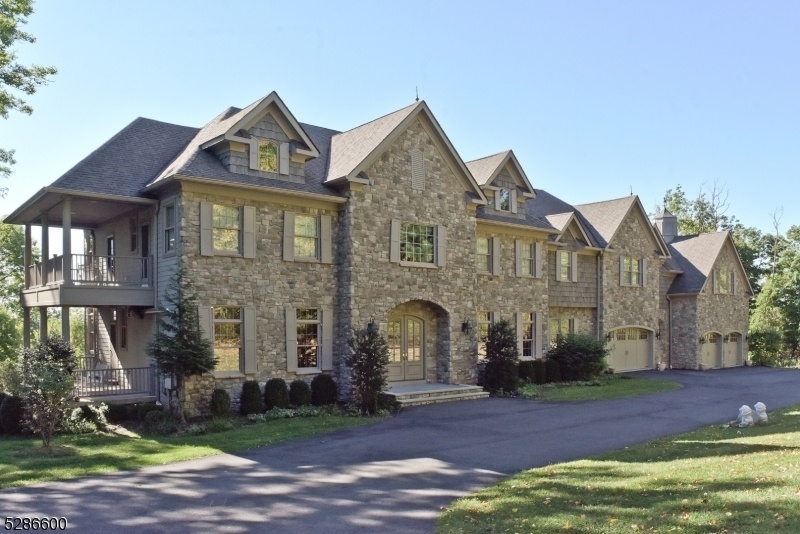2 Chilton Rd
Chester Twp, NJ 07930




















Price: $5,700
GSMLS: 3918784Type: Single Family
Beds: 4
Baths: 3 Full & 3 Half
Garage: 2-Car
Basement: Yes
Year Built: 2011
Pets: Breed Restrictions, Dogs OK, Number Limit, Size Limit, Yes
Available: Immediately
Description
Two Bedroom Suites In Large Custom Luxury Home. Fully Furnished And Outfitted. Just Move In And Enjoy. First Floor Suite Is A Bedroom With 10? Ceiling And A Bath. The Second Floor Suite Is A Bedroom And A Bathroom And A Sitting Room/office/nursery/etc. Both Suites Have Private Decks. Perfect Set Up For Roommates To Share. Soaring Ceilings, 2 Acres With Incredible Views. Private. Fully Furnished And Outfitted. 2 Garage Spaces. Gourmet Kitchen Seats 10. Two Story Foyer And Great Room. Formal Dining Room. Mahogany Cigar/smoking Room. Enjoy Entertaining In Grand Style. Home Has An Entertainment Level With A 22 Seat Movie Theater Which Includes A Snack Bar, Hot Dog Stand, Marquee And Ticket Booth. Also A Lounge With A 29? Bar, A Poker & Billiards Room, Ice Cream Shop, Coffee Bar, Wine Shop, Bakery, In Ground Pool And More.month To Month.
Rental Info
Lease Terms:
Month-To-Month, Short Term
Required:
1MthAdvn,1.5MthSy,CredtRpt,IncmVrfy,TenInsRq
Tenant Pays:
Electric, Gas
Rent Includes:
Sewer, Taxes, Trash Removal
Tenant Use Of:
Basement, Laundry Facilities, See Remarks, Storage Area
Furnishings:
Completely
Age Restricted:
No
Handicap:
No
General Info
Square Foot:
6,000
Renovated:
n/a
Rooms:
15
Room Features:
Center Island, Eat-In Kitchen, Formal Dining Room
Interior:
Blinds, Carbon Monoxide Detector, Cathedral Ceiling, High Ceilings, Smoke Detector
Appliances:
Central Vacuum, Cooktop - Gas, Dishwasher, Furniture, Generator-Built-In, Microwave Oven, Self Cleaning Oven, Stackable Washer/Dryer
Basement:
Yes - Finished, Full, Walkout
Fireplaces:
2
Flooring:
Carpeting, Laminate, Marble, Stone, Tile, Wood
Exterior:
Barbeque, Deck, Metal Fence, Open Porch(es), Patio, Thermal Windows/Doors
Amenities:
Billiards Room, Pool-Outdoor, Storage
Room Levels
Basement:
Walkout
Ground:
n/a
Level 1:
n/a
Level 2:
n/a
Level 3:
n/a
Room Sizes
Kitchen:
First
Dining Room:
First
Living Room:
First
Family Room:
First
Bedroom 1:
First
Bedroom 2:
Second
Bedroom 3:
Second
Parking
Garage:
2-Car
Description:
Attached Garage, Garage Door Opener
Parking:
n/a
Lot Features
Acres:
2.02
Dimensions:
n/a
Lot Description:
Cul-De-Sac, Mountain View
Road Description:
City/Town Street
Zoning:
R
Utilities
Heating System:
4+ Units, Forced Hot Air, Multi-Zone
Heating Source:
Gas-Natural
Cooling:
4+ Units, Central Air, Multi-Zone Cooling
Water Heater:
Gas
Utilities:
All Underground, Electric, Gas-Natural
Water:
Well
Sewer:
Septic 4 Bedroom Town Verified
Services:
Garbage Included
School Information
Elementary:
n/a
Middle:
n/a
High School:
n/a
Community Information
County:
Morris
Town:
Chester Twp.
Neighborhood:
Ashton Woods
Location:
Residential Area
Listing Information
MLS ID:
3918784
List Date:
08-14-2024
Days On Market:
101
Listing Broker:
PHASE FOUR PROPERTIES
Listing Agent:
Angela Burns




















Request More Information
Shawn and Diane Fox
RE/MAX American Dream
3108 Route 10 West
Denville, NJ 07834
Call: (973) 277-7853
Web: MountainClubNJ.com




