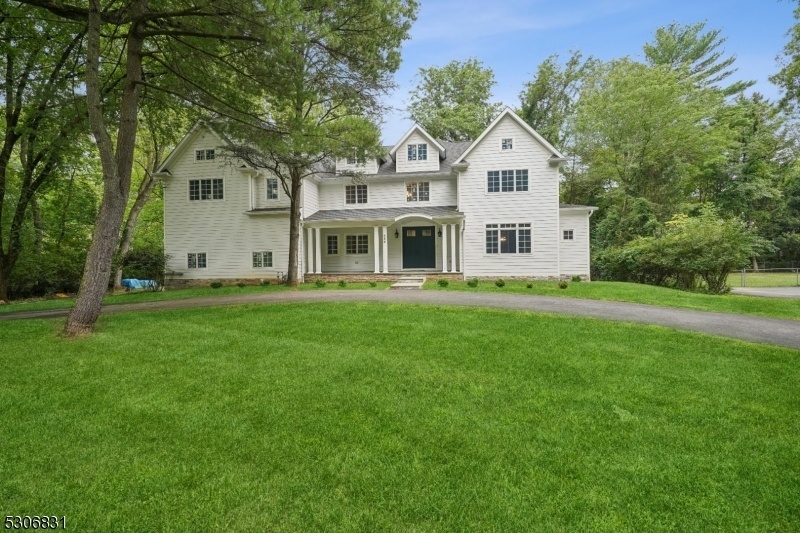466 White Oak Ridge Rd
Millburn Twp, NJ 07078































Price: $2,799,000
GSMLS: 3918815Type: Single Family
Style: Colonial
Beds: 6
Baths: 5 Full & 2 Half
Garage: 2-Car
Year Built: 2024
Acres: 0.51
Property Tax: $18,490
Description
Discover This Extraordinary Custom-built Home Featuring 6 Bedrooms And 5.2 Bathrooms, Situated In The Highly Sought-after Deerfield Neighborhood On A Serene, Flat Property. This Home Offers A Spacious And Welcoming Open Floor Plan, Highlighted By An Expansive Family Room With Grand Windows That Frame Views Of The Beautifully Manicured, Level Backyard. The Sunlit Formal Dining Room, Conveniently Located Off The Kitchen, Enhances The Home's Inviting Atmosphere. The Custom Kitchen Is Outfitted With Premium Subzero And Wolf Appliances, Ensuring A Top-tier Culinary Experience. On The First Floor, You'll Find A Bright And Generously Sized Bedroom With Its Own Full Bathroom. The Large Office Space Provides A Perfect Retreat For Both Work And Relaxation. The Master Suite Is A Luxurious Haven, Featuring A Roomy Walk-in Closets And A Spa-like Bathroom. The Lower Level Is Thoughtfully Finished With A Large Recreation Area, An Additional Bathroom, And An Exercise Room. The Flat Yard Is Ideal For Entertaining Outdoors.
Rooms Sizes
Kitchen:
28x17 First
Dining Room:
15x17 First
Living Room:
n/a
Family Room:
20x26 First
Den:
n/a
Bedroom 1:
21x19 Second
Bedroom 2:
13x12 Second
Bedroom 3:
17x13 Second
Bedroom 4:
14x16 Second
Room Levels
Basement:
Powder Room, Utility Room
Ground:
n/a
Level 1:
1 Bedroom, Bath(s) Other, Dining Room, Entrance Vestibule, Family Room, Foyer, Kitchen, Office, Pantry
Level 2:
4 Or More Bedrooms, Bath Main, Bath(s) Other, Laundry Room
Level 3:
n/a
Level Other:
n/a
Room Features
Kitchen:
Center Island, Eat-In Kitchen, Pantry
Dining Room:
Formal Dining Room
Master Bedroom:
Dressing Room
Bath:
Soaking Tub, Stall Shower
Interior Features
Square Foot:
n/a
Year Renovated:
n/a
Basement:
Yes - Finished
Full Baths:
5
Half Baths:
2
Appliances:
Carbon Monoxide Detector, Dishwasher, Dryer, Refrigerator, Sump Pump, Washer
Flooring:
Wood
Fireplaces:
1
Fireplace:
Gas Fireplace
Interior:
Carbon Monoxide Detector, Fire Extinguisher, High Ceilings, Smoke Detector
Exterior Features
Garage Space:
2-Car
Garage:
Attached Garage
Driveway:
2 Car Width
Roof:
Asphalt Shingle
Exterior:
Composition Shingle
Swimming Pool:
No
Pool:
n/a
Utilities
Heating System:
2 Units, Forced Hot Air
Heating Source:
Electric, Gas-Natural
Cooling:
2 Units, Central Air
Water Heater:
Gas
Water:
Public Water
Sewer:
Public Sewer
Services:
n/a
Lot Features
Acres:
0.51
Lot Dimensions:
n/a
Lot Features:
Level Lot
School Information
Elementary:
DEERFIELD
Middle:
MILLBURN
High School:
MILLBURN
Community Information
County:
Essex
Town:
Millburn Twp.
Neighborhood:
n/a
Application Fee:
n/a
Association Fee:
n/a
Fee Includes:
n/a
Amenities:
n/a
Pets:
Yes
Financial Considerations
List Price:
$2,799,000
Tax Amount:
$18,490
Land Assessment:
$604,200
Build. Assessment:
$341,100
Total Assessment:
$945,300
Tax Rate:
1.96
Tax Year:
2023
Ownership Type:
Fee Simple
Listing Information
MLS ID:
3918815
List Date:
08-14-2024
Days On Market:
101
Listing Broker:
REALMART REALTY
Listing Agent:
Kelly Ju































Request More Information
Shawn and Diane Fox
RE/MAX American Dream
3108 Route 10 West
Denville, NJ 07834
Call: (973) 277-7853
Web: MountainClubNJ.com

