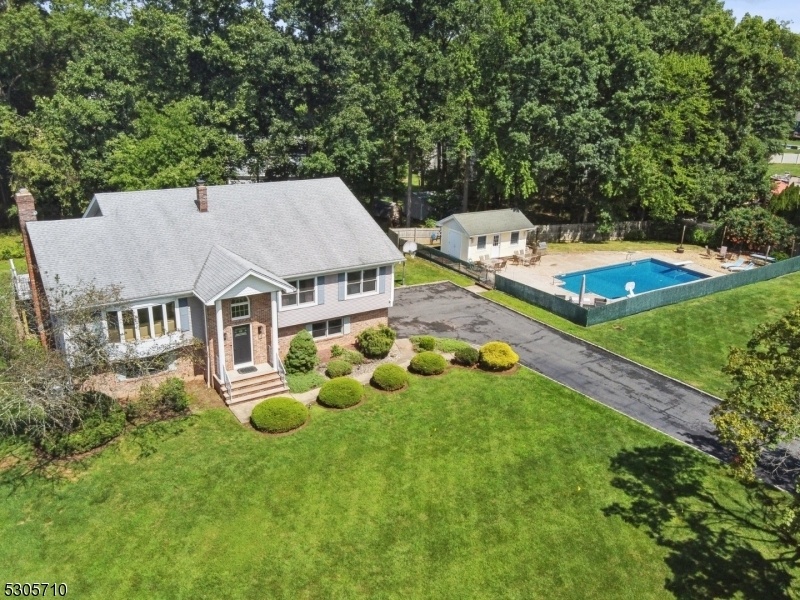15 Howell St
Hanover Twp, NJ 07981








































Price: $995,000
GSMLS: 3919078Type: Single Family
Style: Bi-Level
Beds: 5
Baths: 3 Full & 1 Half
Garage: 2-Car
Year Built: 1973
Acres: 0.67
Property Tax: $13,899
Description
This Spacious (approx. 4,123 Sq. Ft.) 5 Br, 3.5 Ba., Bilevel Style Home On A Large Level .67 Acre Lot W/in-ground Pool Is Ideal For Entertaining & Everyday Living.the First Floor Features A Large Family Room, A Rec. Room, A Large 5th Bedroom, Half Bath & Laundry Room. There Are Two Add'l Rooms With Their Own Separate Entrance Making For An Ideal Space For A Home Office Or Guests/in-laws. The Finished Basement Has Limitless Possibilities.the Second Floor Features A Large Eat-in Kitchen With Vaulted Ceilings & Skylights That Flood The Space With Natural Light. The Kitchen Opens To A New Composite Deck, Extending Your Living Area Outdoors. The Large Dining & Living Rooms Allow For Ample Space For Gatherings. Also On The Second Floor Are Two Full Baths & 4 Of The 5 Bedrooms, The Primary Suite Offers Wic & En Suite W/jettedsoaking Tub, Separate Oversize Glass Shower & Skylights. The Closets/storage Space Throughout The Home Support An Active Lifestyle.the Beautiful In-ground Pool W/large Patio Space, Fire Pit & Pool House That Features A Storage Closet, Changing Room, Tool Shed & Full-size Refrigerator, Make The Backyard The Perfect Outdoor Retreat. Conveniently Located Near Hanover Township Amenities Including Bee Meadow Pool (w/additional Fee), Community Center, Sports Facilities & Parks Like Bee Meadow. Also Easy Access To Downtown Morristown, Major Highways, Nj Transit Bus Park Ride To Ny Pabt; The Morris Plains & Convent Station Train Stations W/midtown Direct Service.
Rooms Sizes
Kitchen:
11x15 Second
Dining Room:
12x18 Second
Living Room:
25x16 Second
Family Room:
23x11 First
Den:
n/a
Bedroom 1:
25x13 Second
Bedroom 2:
13x12 Second
Bedroom 3:
11x16 Second
Bedroom 4:
13x13 Second
Room Levels
Basement:
Storage Room, Workshop
Ground:
1 Bedroom, Bath(s) Other, Exercise Room, Family Room, Laundry Room, Office, Rec Room
Level 1:
1Bedroom,BathOthr,Exercise,FamilyRm,Laundry,Office,RecRoom
Level 2:
4 Or More Bedrooms, Bath Main, Bath(s) Other, Breakfast Room, Dining Room, Kitchen, Living Room
Level 3:
n/a
Level Other:
n/a
Room Features
Kitchen:
Eat-In Kitchen, Separate Dining Area
Dining Room:
Formal Dining Room
Master Bedroom:
Full Bath, Walk-In Closet
Bath:
Jetted Tub, Soaking Tub, Stall Shower
Interior Features
Square Foot:
4,312
Year Renovated:
1991
Basement:
Yes - Finished
Full Baths:
3
Half Baths:
1
Appliances:
Carbon Monoxide Detector, Dishwasher, Disposal, Dryer, Microwave Oven, Range/Oven-Gas, Refrigerator, Sump Pump, Washer, Wine Refrigerator
Flooring:
Carpeting, Stone, Wood
Fireplaces:
1
Fireplace:
Family Room, Wood Burning
Interior:
Blinds,CODetect,CeilCath,FireExtg,JacuzTyp,Skylight,SmokeDet,StallTub,StereoSy,WlkInCls,WndwTret
Exterior Features
Garage Space:
2-Car
Garage:
Attached,DoorOpnr,InEntrnc,Oversize
Driveway:
2 Car Width, Blacktop
Roof:
Asphalt Shingle
Exterior:
Brick, Vinyl Siding
Swimming Pool:
Yes
Pool:
In-Ground Pool
Utilities
Heating System:
4+ Units
Heating Source:
Gas-Natural
Cooling:
2 Units, Central Air
Water Heater:
Gas
Water:
Public Water
Sewer:
Public Sewer
Services:
Garbage Included
Lot Features
Acres:
0.67
Lot Dimensions:
n/a
Lot Features:
Level Lot
School Information
Elementary:
Bee Meadow School (K-5)
Middle:
Memorial Junior School (6-8)
High School:
Whippany Park High School (9-12)
Community Information
County:
Morris
Town:
Hanover Twp.
Neighborhood:
Whippany
Application Fee:
n/a
Association Fee:
n/a
Fee Includes:
n/a
Amenities:
Pool-Outdoor
Pets:
n/a
Financial Considerations
List Price:
$995,000
Tax Amount:
$13,899
Land Assessment:
$268,600
Build. Assessment:
$393,600
Total Assessment:
$662,200
Tax Rate:
2.01
Tax Year:
2023
Ownership Type:
Fee Simple
Listing Information
MLS ID:
3919078
List Date:
08-15-2024
Days On Market:
33
Listing Broker:
KELLER WILLIAMS REALTY
Listing Agent:
Kerry Lavelle








































Request More Information
Shawn and Diane Fox
RE/MAX American Dream
3108 Route 10 West
Denville, NJ 07834
Call: (973) 277-7853
Web: MountainClubNJ.com




