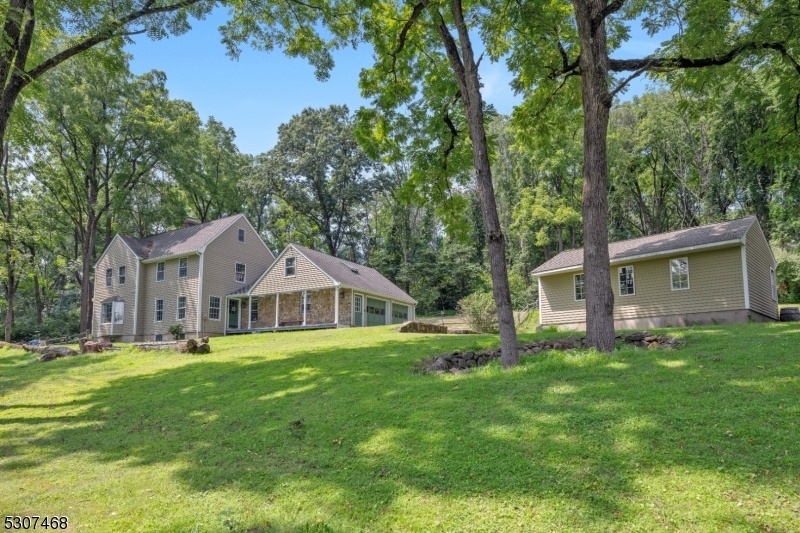275 Pleasant Hill Rd
Chester Twp, NJ 07830

































Price: $749,000
GSMLS: 3919292Type: Single Family
Style: Colonial
Beds: 4
Baths: 3 Full
Garage: 2-Car
Year Built: 1981
Acres: 2.00
Property Tax: $13,868
Description
This Two-acre Property Features A Warm And Inviting Four Bedroom, Three Full Bath Colonial Home. The Spacious Lot Is Set Back From The Road And Provides Ample Room For Recreation And Relaxation, With Mature Trees Offering Natural Beauty. The Interior Showcases Exposed Beams, Hardwood Floors, And An Open Concept Layout That Seamlessly Blends The Living Spaces. A Living Room With Stone Accent Wall And Wood Burning Stove Is The Perfect Space For Comfortable Fall And Winter Evenings. The Flexible Floor Plan Offers Plenty Of Room For Everyone. The Finished Lower Level Has A Full Bath, An Office And A Game Room, Too! A Large Finished Room On The Second Floor Is Perfect As A Rec Room Or Private Home Office Space. Right Off The Kitchen Is A Great Flex Space That Could Be For A Workshop, Craft Room Or A Future Play Room. The Property Also Includes A Spacious Patio, Offering An Ideal Outdoor Living Space For Entertaining Or Simply Enjoying The Surrounding Natural Environment. A Detached Garage Provides Additional Storage And Parking Options. Serene Country Feel Yet Just Minutes To Shopping In Downtown Chester. Chester Boasts Highly Rated Elementary & Middle Schools And Attend West Morris Mendham High School With Sought After Ib Program. Possible In-law Or Au Pair Suite. Chimney, Flues And Woodstove "as Is" With No Know Defects.
Rooms Sizes
Kitchen:
10x10 First
Dining Room:
14x9 First
Living Room:
24x13 First
Family Room:
23x13 Basement
Den:
n/a
Bedroom 1:
14x13 Second
Bedroom 2:
14x13 Second
Bedroom 3:
14x12 Second
Bedroom 4:
13x12 Second
Room Levels
Basement:
Bath(s) Other, Family Room, Office
Ground:
n/a
Level 1:
BathOthr,DiningRm,Foyer,Kitchen,Laundry,LivingRm,SeeRem
Level 2:
4+Bedrms,BathMain,RecRoom
Level 3:
n/a
Level Other:
n/a
Room Features
Kitchen:
Eat-In Kitchen
Dining Room:
Formal Dining Room
Master Bedroom:
n/a
Bath:
n/a
Interior Features
Square Foot:
n/a
Year Renovated:
n/a
Basement:
Yes - Finished, Full
Full Baths:
3
Half Baths:
0
Appliances:
Carbon Monoxide Detector, Dishwasher, Kitchen Exhaust Fan, Range/Oven-Gas, Refrigerator, Washer
Flooring:
Tile, Wood
Fireplaces:
1
Fireplace:
Wood Stove-Freestanding
Interior:
CODetect,FireExtg,SmokeDet,StallTub
Exterior Features
Garage Space:
2-Car
Garage:
Detached Garage
Driveway:
Additional Parking, Blacktop
Roof:
Asphalt Shingle
Exterior:
Clapboard
Swimming Pool:
No
Pool:
n/a
Utilities
Heating System:
1 Unit
Heating Source:
GasPropL
Cooling:
1 Unit, Central Air
Water Heater:
See Remarks
Water:
Well
Sewer:
Septic
Services:
n/a
Lot Features
Acres:
2.00
Lot Dimensions:
n/a
Lot Features:
Open Lot, Wooded Lot
School Information
Elementary:
Dickerson Elementary School (K-2)
Middle:
Black River Middle School (6-8)
High School:
n/a
Community Information
County:
Morris
Town:
Chester Twp.
Neighborhood:
n/a
Application Fee:
n/a
Association Fee:
n/a
Fee Includes:
n/a
Amenities:
n/a
Pets:
n/a
Financial Considerations
List Price:
$749,000
Tax Amount:
$13,868
Land Assessment:
$247,500
Build. Assessment:
$299,600
Total Assessment:
$547,100
Tax Rate:
2.54
Tax Year:
2023
Ownership Type:
Fee Simple
Listing Information
MLS ID:
3919292
List Date:
08-16-2024
Days On Market:
28
Listing Broker:
COLDWELL BANKER REALTY
Listing Agent:
Diane Tolley

































Request More Information
Shawn and Diane Fox
RE/MAX American Dream
3108 Route 10 West
Denville, NJ 07834
Call: (973) 277-7853
Web: MountainClubNJ.com




