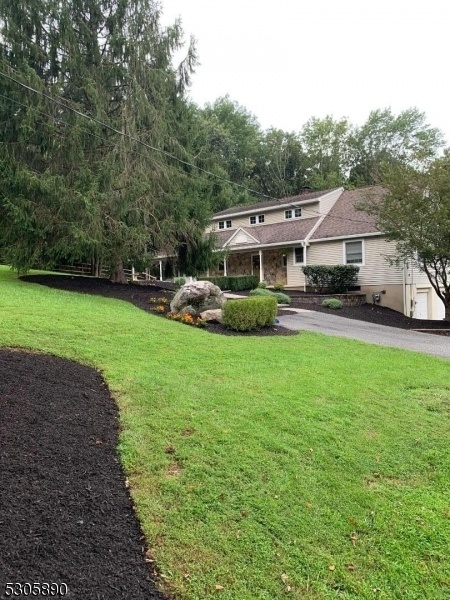7 Laurel Pl
Chester Twp, NJ 07930





































Price: $1,099,000
GSMLS: 3919372Type: Single Family
Style: Colonial
Beds: 4
Baths: 4 Full
Garage: 2-Car
Year Built: 1970
Acres: 2.07
Property Tax: $13,983
Description
Welcome To Your Stunning 4br, 4ba W Luxurious Amenities Nestled On 2 Acres Of Beautifully Manicured Grounds. This Exquisite Property Offers The Perfect Blend Of Luxury, Comfort, & Functionality, Featuring A Host Of Premium Amenities. 1st Fl Primary Br W Custom Carpentry Closets, Providing Ample Storage & Elegant Detailing Including A Custom Ba That Serves As A Private Retreat. An Expansive Walk Out Finished Basement That Offers Additional Living Space, Perfect For A Home Gym, Media Room, Or Guest Suite. High-quality Custom Moldings And Detailed Carpentry Work Throughout The Home, Adding A Touch Of Sophistication To Every Room. Multiple Bonus Rooms That Can Be Used As Playrooms Or Additional Guest Rooms. Closet Space Throughout The Home. Enjoy The Warmth & Elegance Of Two Custom Fireplaces That Add Both Charm & Functionality To This Exquisite Home. Enjoy Summer Days In Your Luxurious In-ground Heated Pool, Perfect For Relaxation And Entertaining. A Charming Pool House That Complements The Outdoor Space, Providing Convenience & Added Storage. Impeccably Landscaped Grounds That Offer A Serene And Picturesque Setting, Ideal For Outdoor Activities & Gatherings. This Home Is A True Masterpiece, Combining Elegant Design With Practical Features. Whether You Are Hosting A Large Gathering Or Enjoying A Quiet Evening At Home, This Property Provides The Perfect Backdrop For Any Occasion. Don't Miss The Chance To Own This Exceptional Property.
Rooms Sizes
Kitchen:
First
Dining Room:
First
Living Room:
First
Family Room:
n/a
Den:
n/a
Bedroom 1:
First
Bedroom 2:
Second
Bedroom 3:
Second
Bedroom 4:
Second
Room Levels
Basement:
FamilyRm,Laundry,MaidQrtr,Pantry,Storage
Ground:
n/a
Level 1:
n/a
Level 2:
n/a
Level 3:
n/a
Level Other:
n/a
Room Features
Kitchen:
Eat-In Kitchen
Dining Room:
n/a
Master Bedroom:
1st Floor, Full Bath, Sitting Room, Walk-In Closet
Bath:
Soaking Tub, Stall Shower And Tub
Interior Features
Square Foot:
n/a
Year Renovated:
2002
Basement:
Yes - Finished, Full, Walkout
Full Baths:
4
Half Baths:
0
Appliances:
Carbon Monoxide Detector, Central Vacuum, Dishwasher, Dryer, Microwave Oven, Range/Oven-Gas, Refrigerator, Self Cleaning Oven, Washer, Water Filter, Water Softener-Own
Flooring:
Tile, Wood
Fireplaces:
2
Fireplace:
Family Room, Living Room, Wood Burning
Interior:
CeilBeam,Blinds,CODetect,Drapes,Shades,SmokeDet,SoakTub,StallTub,WlkInCls,WndwTret
Exterior Features
Garage Space:
2-Car
Garage:
Built-In,DoorOpnr,InEntrnc
Driveway:
2 Car Width, Additional Parking, Blacktop
Roof:
Asphalt Shingle
Exterior:
Aluminum Siding, Stone
Swimming Pool:
Yes
Pool:
In-Ground Pool, Liner
Utilities
Heating System:
4+ Units
Heating Source:
Gas-Natural
Cooling:
2 Units, Central Air
Water Heater:
Gas
Water:
Well
Sewer:
Septic 4 Bedroom Town Verified
Services:
Cable TV, Garbage Extra Charge
Lot Features
Acres:
2.07
Lot Dimensions:
n/a
Lot Features:
Open Lot, Wooded Lot
School Information
Elementary:
n/a
Middle:
n/a
High School:
n/a
Community Information
County:
Morris
Town:
Chester Twp.
Neighborhood:
n/a
Application Fee:
n/a
Association Fee:
n/a
Fee Includes:
n/a
Amenities:
Pool-Outdoor, Storage
Pets:
Yes
Financial Considerations
List Price:
$1,099,000
Tax Amount:
$13,983
Land Assessment:
$201,700
Build. Assessment:
$349,900
Total Assessment:
$551,600
Tax Rate:
2.54
Tax Year:
2023
Ownership Type:
Fee Simple
Listing Information
MLS ID:
3919372
List Date:
08-17-2024
Days On Market:
27
Listing Broker:
VRI HOMES
Listing Agent:
Lawrence Vecchio





































Request More Information
Shawn and Diane Fox
RE/MAX American Dream
3108 Route 10 West
Denville, NJ 07834
Call: (973) 277-7853
Web: MountainClubNJ.com




