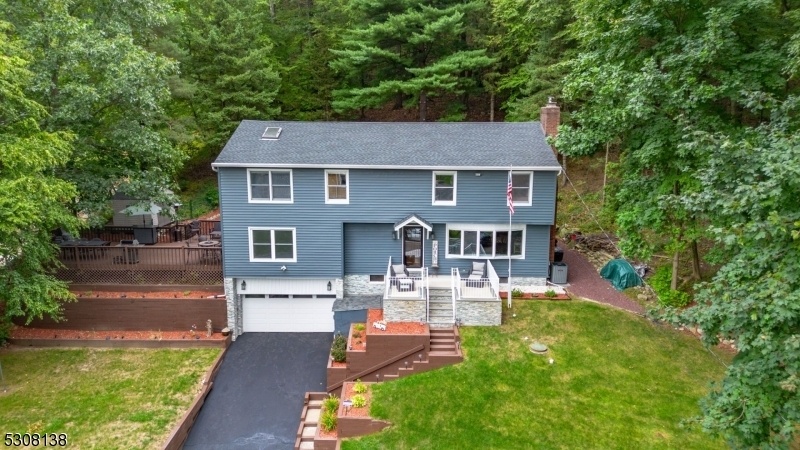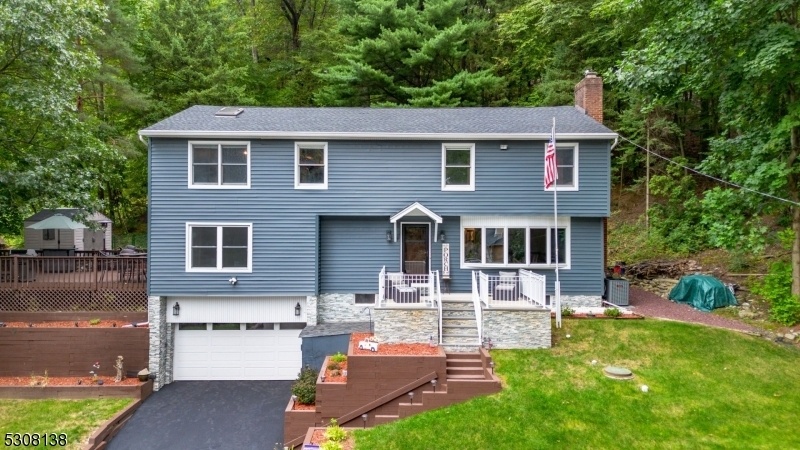5 Wesley St
Riverdale Boro, NJ 07457












































Price: $774,700
GSMLS: 3919849Type: Single Family
Style: Colonial
Beds: 4
Baths: 3 Full
Garage: 2-Car
Year Built: 1962
Acres: 0.65
Property Tax: $9,559
Description
Stunning Custom Colonial Nestled At The Top Of Serene Cul-de-sac, Offering Breathtaking Sunset Views! This Beautiful 4 Bedroom, 3 Bath Home Is A Dream. As You Step Inside, The Main Level Greets You With A Formal Liv Rm Featuring A Cozy Fireplace, An Updated Gourmet Eat-in-kitchen, A Full Bath & A Spacious Family Room That Opens To A Large Deck. Perfect For Entertaining While Overlooking The Picturesque Backyard With Tranquil Wooded Views. The Second Level Boasts 4 Bedrooms And An Additional Full Bath. The Primary Suite Is A True Retreat, Complete With 2 Generous Size Walk-in Closets And A Full Bath, All Highlighted By Cathedral Ceiling & Skylights That Fill The Space With Natural Light. Recent Updates Enhance The Home's Appeal, Including A Beautifully Renovated Kitchen (2018), New Hvac And Furnace (2021), Updated Flooring On 2nd Level (2023), And New Roof, Siding, Garage Door, Gutters And Front Porch In 2021. Conveniently Located Near Major Highways, Shopping, And Restaurants. Near Mountainside Park Hiking Trails. This Home Features Remarkably Low Riverdale Taxes That Are Hard To Beat. Don't Miss This Opportunity To Make This Beatiful Property Your Own! Being Sold As-is. No Known Defects.
Rooms Sizes
Kitchen:
First
Dining Room:
n/a
Living Room:
First
Family Room:
First
Den:
First
Bedroom 1:
Second
Bedroom 2:
Second
Bedroom 3:
Second
Bedroom 4:
Second
Room Levels
Basement:
Exercise,GarEnter,Storage,Utility
Ground:
n/a
Level 1:
Bath Main, Den, Family Room, Kitchen, Living Room
Level 2:
4 Or More Bedrooms, Bath Main, Bath(s) Other, Laundry Room
Level 3:
Attic
Level Other:
n/a
Room Features
Kitchen:
Eat-In Kitchen
Dining Room:
Living/Dining Combo
Master Bedroom:
Full Bath, Walk-In Closet
Bath:
Stall Shower
Interior Features
Square Foot:
n/a
Year Renovated:
2020
Basement:
Yes - French Drain, Unfinished
Full Baths:
3
Half Baths:
0
Appliances:
Carbon Monoxide Detector, Dishwasher, Dryer, Generator-Hookup, Range/Oven-Gas, Refrigerator, Sump Pump, Washer
Flooring:
Carpeting, Laminate, Tile, Wood
Fireplaces:
1
Fireplace:
Insert, Living Room, Wood Burning
Interior:
Blinds,CODetect,CeilCath,FireExtg,CeilHigh,Skylight,SmokeDet,StallShw,TubShowr,WlkInCls
Exterior Features
Garage Space:
2-Car
Garage:
Attached Garage, Garage Door Opener
Driveway:
2 Car Width
Roof:
Asphalt Shingle
Exterior:
Stone, Vinyl Siding
Swimming Pool:
No
Pool:
n/a
Utilities
Heating System:
1 Unit, Baseboard - Hotwater, Multi-Zone
Heating Source:
OilAbIn
Cooling:
1 Unit, Central Air, Multi-Zone Cooling
Water Heater:
From Furnace
Water:
Well
Sewer:
Septic 4 Bedroom Town Verified
Services:
Cable TV Available
Lot Features
Acres:
0.65
Lot Dimensions:
120X258
Lot Features:
Backs to Park Land, Wooded Lot
School Information
Elementary:
Riverdale School (K-8)
Middle:
Riverdale School (K-8)
High School:
Pompton Lakes High School (9-12)
Community Information
County:
Morris
Town:
Riverdale Boro
Neighborhood:
n/a
Application Fee:
n/a
Association Fee:
n/a
Fee Includes:
n/a
Amenities:
n/a
Pets:
Yes
Financial Considerations
List Price:
$774,700
Tax Amount:
$9,559
Land Assessment:
$229,000
Build. Assessment:
$314,700
Total Assessment:
$543,700
Tax Rate:
1.83
Tax Year:
2023
Ownership Type:
Fee Simple
Listing Information
MLS ID:
3919849
List Date:
08-20-2024
Days On Market:
24
Listing Broker:
C-21 GEMINI, LLC.
Listing Agent:
Tina Cali












































Request More Information
Shawn and Diane Fox
RE/MAX American Dream
3108 Route 10 West
Denville, NJ 07834
Call: (973) 277-7853
Web: MountainClubNJ.com




