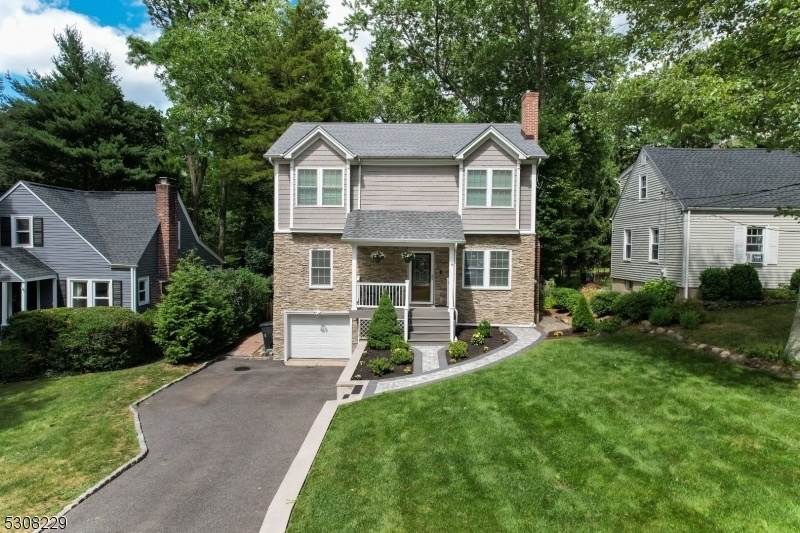24 Cedar Ln
Chatham Twp, NJ 07928































Price: $1,025,000
GSMLS: 3919941Type: Single Family
Style: Colonial
Beds: 4
Baths: 3 Full
Garage: 1-Car
Year Built: 1940
Acres: 0.14
Property Tax: $11,573
Description
Welcome To This Beautifully Renovated Property Where All That Is Left To Do Is Unpack And Start Enjoying Your New Home. From The Stylish Kitchen With Ss Appliances To The Luxurious 3 Full Bathrooms And Freshly Painted Interiors, Every Aspect Of This Home Has Been Meticulously Crafted. The Kitchen Has Every Modern Convenience With Breakfast Bar, Granite Counters And Separate Dining Area With Access To Deck. Sun-filled Living Room W/hardwood Floors Can Easily Accommodate An Additional Dining Area Making Entertaining A Breeze. Two Bedrooms Located On The 1st Floor Provide Easy Accessibility And Versatile Options To Use As A Playroom, Den, Or Home Office And The Full Bathroom Has Been Updated With Modern Fixtures & Finishes. Upper Level Features Elegant Primary Suite W/balcony And Spacious Walk-in Closet. Relax In The Luxurious Ensuite Bath W/soaking Tub, Oversized Shower & 2 Vanities. Bedroom 2 Features Double Closet W/organizer And Stunning Ensuite Bath. Convenient 2nd Floor Laundry Room Makes Chores Efficient. Basement Offers Plenty Of Recreation Space And Storage. The Backyard Is Perfect For All Your Summer Fun, Featuring A Fully Fenced & Level Yard, Shed For Storage, And A Maintenance-free Composite Deck Ideal For Bbqs And Entertaining. New Hwh 2024. 2nd Floor Addition Completed In 2018 By Previous Owner.
Rooms Sizes
Kitchen:
14x11 First
Dining Room:
13x7 First
Living Room:
18x13 First
Family Room:
n/a
Den:
n/a
Bedroom 1:
17x16 Second
Bedroom 2:
13x12 Second
Bedroom 3:
12x11 First
Bedroom 4:
12x9 First
Room Levels
Basement:
GarEnter,RecRoom,Storage,Utility
Ground:
n/a
Level 1:
2 Bedrooms, Bath Main, Dining Room, Kitchen, Living Room
Level 2:
2 Bedrooms, Bath Main, Bath(s) Other, Laundry Room
Level 3:
n/a
Level Other:
n/a
Room Features
Kitchen:
Breakfast Bar, Separate Dining Area
Dining Room:
n/a
Master Bedroom:
Full Bath, Walk-In Closet
Bath:
Soaking Tub, Stall Shower
Interior Features
Square Foot:
1,828
Year Renovated:
2018
Basement:
Yes - Finished-Partially
Full Baths:
3
Half Baths:
0
Appliances:
Dishwasher, Kitchen Exhaust Fan, Microwave Oven, Range/Oven-Gas, Refrigerator, Stackable Washer/Dryer
Flooring:
Tile, Wood
Fireplaces:
1
Fireplace:
Living Room, Non-Functional, Wood Burning
Interior:
SoakTub,StallShw,TubShowr,WlkInCls
Exterior Features
Garage Space:
1-Car
Garage:
Attached Garage, Garage Door Opener
Driveway:
Blacktop
Roof:
Asphalt Shingle
Exterior:
Stone, Vinyl Siding
Swimming Pool:
n/a
Pool:
n/a
Utilities
Heating System:
1 Unit, Forced Hot Air
Heating Source:
Gas-Natural
Cooling:
1 Unit, Central Air
Water Heater:
Gas
Water:
Public Water
Sewer:
Public Sewer
Services:
Garbage Extra Charge
Lot Features
Acres:
0.14
Lot Dimensions:
50X125
Lot Features:
Level Lot
School Information
Elementary:
n/a
Middle:
n/a
High School:
n/a
Community Information
County:
Morris
Town:
Chatham Twp.
Neighborhood:
n/a
Application Fee:
n/a
Association Fee:
n/a
Fee Includes:
n/a
Amenities:
n/a
Pets:
n/a
Financial Considerations
List Price:
$1,025,000
Tax Amount:
$11,573
Land Assessment:
$329,400
Build. Assessment:
$262,300
Total Assessment:
$591,700
Tax Rate:
1.96
Tax Year:
2023
Ownership Type:
Fee Simple
Listing Information
MLS ID:
3919941
List Date:
08-21-2024
Days On Market:
27
Listing Broker:
NEXTHOME PREMIER
Listing Agent:
Roseann O Keefe































Request More Information
Shawn and Diane Fox
RE/MAX American Dream
3108 Route 10 West
Denville, NJ 07834
Call: (973) 277-7853
Web: MountainClubNJ.com




