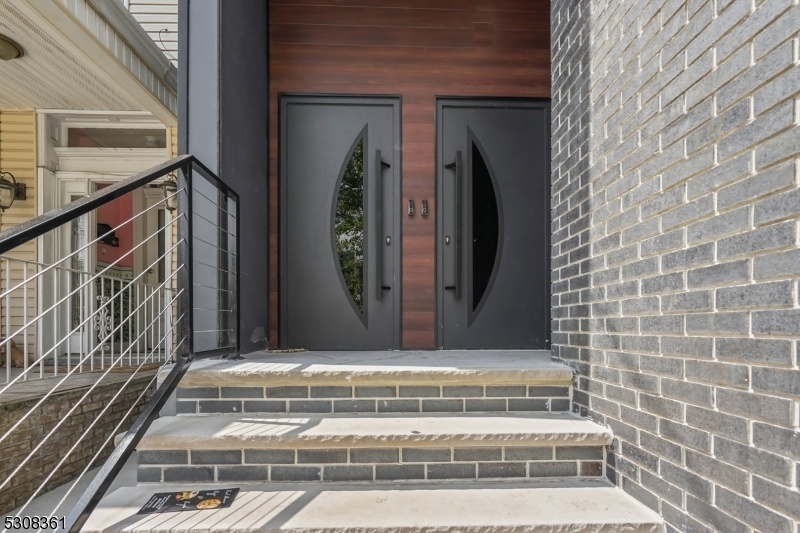3611 John F Kennedy Blvd
Jersey City, NJ 07307































Price: $1,190,000
GSMLS: 3920054Type: Condo/Townhouse/Co-op
Style: See Remarks
Beds: 5
Baths: 4 Full
Garage: 1-Car
Year Built: Unknown
Acres: 0.06
Property Tax: $10,749
Description
Welcome To This Stunning And Spacious New Construction Condo In The Desirable Area Of Jersey City Heights. This 2500 Sqft Home Offers Luxury Living With 4 Bedrooms, 5 Bathrooms, A Convenient 1 Car Garage, And A Full Finished Basement Perfect For Entertaining Or Additional Living Space. Step Inside And Be Greeted By Modern Finishes And An Open Concept Layout Flooded With Natural Light. The Gourmet Kitchen Featuring Top-of-the-line Appliances And Sleek Countertops. Relax In The Comfort Of Your Master Suite Complete With A Deluxe En-suite Bathroom And Walk-in Closet. The Additional Bedrooms Are Generously Sized With Ample Storage Space For All Your Needs. Conveniently Located Just Steps Away From A Bus Stop Right Outside Your Front Door, Commuting To Work Or School Is A Breeze. Speaking Of Schools, This Home Is Also Close To Highly Rated Schools Making It Ideal. Don't Miss Out On This Opportunity To Own A Dream Home In Such A Prime Location. Schedule Your Private Showing Today!
Rooms Sizes
Kitchen:
n/a
Dining Room:
n/a
Living Room:
n/a
Family Room:
n/a
Den:
n/a
Bedroom 1:
n/a
Bedroom 2:
n/a
Bedroom 3:
n/a
Bedroom 4:
n/a
Room Levels
Basement:
n/a
Ground:
n/a
Level 1:
n/a
Level 2:
n/a
Level 3:
n/a
Level Other:
n/a
Room Features
Kitchen:
Breakfast Bar
Dining Room:
n/a
Master Bedroom:
n/a
Bath:
n/a
Interior Features
Square Foot:
n/a
Year Renovated:
n/a
Basement:
Yes - Finished, Full
Full Baths:
4
Half Baths:
0
Appliances:
Dishwasher, Dryer, Range/Oven-Gas, Refrigerator, Washer
Flooring:
n/a
Fireplaces:
No
Fireplace:
n/a
Interior:
n/a
Exterior Features
Garage Space:
1-Car
Garage:
Attached Garage
Driveway:
See Remarks
Roof:
See Remarks
Exterior:
Aluminum Siding, Brick
Swimming Pool:
n/a
Pool:
n/a
Utilities
Heating System:
Forced Hot Air
Heating Source:
Gas-Natural
Cooling:
Central Air
Water Heater:
n/a
Water:
See Remarks
Sewer:
See Remarks
Services:
n/a
Lot Features
Acres:
0.06
Lot Dimensions:
27.02X95 AV.
Lot Features:
n/a
School Information
Elementary:
n/a
Middle:
n/a
High School:
n/a
Community Information
County:
Hudson
Town:
Jersey City
Neighborhood:
n/a
Application Fee:
n/a
Association Fee:
n/a
Fee Includes:
n/a
Amenities:
n/a
Pets:
n/a
Financial Considerations
List Price:
$1,190,000
Tax Amount:
$10,749
Land Assessment:
$641,700
Build. Assessment:
$50,000
Total Assessment:
$691,700
Tax Rate:
2.25
Tax Year:
2023
Ownership Type:
Condominium
Listing Information
MLS ID:
3920054
List Date:
08-21-2024
Days On Market:
94
Listing Broker:
REALTY MARK CENTRAL
Listing Agent:
Niketa Patel































Request More Information
Shawn and Diane Fox
RE/MAX American Dream
3108 Route 10 West
Denville, NJ 07834
Call: (973) 277-7853
Web: MountainClubNJ.com

