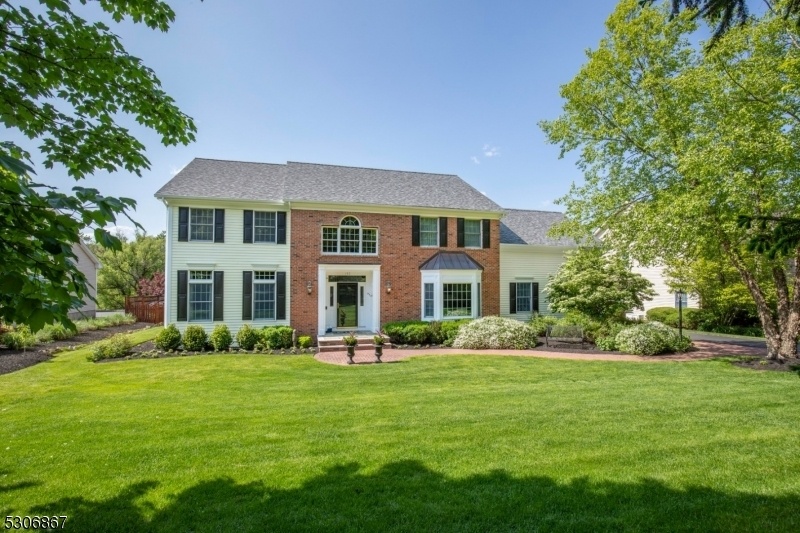192 Meyersville Rd
Chatham Twp, NJ 07928
















































Price: $1,850,000
GSMLS: 3920117Type: Single Family
Style: Colonial
Beds: 4
Baths: 4 Full & 1 Half
Garage: 2-Car
Year Built: 2000
Acres: 0.48
Property Tax: $23,074
Description
Nestled On A Meticulously Landscaped Lot Bordering The Great Swamp National Wildlife Refuge, This Exquisite Colonial Offers An Unparalleled Blend Of Luxury & Comfort Amid Nature's Multifaceted Seasonal Beauty. Refined Interiors Feature Light Filled Spaces, Oak And Brazilian Cherry Wood Floors, Crown Moldings, Detailed Wainscoting. The 2-story Foyer Dazzles With Palladium Window And Multi-tiered Schonbek Chandelier. French Doors Open To The Office, Formal Living And Dining Rooms. The Family Room With Fireplace Adjoins The Updated Kitchen Showcasing White Custom Cabinetry, Onyx And Granite Surfaces, Upscale Appliances And Wide Stretching Glass Wall Overlooking Bluestone Terraces And Lushly Landscaped Grounds. Upstairs, The Primary Suite Offers A Serene Sanctuary With Tray Ceiling, Walk-in Closets, And Luxurious En Suite Bath. Its Brazilian Cherry-wood Floor Is Repeated In 3 More Brs, (one En Suite), With Ample Closets. The Lower Level Feels Akin To An Era-transcending Irish Pub. The Ceiling's Stamped Acoustic Tile Is A Tin Ceiling Lookalike While Enhancing The Room's Acoustics. Rusticity Presents In Engineered Hickory Floors; Cherry/ Granite Built-ins, L-shaped 6' X 7' Mahogany Bar, Floor/ceiling Stone Fireplace. There Is A Perfect Spot For A Pool Table And A Wide Angled Corner For Gaming. The Ambiance Appears To Bid One To Linger, Connect And Create Lasting Memories. This Level Also Features A Study/exercise Room, Full Bath, Laundry Room, And Storage/utility Rooms.
Rooms Sizes
Kitchen:
15x14 First
Dining Room:
15x15 First
Living Room:
14x18 First
Family Room:
15x21 First
Den:
n/a
Bedroom 1:
15x17 Second
Bedroom 2:
12x13 Second
Bedroom 3:
15x13 Second
Bedroom 4:
14x10 Second
Room Levels
Basement:
BathOthr,Exercise,Laundry,Media,SeeRem,Storage
Ground:
n/a
Level 1:
Breakfst,DiningRm,FamilyRm,Foyer,GarEnter,Kitchen,LivingRm,MudRoom,Office,PowderRm
Level 2:
4+Bedrms,BathMain,BathOthr,SittngRm
Level 3:
n/a
Level Other:
n/a
Room Features
Kitchen:
Center Island, Eat-In Kitchen, See Remarks
Dining Room:
Formal Dining Room
Master Bedroom:
Fireplace, Full Bath, Walk-In Closet
Bath:
Soaking Tub, Stall Shower
Interior Features
Square Foot:
n/a
Year Renovated:
2010
Basement:
Yes - Finished
Full Baths:
4
Half Baths:
1
Appliances:
Carbon Monoxide Detector, Dishwasher, Disposal, Kitchen Exhaust Fan, Microwave Oven, Range/Oven-Gas, Refrigerator, Wine Refrigerator
Flooring:
Wood
Fireplaces:
3
Fireplace:
Bedroom 1, Family Room, Gas Fireplace, Rec Room, See Remarks
Interior:
BarWet,CODetect,CeilHigh,SecurSys,SmokeDet,SoakTub,WlkInCls
Exterior Features
Garage Space:
2-Car
Garage:
Attached Garage
Driveway:
2 Car Width
Roof:
Asphalt Shingle
Exterior:
Brick,CedarSid
Swimming Pool:
No
Pool:
n/a
Utilities
Heating System:
2 Units, Forced Hot Air
Heating Source:
Gas-Natural
Cooling:
2 Units
Water Heater:
n/a
Water:
Public Water
Sewer:
Public Sewer
Services:
n/a
Lot Features
Acres:
0.48
Lot Dimensions:
n/a
Lot Features:
Backs to Park Land
School Information
Elementary:
n/a
Middle:
n/a
High School:
Chatham High School (9-12)
Community Information
County:
Morris
Town:
Chatham Twp.
Neighborhood:
n/a
Application Fee:
n/a
Association Fee:
n/a
Fee Includes:
n/a
Amenities:
n/a
Pets:
n/a
Financial Considerations
List Price:
$1,850,000
Tax Amount:
$23,074
Land Assessment:
$338,000
Build. Assessment:
$841,700
Total Assessment:
$1,179,700
Tax Rate:
1.96
Tax Year:
2023
Ownership Type:
Fee Simple
Listing Information
MLS ID:
3920117
List Date:
08-22-2024
Days On Market:
26
Listing Broker:
KL SOTHEBY'S INT'L. REALTY
Listing Agent:
Megan Bonanno
















































Request More Information
Shawn and Diane Fox
RE/MAX American Dream
3108 Route 10 West
Denville, NJ 07834
Call: (973) 277-7853
Web: MountainClubNJ.com




