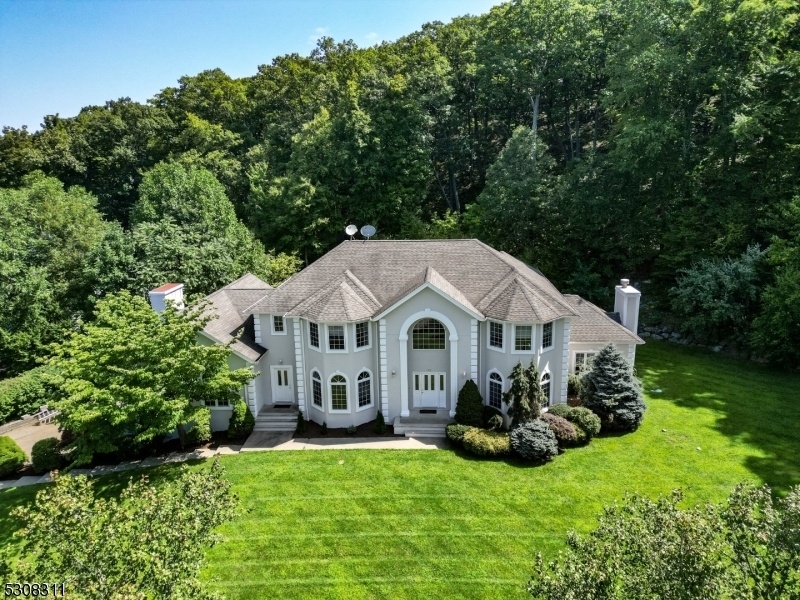59 Alize Dr
Kinnelon Boro, NJ 07405


















































Price: $1,200,000
GSMLS: 3920127Type: Single Family
Style: Colonial
Beds: 5
Baths: 4 Full
Garage: 3-Car
Year Built: 2001
Acres: 1.38
Property Tax: $25,533
Description
Welcome To 59 Alize Dr In Sought-after Kinnelon Nj. This Elegant Custom Built Colonial Manor Offers 5 Bedrooms And 4 Full Bathrooms And Just Over 5,300 Sqft Of Living Space. This House Also Sits On A 1.4 Acres Of Private Property With Beautiful Landscape. Upon Entering This House You Are Greeted With A Stunning Entry Foyer With High Ceilings And A Grand Staircase. On The First Floor You Get High Ceilings Throughout, A Spacious Dinning Room That Leads Into Your Kitchen, A Huge Great Room Perfect For Entertaining, A Living Room, First Floor Bedroom, A Sitting Room Off The Entry Foyer And A Amazing Study Or Office With Vaulted Ceilings. On The Second Floor You Get 4 More Bedrooms And 3 Bathrooms, Including The Huge Primary Bedroom With A Sitting Room. In The Basement You Have Your 3 Car Attached Garages, A Entertaining Area Along With A Gym And Your Utility Room. On The Outside We Have A Brand New Driveway And A Deck Perfect For Entertaining.
Rooms Sizes
Kitchen:
23x16 First
Dining Room:
16x15 First
Living Room:
18x15 First
Family Room:
33x23 First
Den:
n/a
Bedroom 1:
25x20 Second
Bedroom 2:
15x12 Second
Bedroom 3:
15x15 Second
Bedroom 4:
15x15 Second
Room Levels
Basement:
ConvGar,Exercise,FamilyRm,GameRoom,InsdEntr,RecRoom,Storage
Ground:
n/a
Level 1:
1Bedroom,BathOthr,Breakfst,DiningRm,FamilyRm,Foyer,GreatRm,Kitchen,Laundry,Library,LivingRm,MudRoom,Pantry
Level 2:
4+Bedrms,BathMain,BathOthr,SittngRm
Level 3:
n/a
Level Other:
GarEnter
Room Features
Kitchen:
Center Island, Eat-In Kitchen, Pantry
Dining Room:
Formal Dining Room
Master Bedroom:
Full Bath, Sitting Room, Walk-In Closet
Bath:
Jetted Tub, Soaking Tub, Stall Shower
Interior Features
Square Foot:
5,316
Year Renovated:
n/a
Basement:
Yes - Finished, Full
Full Baths:
4
Half Baths:
0
Appliances:
Carbon Monoxide Detector, Cooktop - Gas, Kitchen Exhaust Fan, Refrigerator, Wall Oven(s) - Gas
Flooring:
Carpeting, Tile, Wood
Fireplaces:
2
Fireplace:
Great Room, Library
Interior:
Blinds,CODetect,CeilCath,FireExtg,CeilHigh,JacuzTyp,SmokeDet,SoakTub,WlkInCls
Exterior Features
Garage Space:
3-Car
Garage:
Attached Garage, Garage Door Opener, Garage Parking, Oversize Garage
Driveway:
Blacktop, Driveway-Exclusive
Roof:
Asphalt Shingle
Exterior:
Stucco, Vinyl Siding
Swimming Pool:
No
Pool:
n/a
Utilities
Heating System:
Multi-Zone
Heating Source:
Gas-Natural
Cooling:
3 Units, Central Air
Water Heater:
Gas
Water:
Public Water
Sewer:
Septic, Septic 5+ Bedroom Town Verified
Services:
n/a
Lot Features
Acres:
1.38
Lot Dimensions:
n/a
Lot Features:
Private Road
School Information
Elementary:
Stonybrook School (3-5)
Middle:
Pearl R. Miller Middle School (6-8)
High School:
Kinnelon High School (9-12)
Community Information
County:
Morris
Town:
Kinnelon Boro
Neighborhood:
Raine Tree
Application Fee:
n/a
Association Fee:
n/a
Fee Includes:
n/a
Amenities:
Exercise Room
Pets:
n/a
Financial Considerations
List Price:
$1,200,000
Tax Amount:
$25,533
Land Assessment:
$230,700
Build. Assessment:
$669,300
Total Assessment:
$900,000
Tax Rate:
2.84
Tax Year:
2023
Ownership Type:
Fee Simple
Listing Information
MLS ID:
3920127
List Date:
08-22-2024
Days On Market:
22
Listing Broker:
NEW JERSEY HOMES AND ESTATES
Listing Agent:
Dimitar Kuzmanovski


















































Request More Information
Shawn and Diane Fox
RE/MAX American Dream
3108 Route 10 West
Denville, NJ 07834
Call: (973) 277-7853
Web: MountainClubNJ.com




