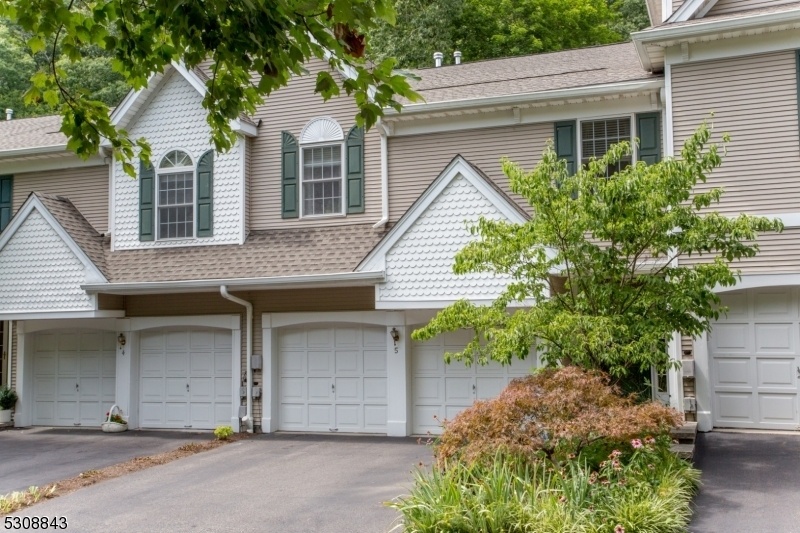5 Rock Creek Woods Dr
Lambertville City, NJ 08530












































Price: $729,000
GSMLS: 3920485Type: Condo/Townhouse/Co-op
Style: Townhouse-Interior
Beds: 3
Baths: 2 Full & 2 Half
Garage: 2-Car
Year Built: 1998
Acres: 0.05
Property Tax: $12,443
Description
Discover Your Dream Townhome At Rock Creek Woods. Nestled On A Quiet End Of Lambertville With Serene Natural Views, This Home Offers The Perfect Blend Of Tranquility And Convenience. The Shops, Restaurants, And Varied Offerings Of Lambertville's Downtown Are Just A Short Stroll Away. The Rock Creek Woods Community Is Unique To Lambertville Because Of Its Location. It's A Hidden Gem, Yet A Quick Walk To Bridge Street And The Downtown Area. This Luxury Townhome Offers 3 Bedrooms, 2 Full Baths, 2 Half Baths And A Finished Basement. The Main Living Areas On The 1st Floor Are Seamlessly Connected, Creating An Open And Inviting Atmosphere. The Living Room Features A Gas Fireplace And Is Open To The Deck Providing A Peaceful Retreat Overlooking A Natural Setting. Adjacent To The Living Room Is A Recently Remodeled High-end Kitchen And Formal Dining Room. This Townhome's 3 Bedrooms Are Located On The 2nd Floor. The Main Includes A Large Closet And Full Bath. There Is An Additional Full Bath In The Hallway To Accommodate The Additional 2 Large Bedrooms. The Beautifully Finished Basement Adds Extra Living Space Including A Fireplace, Room For A Home Office, Sitting Room, Etc. Plus, This Lower Level Includes An Additional Half Bath. The Two-car Garage, A Rare Find In Lambertville, Offers Ample Storage Space For All Your Seasonal Needs. Experience The Perfect Blend Of Luxury, Comfort, And Convenience In This Rock Creek Woods Townhome.
Rooms Sizes
Kitchen:
n/a
Dining Room:
n/a
Living Room:
n/a
Family Room:
n/a
Den:
n/a
Bedroom 1:
n/a
Bedroom 2:
n/a
Bedroom 3:
n/a
Bedroom 4:
n/a
Room Levels
Basement:
n/a
Ground:
n/a
Level 1:
n/a
Level 2:
n/a
Level 3:
n/a
Level Other:
n/a
Room Features
Kitchen:
Breakfast Bar, Center Island, Eat-In Kitchen
Dining Room:
n/a
Master Bedroom:
n/a
Bath:
n/a
Interior Features
Square Foot:
n/a
Year Renovated:
n/a
Basement:
Yes - Finished
Full Baths:
2
Half Baths:
2
Appliances:
Carbon Monoxide Detector, Dishwasher, Refrigerator
Flooring:
n/a
Fireplaces:
2
Fireplace:
Family Room, Gas Fireplace, Living Room
Interior:
n/a
Exterior Features
Garage Space:
2-Car
Garage:
Attached Garage
Driveway:
2 Car Width, Blacktop
Roof:
Asphalt Shingle
Exterior:
Vinyl Siding
Swimming Pool:
No
Pool:
n/a
Utilities
Heating System:
Forced Hot Air
Heating Source:
Gas-Natural
Cooling:
Central Air
Water Heater:
n/a
Water:
Public Water
Sewer:
Public Sewer
Services:
n/a
Lot Features
Acres:
0.05
Lot Dimensions:
n/a
Lot Features:
Cul-De-Sac
School Information
Elementary:
LAMBERTVLE
Middle:
n/a
High School:
S.HUNTERDN
Community Information
County:
Hunterdon
Town:
Lambertville City
Neighborhood:
Rock Creek Woods
Application Fee:
n/a
Association Fee:
$418 - Monthly
Fee Includes:
Snow Removal
Amenities:
n/a
Pets:
Yes
Financial Considerations
List Price:
$729,000
Tax Amount:
$12,443
Land Assessment:
$345,000
Build. Assessment:
$218,200
Total Assessment:
$563,200
Tax Rate:
2.19
Tax Year:
2023
Ownership Type:
Condominium
Listing Information
MLS ID:
3920485
List Date:
08-24-2024
Days On Market:
91
Listing Broker:
RIVER VALLEY REALTY LLC
Listing Agent:
Bradley Sanford












































Request More Information
Shawn and Diane Fox
RE/MAX American Dream
3108 Route 10 West
Denville, NJ 07834
Call: (973) 277-7853
Web: MountainClubNJ.com

