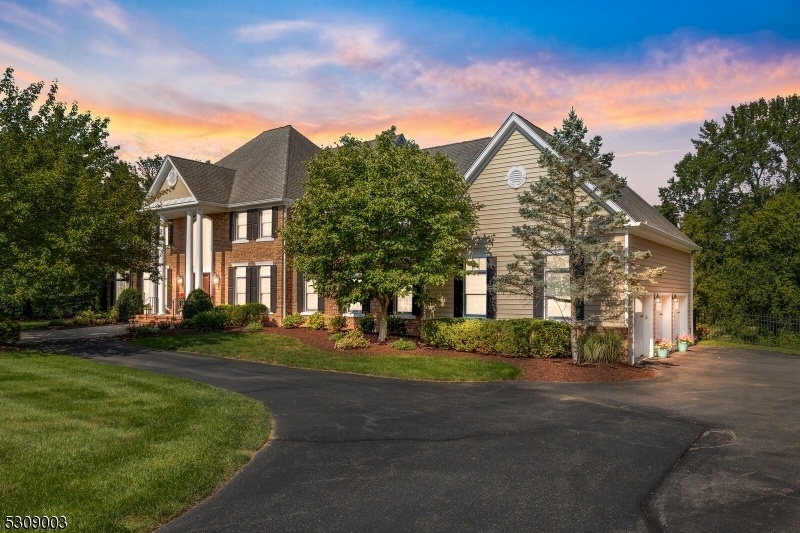26 Beacon Hill Dr
Chester Twp, NJ 07930













































Price: $1,438,000
GSMLS: 3920673Type: Single Family
Style: Colonial
Beds: 4
Baths: 4 Full & 1 Half
Garage: 3-Car
Year Built: 1995
Acres: 3.02
Property Tax: $25,230
Description
Must See! Don't Miss The Opportunity To Own This Recently Renovated, Stylish, Sophisticated Luxury Home On A Quiet Cul-de-sac In The Coveted Neighborhood Of Beacon Hill! Located In The Heart Of Historic Chester Twp, Homes For Sale In This Quiet Neighborhood Don't Come Up For Sale Often & Sell Quickly When They Do. As You Pull Up, You're Greeted By A Private, Professionally Maintained 3 Acre Landscaped Property With Park-like Stone Walls, Specimen Trees, Shrubs, Perennials And Even Bike Trails! Enter The Custom Front Door To The Amazing Foyer With 18' Ceiling, Through To The Stunning Newly Renovated, Bright, Open Custom Eat-in Kitchen With Quartz Counters, High End Appliances, Island Seating & Sliders To The Outdoor Deck. The Large Adjacent Family Room Boasts 3 Skylights & A Huge Wall Of Custom Windows/sliders To Let In The Sunlight Along W/ The Spectacular View Of The Outdoors! There's Also A Dbl Sided Gas Fireplace For Fall And Winter Ambiance And 2 More Sets Of Slider Doors To The Deck. Step Outside Onto The Large, Maintenance-free Deck Ready To Be Amazed By The Spectacular Views Of The Chester Hills. Enjoy The Scenery, Esp At Night All Year From Your Heated Hot Tub. Bald Eagles Have Made Appearances Along W/ Blue Herons. Back Inside To The Great Room W/ Another Full Kitchen, Gas Fp And Spiral Stairs To The 2nd Fl. & Lg Custom Primary Bedroom. Enjoy The Charming Town Of Chester For Shopping, Dining & Ent. Inc Famous Hacklebarney Park. Close To Major Hgwys, Nyc And Trains.
Rooms Sizes
Kitchen:
15x19 First
Dining Room:
12x17 First
Living Room:
12x17 First
Family Room:
20x21 First
Den:
21x26 First
Bedroom 1:
15x20 Second
Bedroom 2:
15x16 Second
Bedroom 3:
11x15 Second
Bedroom 4:
11x11 Second
Room Levels
Basement:
BathMain,GameRoom,Media,Storage
Ground:
n/a
Level 1:
DiningRm,Vestibul,FamilyRm,Florida,GameRoom,GarEnter,GreatRm,Kitchen,Laundry,LivingRm,Office,PowderRm
Level 2:
4 Or More Bedrooms, Attic, Bath Main, Bath(s) Other
Level 3:
n/a
Level Other:
n/a
Room Features
Kitchen:
Center Island, Eat-In Kitchen, Pantry, Second Kitchen, Separate Dining Area
Dining Room:
n/a
Master Bedroom:
Dressing Room, Full Bath, Walk-In Closet
Bath:
Soaking Tub, Stall Shower And Tub
Interior Features
Square Foot:
4,294
Year Renovated:
2021
Basement:
Yes - Finished-Partially
Full Baths:
4
Half Baths:
1
Appliances:
Carbon Monoxide Detector, Cooktop - Gas, Dishwasher, Dryer, Hot Tub, Kitchen Exhaust Fan, Microwave Oven, Refrigerator, Sump Pump, Washer, Wine Refrigerator
Flooring:
Carpeting, Marble, Tile, Wood
Fireplaces:
2
Fireplace:
Family Room, Gas Fireplace, Gas Ventless, Great Room
Interior:
Blinds,CODetect,Drapes,FireExtg,CeilHigh,Skylight,SmokeDet,SoakTub,StallTub,StereoSy,WlkInCls
Exterior Features
Garage Space:
3-Car
Garage:
Attached,Finished,DoorOpnr,InEntrnc
Driveway:
Blacktop, Circular
Roof:
Asphalt Shingle
Exterior:
Brick, Clapboard, Wood
Swimming Pool:
n/a
Pool:
n/a
Utilities
Heating System:
2Units,ElecFilt,ForcedHA,Humidifr
Heating Source:
Gas-Natural
Cooling:
2 Units, Central Air, Multi-Zone Cooling
Water Heater:
Gas
Water:
Private
Sewer:
Septic
Services:
Cable TV, Garbage Included
Lot Features
Acres:
3.02
Lot Dimensions:
n/a
Lot Features:
n/a
School Information
Elementary:
Bragg Intermediate School (3-5)
Middle:
Black River Middle School (6-8)
High School:
n/a
Community Information
County:
Morris
Town:
Chester Twp.
Neighborhood:
Beacon Hill
Application Fee:
n/a
Association Fee:
n/a
Fee Includes:
n/a
Amenities:
n/a
Pets:
n/a
Financial Considerations
List Price:
$1,438,000
Tax Amount:
$25,230
Land Assessment:
$450,100
Build. Assessment:
$545,200
Total Assessment:
$995,300
Tax Rate:
2.54
Tax Year:
2023
Ownership Type:
Fee Simple
Listing Information
MLS ID:
3920673
List Date:
08-26-2024
Days On Market:
22
Listing Broker:
COLDWELL BANKER REALTY
Listing Agent:
William Murray













































Request More Information
Shawn and Diane Fox
RE/MAX American Dream
3108 Route 10 West
Denville, NJ 07834
Call: (973) 277-7853
Web: MountainClubNJ.com




