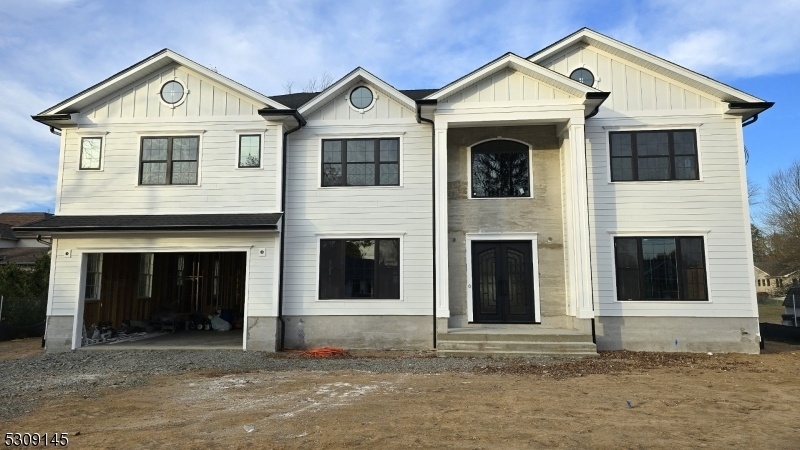38 Birchwood Ter
Wayne Twp, NJ 07470


Price: $1,888,000
GSMLS: 3920783Type: Single Family
Style: Colonial
Beds: 6
Baths: 6 Full & 1 Half
Garage: 2-Car
Year Built: 2024
Acres: 0.41
Property Tax: $10,446
Description
The Exterior Of This Luxury New Construction Home Is Nearly Complete, Leaving The Interior And Landscaping Ready For Its New Owner To Personalize. Spanning Nearly 4,200 Sq Ft Of Living Space, The Home Features 6 Spacious Bedrooms, Each With An Ensuite And Walk-in Closet, Including A Massive Primary With Two Walk-ins. Additional Highlights Include A Grand Two-story Entrance, Circular Driveway, First-floor Bedroom W/ Ensuite And A Large Private Lot?ideal For Creating Your Dream Outdoor Oasis. Located In One Of Wayne?s Most Desirable Neighborhoods, With Easy Access To Top Schools, Highways, Shopping, And Transportation. Taxes To Be Assessed. Floor Plans Available.
Rooms Sizes
Kitchen:
n/a
Dining Room:
n/a
Living Room:
n/a
Family Room:
n/a
Den:
n/a
Bedroom 1:
n/a
Bedroom 2:
n/a
Bedroom 3:
n/a
Bedroom 4:
n/a
Room Levels
Basement:
1Bedroom,GameRoom,Leisure,Media,SeeRem,Utility
Ground:
n/a
Level 1:
1Bedroom,Breakfst,DiningRm,Vestibul,FamilyRm,Foyer,GarEnter,Kitchen,LivingRm,MudRoom,Office,OutEntrn,Pantry,PowderRm,Walkout
Level 2:
4 Or More Bedrooms, Bath(s) Other, Laundry Room
Level 3:
n/a
Level Other:
n/a
Room Features
Kitchen:
Center Island, Eat-In Kitchen, Pantry, Separate Dining Area
Dining Room:
Formal Dining Room
Master Bedroom:
Full Bath, Other Room, Walk-In Closet
Bath:
n/a
Interior Features
Square Foot:
4,195
Year Renovated:
n/a
Basement:
Yes - Full
Full Baths:
6
Half Baths:
1
Appliances:
Dishwasher, Kitchen Exhaust Fan, Range/Oven-Gas, Refrigerator, See Remarks
Flooring:
n/a
Fireplaces:
1
Fireplace:
Gas Fireplace
Interior:
Bar-Wet, Cathedral Ceiling, Walk-In Closet
Exterior Features
Garage Space:
2-Car
Garage:
Attached Garage, Garage Door Opener, Oversize Garage
Driveway:
2 Car Width, Circular, Driveway-Exclusive
Roof:
See Remarks
Exterior:
See Remarks
Swimming Pool:
n/a
Pool:
n/a
Utilities
Heating System:
2 Units
Heating Source:
Electric, Gas-Natural
Cooling:
2 Units, Central Air
Water Heater:
n/a
Water:
Public Water
Sewer:
Public Sewer
Services:
n/a
Lot Features
Acres:
0.41
Lot Dimensions:
n/a
Lot Features:
Level Lot
School Information
Elementary:
FALLON
Middle:
ANTHONY WA
High School:
WAYNE VALL
Community Information
County:
Passaic
Town:
Wayne Twp.
Neighborhood:
n/a
Application Fee:
n/a
Association Fee:
n/a
Fee Includes:
n/a
Amenities:
n/a
Pets:
n/a
Financial Considerations
List Price:
$1,888,000
Tax Amount:
$10,446
Land Assessment:
$117,800
Build. Assessment:
$64,900
Total Assessment:
$182,700
Tax Rate:
5.72
Tax Year:
2023
Ownership Type:
Fee Simple
Listing Information
MLS ID:
3920783
List Date:
08-27-2024
Days On Market:
93
Listing Broker:
EXP REALTY, LLC
Listing Agent:
Joseph Charles Jr.


Request More Information
Shawn and Diane Fox
RE/MAX American Dream
3108 Route 10 West
Denville, NJ 07834
Call: (973) 277-7853
Web: MountainClubNJ.com

