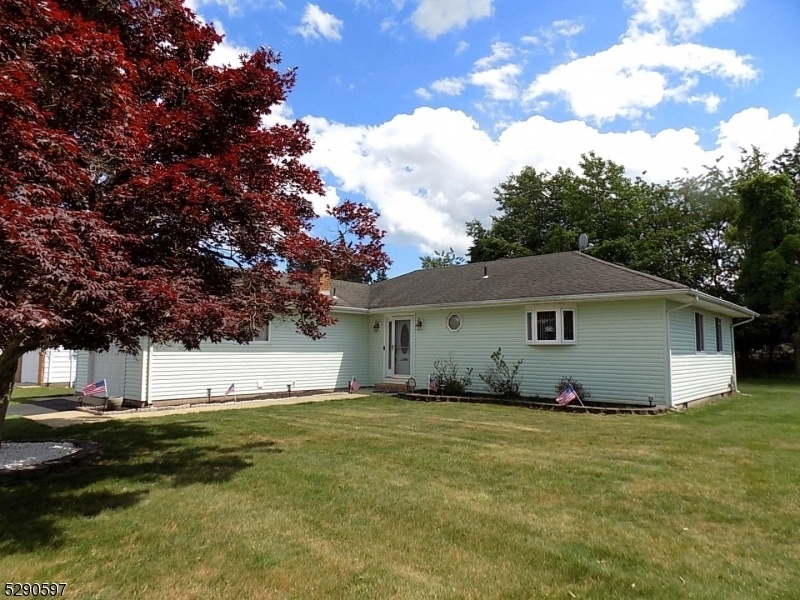83 Barbuda St
Berkeley Twp, NJ 08757



































Price: $299,900
GSMLS: 3920975Type: Single Family
Style: Ranch
Beds: 2
Baths: 2 Full
Garage: 1-Car
Year Built: 1972
Acres: 0.16
Property Tax: $2,869
Description
Previous Buyer Could Not Close. Introducing This Spacious Belaire Ranch Home In The Desirable Hc Berkeley 55+ Community, Offering Excellent-sized Rooms And A Comfortable Layout For Convenient One-level Living. The Entry Foyer Leads To The Inviting Living & Dining Room, With Pergo-like Wood Floors Throughout The Home. Sliders Open To The Patio And Yard, Surrounded By Mature Trees For Added Privacy.this Charming 2 Bedroom, 2 Bath Ranch Home Features An Extra-large Kitchen Perfect For Entertaining, With Space For An Oblong Table With 6 Chairs, A Double Pantry, Plenty Of Oak Cabinets, And Corian Counters. The Kitchen Also Includes A Newer Microwave (2023) And Provides Access To The Oversized Garage And Laundry Area. The Primary Bedroom Offers A Private Full Bath With A Large Shower, Custom Glass Doors, An Oversized Bench Seat, And A Charming Octagon Window For Natural Light And Style. The Second Bedroom Is Versatile And Can Be Used As A Guest Room, Home Office, Or Hobby Space. Both Bathrooms Are Elegantly Appointed For Maximum Comfort. This Home Also Includes A Private Well For Underground Sprinklers. The Community Amenities Are Plentiful, Including A Clubhouse, Exercise Facility, 2 Pools, Shuffleboard, Tennis Courts, And Social Activities, Perfect For Connecting With Neighbors. With Low Taxes, Affordable Hoa Fees, And A Prime Location Near Shopping, Hospitals, Parks, And Beaches, This Home In Holiday City Offers The Best Of Living.
Rooms Sizes
Kitchen:
First
Dining Room:
First
Living Room:
First
Family Room:
n/a
Den:
n/a
Bedroom 1:
First
Bedroom 2:
First
Bedroom 3:
n/a
Bedroom 4:
n/a
Room Levels
Basement:
n/a
Ground:
Laundry Room
Level 1:
2Bedroom,Attic,BathMain,BathOthr,DiningRm,GarEnter,Kitchen,LivingRm,OutEntrn,Pantry
Level 2:
n/a
Level 3:
n/a
Level Other:
n/a
Room Features
Kitchen:
Eat-In Kitchen, Separate Dining Area
Dining Room:
Formal Dining Room
Master Bedroom:
1st Floor
Bath:
Stall Shower
Interior Features
Square Foot:
n/a
Year Renovated:
n/a
Basement:
Yes - Crawl Space
Full Baths:
2
Half Baths:
0
Appliances:
Dishwasher, Dryer, Microwave Oven, Range/Oven-Electric, Refrigerator, Washer
Flooring:
Laminate, Tile
Fireplaces:
No
Fireplace:
n/a
Interior:
Blinds, Carbon Monoxide Detector, Fire Extinguisher, Smoke Detector, Window Treatments
Exterior Features
Garage Space:
1-Car
Garage:
Attached Garage, Garage Door Opener
Driveway:
1 Car Width, Blacktop
Roof:
Asphalt Shingle
Exterior:
Vinyl Siding
Swimming Pool:
Yes
Pool:
Association Pool
Utilities
Heating System:
Forced Hot Air
Heating Source:
Gas-Natural
Cooling:
1 Unit, Ceiling Fan, Central Air
Water Heater:
Gas
Water:
Public Water, Water Charge Extra, Well
Sewer:
Public Sewer, Sewer Charge Extra
Services:
Cable TV Available, Garbage Included
Lot Features
Acres:
0.16
Lot Dimensions:
68X105
Lot Features:
Level Lot
School Information
Elementary:
n/a
Middle:
n/a
High School:
n/a
Community Information
County:
Ocean
Town:
Berkeley Twp.
Neighborhood:
HOLIDAY CITY BERKELE
Application Fee:
n/a
Association Fee:
$150 - Quarterly
Fee Includes:
Maintenance-Common Area, Snow Removal, Trash Collection
Amenities:
ClubHous,MulSport,PoolOtdr,Tennis
Pets:
Yes
Financial Considerations
List Price:
$299,900
Tax Amount:
$2,869
Land Assessment:
$30,000
Build. Assessment:
$93,700
Total Assessment:
$123,700
Tax Rate:
2.32
Tax Year:
2023
Ownership Type:
Fee Simple
Listing Information
MLS ID:
3920975
List Date:
08-28-2024
Days On Market:
22
Listing Broker:
C-21 CREST REAL ESTATE, INC.
Listing Agent:
Colleen Mcmahon



































Request More Information
Shawn and Diane Fox
RE/MAX American Dream
3108 Route 10 West
Denville, NJ 07834
Call: (973) 277-7853
Web: MountainClubNJ.com

