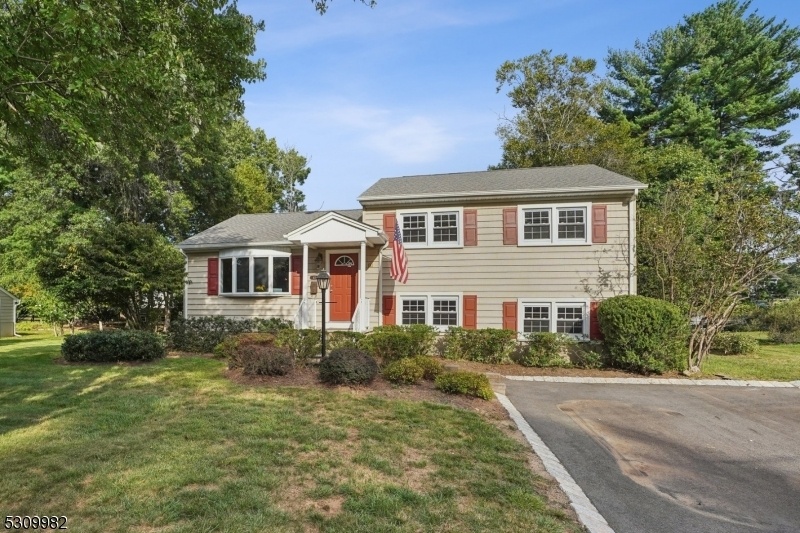42 Circle Rd
Florham Park Boro, NJ 07932




















Price: $799,000
GSMLS: 3921463Type: Single Family
Style: Split Level
Beds: 3
Baths: 2 Full & 1 Half
Garage: No
Year Built: 1953
Acres: 0.34
Property Tax: $9,527
Description
Located In The Sought After Briarwood Section Of Town, This Home Is Tucked Back On A Quiet Street. The Pride Of Ownership Is Evident; You Can Move Right In With Nothing To Do! The First Level Has Hardwood Floors Throughout, The Living Room's Large Bow Window Fills The Room With Natural Light, The Dining Room Is Partially Opened To The Kitchen Which Has Been Updated With Granite Counters, Subway Tile Backsplash & Stainless Steel Appliances, The Large, Added Family Room Offers Vaulted Ceilings, Recessed Lighting, A Gas Fireplace With A Raised Hearth And Floor To Ceiling Stone And Flanked By Windows That Overlook The Yard, The Glass Doors Allow Easy Access To The Private, Rear Deck, And A Full Bath Finishes Level One. The Second Level Also Has Hardwood Floors With 3 Bedrooms And A Full Bath, Which Has Been Updated In Modern Taste And Style With A Higher Ceiling And Skylight. The Lower Level Has A Den And A Bonus Room Offering Great Versatile Space; The Renovated Powder Room And Laundry Room Are Conveniently Located Here. The Basement Is Unfinished & Offers Abundant Storage; The Level Backyard Has Space For All Your Recreational Activities. Convenient Location With Close Proximity To Everything; Recreation Fields, Tennis/pickle Ball Courts, Sports Facilities, Library, Pool, And The Schools- Plus Low Taxes! Most Of The House Was Renovated In 2019 Seller Is Sharing Information On The Home To The Best Of Her Knowledge. Property Is Being Sold "as Is" With No Known Defects.
Rooms Sizes
Kitchen:
15x11 First
Dining Room:
15x9 First
Living Room:
20x14 First
Family Room:
22x17 First
Den:
17x11 Ground
Bedroom 1:
16x12 Second
Bedroom 2:
14x12 Second
Bedroom 3:
12x10 Second
Bedroom 4:
Ground
Room Levels
Basement:
Storage Room
Ground:
Den, Laundry Room, Office, Powder Room
Level 1:
Bath(s) Other, Dining Room, Family Room, Kitchen, Living Room
Level 2:
3 Bedrooms, Bath Main
Level 3:
n/a
Level Other:
n/a
Room Features
Kitchen:
Eat-In Kitchen
Dining Room:
Formal Dining Room
Master Bedroom:
n/a
Bath:
n/a
Interior Features
Square Foot:
n/a
Year Renovated:
2019
Basement:
Yes - Unfinished
Full Baths:
2
Half Baths:
1
Appliances:
Dishwasher, Range/Oven-Gas, Refrigerator
Flooring:
Tile, Wood
Fireplaces:
1
Fireplace:
Family Room, Gas Fireplace
Interior:
Blinds,CODetect,FireExtg,Skylight,SmokeDet,TubShowr
Exterior Features
Garage Space:
No
Garage:
n/a
Driveway:
2 Car Width, Blacktop
Roof:
Asphalt Shingle
Exterior:
Vinyl Siding
Swimming Pool:
n/a
Pool:
n/a
Utilities
Heating System:
Baseboard - Hotwater
Heating Source:
Gas-Natural
Cooling:
Central Air
Water Heater:
Gas
Water:
Public Water
Sewer:
Public Sewer
Services:
Cable TV Available, Garbage Extra Charge
Lot Features
Acres:
0.34
Lot Dimensions:
n/a
Lot Features:
Level Lot
School Information
Elementary:
Briarwood Elementary School (K-2)
Middle:
Ridgedale Middle School (6-8)
High School:
Hanover Park High School (9-12)
Community Information
County:
Morris
Town:
Florham Park Boro
Neighborhood:
n/a
Application Fee:
n/a
Association Fee:
n/a
Fee Includes:
n/a
Amenities:
n/a
Pets:
Yes
Financial Considerations
List Price:
$799,000
Tax Amount:
$9,527
Land Assessment:
$417,100
Build. Assessment:
$179,100
Total Assessment:
$596,200
Tax Rate:
1.60
Tax Year:
2023
Ownership Type:
Fee Simple
Listing Information
MLS ID:
3921463
List Date:
08-31-2024
Days On Market:
17
Listing Broker:
KELLER WILLIAMS REALTY
Listing Agent:
Bernadette Sussman




















Request More Information
Shawn and Diane Fox
RE/MAX American Dream
3108 Route 10 West
Denville, NJ 07834
Call: (973) 277-7853
Web: MountainClubNJ.com




