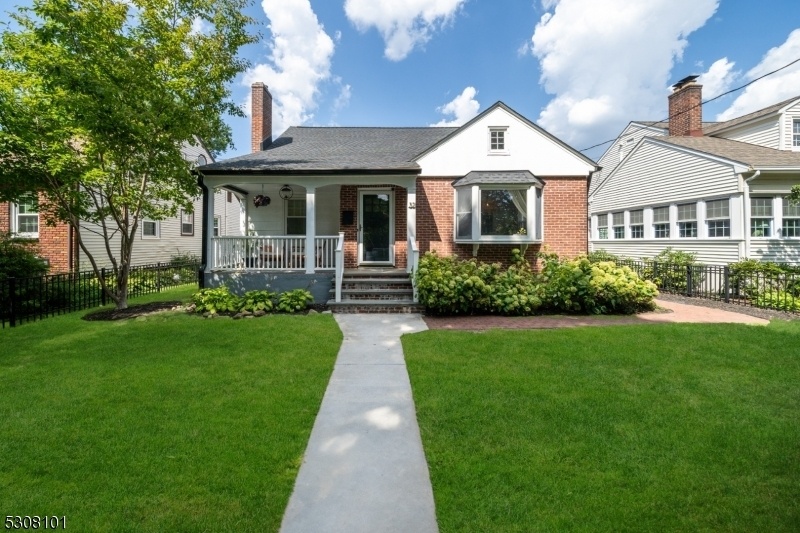32 Mill Rd
Morris Twp, NJ 07950





















Price: $715,000
GSMLS: 3921776Type: Single Family
Style: Cape Cod
Beds: 5
Baths: 2 Full
Garage: 1-Car
Year Built: 1938
Acres: 0.14
Property Tax: $7,356
Description
Welcome To The Desirable Fairchild Section Of Morris Township! This Inviting 5-bed, 2-bath Custom Cape Boasts Tasteful Finishes & Charm Throughout. The Living Room Welcomes You With A Wood-burning Fireplace, Hardwood Floors, & Beautiful Arches Leading You From Room To Room. Adjacent To The Living Room Is An Eat-in Kitchen & Dining Area, Complete With Custom Cabinetry, Granite Countertops, & A Center Island With A Breakfast Bar. The 1st Floor Also Features 2 Bedrooms, While The 2nd Floor Offers 3 Additional Spacious Bedrooms Plus A Home Office (brand New Carpet On 2nd Floor). Off The Primary Bedroom, An En-suite Deck Awaits, Providing A Tranquil Spot To Unwind & Enjoy The Lush Surroundings. The Full Unfinished Basement Offers Ample Storage Space, & Potential For A Gym, Playroom, Or Additional Entertaining Space. The Private, Fenced-in Backyard Includes A Brick Patio, Ideal For Outdoor Entertaining. Expanded 1.5 Car Garage & Driveway Provide Plenty Of Parking. Roof 2024, Hvac 2022. Situated Close To Downtown Morristown, Morris Plains Train Station - Easy Transportation To Nyc, Restaurants, Parks, & More. Book Your Showing Today!
Rooms Sizes
Kitchen:
First
Dining Room:
First
Living Room:
First
Family Room:
n/a
Den:
n/a
Bedroom 1:
First
Bedroom 2:
First
Bedroom 3:
Second
Bedroom 4:
Second
Room Levels
Basement:
Exercise Room, Laundry Room
Ground:
n/a
Level 1:
2Bedroom,BathMain,DiningRm,Foyer,GarEnter,Kitchen,LivingRm
Level 2:
3 Bedrooms, Bath(s) Other, Office
Level 3:
n/a
Level Other:
n/a
Room Features
Kitchen:
Breakfast Bar, Eat-In Kitchen, Separate Dining Area
Dining Room:
n/a
Master Bedroom:
n/a
Bath:
n/a
Interior Features
Square Foot:
2,208
Year Renovated:
2021
Basement:
Yes - Full, Unfinished
Full Baths:
2
Half Baths:
0
Appliances:
Dishwasher, Microwave Oven, Range/Oven-Gas, Refrigerator
Flooring:
n/a
Fireplaces:
1
Fireplace:
Living Room, Wood Burning
Interior:
n/a
Exterior Features
Garage Space:
1-Car
Garage:
+1/2Car,Attached,DoorOpnr,GarUnder,InEntrnc
Driveway:
2 Car Width, Blacktop, Driveway-Exclusive
Roof:
Asphalt Shingle
Exterior:
Brick, See Remarks, Vinyl Siding, Wood Shingle
Swimming Pool:
No
Pool:
n/a
Utilities
Heating System:
1 Unit, Baseboard - Hotwater
Heating Source:
Gas-Natural
Cooling:
Ceiling Fan, Central Air, House Exhaust Fan
Water Heater:
Gas
Water:
Public Water
Sewer:
Public Sewer
Services:
Cable TV Available, Garbage Included
Lot Features
Acres:
0.14
Lot Dimensions:
n/a
Lot Features:
Level Lot, Open Lot
School Information
Elementary:
Alfred Vail School (K-2)
Middle:
Frelinghuysen Middle School (6-8)
High School:
Morristown High School (9-12)
Community Information
County:
Morris
Town:
Morris Twp.
Neighborhood:
Fairchild
Application Fee:
n/a
Association Fee:
n/a
Fee Includes:
n/a
Amenities:
n/a
Pets:
Yes
Financial Considerations
List Price:
$715,000
Tax Amount:
$7,356
Land Assessment:
$184,000
Build. Assessment:
$182,900
Total Assessment:
$366,900
Tax Rate:
2.01
Tax Year:
2023
Ownership Type:
Fee Simple
Listing Information
MLS ID:
3921776
List Date:
09-03-2024
Days On Market:
0
Listing Broker:
EXP REALTY, LLC
Listing Agent:
Nikki Piazza





















Request More Information
Shawn and Diane Fox
RE/MAX American Dream
3108 Route 10 West
Denville, NJ 07834
Call: (973) 277-7853
Web: MountainClubNJ.com




