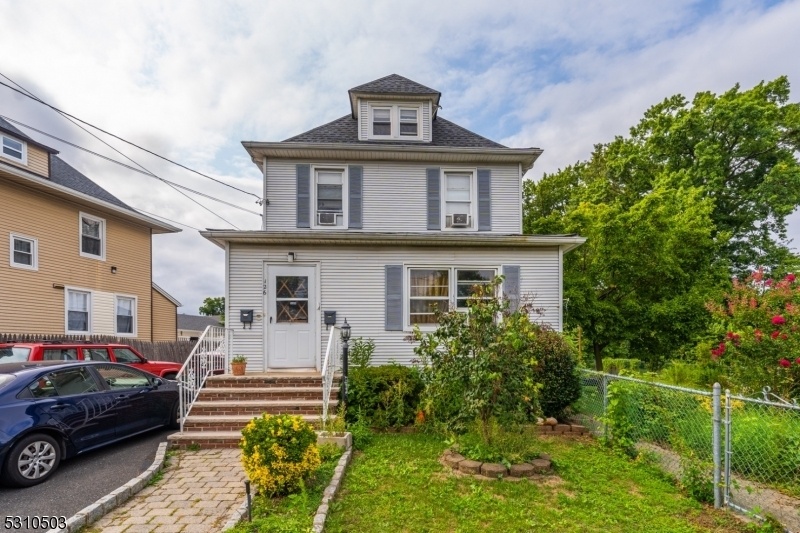126 W Gibbons St
Linden City, NJ 07036




























Price: $739,000
GSMLS: 3921830Type: Multi-Family
Style: 2-Two Story
Total Units: 2
Beds: 6
Baths: 3 Full
Garage: No
Year Built: 1918
Acres: 0.30
Property Tax: $10,248
Description
This Two-family Home Offers Incredible Potential For Investors, Multi-generational Living, Or Those Looking To Live In One Unit While Generating Rental Income From The Other. The First Level Features Two Spacious Bedrooms, A Full Bathroom, A Kitchen, And A Generous Living And Dining Area, Creating A Comfortable And Functional Space. The Second Level Mirrors The First With Its Own Two Bedrooms, A Full Bathroom, And A Kitchen, Along With A Cozy Living Room. The Third Level Is Dedicated To Its Own Bedroom. The Fully Finished Basement, Complete With A Bedroom, Full Bathroom, Laundry Room, And Storage, Boasts Its Own Private Entrance And Walkout To The Backyard. The Exterior Of The Property Is Equally Impressive, With Five Parking Spaces, A Metal Fence, A Spacious Yard, And A Patio Prime For Your Outdoor Gatherings. Additional Features Include A Storage Shed And An Underground Sprinkler System, Ensuring Your Lawn Remains Lush And Green. Conveniently Located Just Blocks From The Vibrant St Georges Ave And Less Than A Mile From Linden Train Station, This Property Is Not Only A Fantastic Investment But Also Offers A Great Living Experience With Easy Access To Local Amenities And Transportation. With Some Personalized Updates, This Home Can Truly Shine And Offer Substantial Value.
General Info
Style:
2-Two Story
SqFt Building:
n/a
Total Rooms:
11
Basement:
Yes - Finished
Interior:
Carbon Monoxide Detector, Smoke Detector
Roof:
Asphalt Shingle
Exterior:
Vinyl Siding
Lot Size:
n/a
Lot Desc:
n/a
Parking
Garage Capacity:
No
Description:
n/a
Parking:
2 Car Width, Additional Parking
Spaces Available:
5
Unit 1
Bedrooms:
2
Bathrooms:
1
Total Rooms:
5
Room Description:
Bedrooms, Kitchen, Living Room
Levels:
1
Square Foot:
n/a
Fireplaces:
n/a
Appliances:
Range/Oven - Gas
Utilities:
Tenant Pays Electric, Tenant Pays Gas, Tenant Pays Heat, Tenant Pays Water
Handicap:
No
Unit 2
Bedrooms:
2
Bathrooms:
1
Total Rooms:
5
Room Description:
Bedrooms, Kitchen, Living/Dining Room
Levels:
2
Square Foot:
n/a
Fireplaces:
n/a
Appliances:
Range/Oven - Gas
Utilities:
Tenant Pays Electric, Tenant Pays Gas, Tenant Pays Heat, Tenant Pays Water
Handicap:
No
Unit 3
Bedrooms:
n/a
Bathrooms:
n/a
Total Rooms:
n/a
Room Description:
n/a
Levels:
n/a
Square Foot:
n/a
Fireplaces:
n/a
Appliances:
n/a
Utilities:
n/a
Handicap:
n/a
Unit 4
Bedrooms:
n/a
Bathrooms:
n/a
Total Rooms:
n/a
Room Description:
n/a
Levels:
n/a
Square Foot:
n/a
Fireplaces:
n/a
Appliances:
n/a
Utilities:
n/a
Handicap:
n/a
Utilities
Heating:
Baseboard - Hotwater, Radiators - Hot Water
Heating Fuel:
Gas-Natural
Cooling:
Window A/C(s)
Water Heater:
n/a
Water:
Public Water
Sewer:
Public Sewer
Utilities:
Gas-Natural
Services:
n/a
School Information
Elementary:
n/a
Middle:
n/a
High School:
n/a
Community Information
County:
Union
Town:
Linden City
Neighborhood:
n/a
Financial Considerations
List Price:
$739,000
Tax Amount:
$10,248
Land Assessment:
$67,400
Build. Assessment:
$81,600
Total Assessment:
$149,000
Tax Rate:
6.88
Tax Year:
2023
Listing Information
MLS ID:
3921830
List Date:
09-03-2024
Days On Market:
32
Listing Broker:
KELLER WILLIAMS REALTY
Listing Agent:
Michael Martinetti




























Request More Information
Shawn and Diane Fox
RE/MAX American Dream
3108 Route 10 West
Denville, NJ 07834
Call: (973) 277-7853
Web: MountainClubNJ.com

