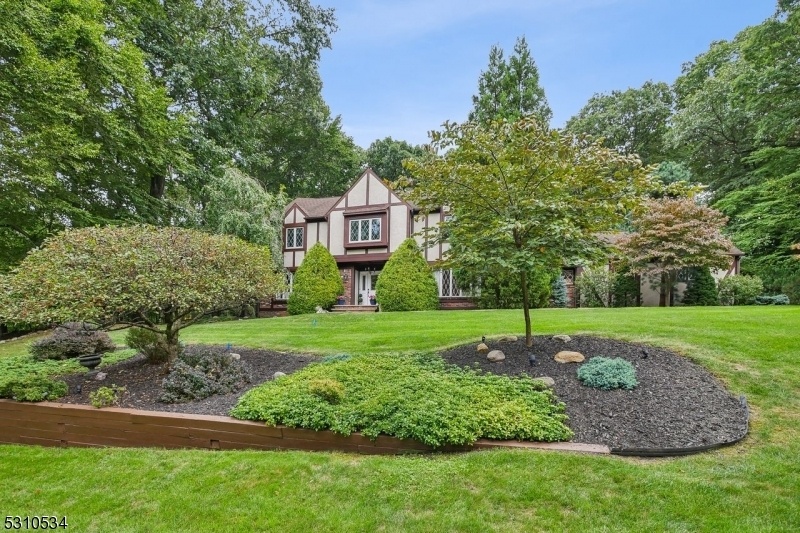1 Hennion Dr
Parsippany-Troy Hills Twp, NJ 07054












































Price: $939,900
GSMLS: 3921849Type: Single Family
Style: Colonial
Beds: 4
Baths: 2 Full & 1 Half
Garage: 2-Car
Year Built: 1976
Acres: 0.00
Property Tax: $16,626
Description
Stunning Home Perched On An Acre+ Of Private, Park-like Grounds! Inside, Gleaming Wood Floors & Tasteful Architectural Details Follow You Throughout This Polished & Refined Home, With Wainscoting, Chair Rails & Custom Moldings Above Most Every Window, Doorway & Opening. The Updated Stainless Steel & Granite Kitchen Features A Bosch Cooktop & Newer Double Wall Oven, While The Adjacent Family Room Boasts A Brick Wood-burning Fireplace & Pella Sliders Leading Out To A Sprawling Deck. The Welcoming Living & Dining Rooms Both Have Double French Doors & Large Picture Windows, Allowing For Loads Of Natural Light. Tucked Away On The 1st Level Is An Office Or Possible 5th Bedroom, With An Adjacent Powder Room & A Laundry/mud Room With Direct Access To The Huge Deck, Perfect For Entertaining, Or Simply Relaxing Under The Pergola In Total Privacy, While Enjoying Beautiful, Park-like Views. The Private Yard Features A Spacious & Level Upper Tier Of Professionally Landscaped Grounds Backing To Woods, Which Could Potentially Accommodate A Pool. This Turn-key Home Also Features His And Hers Walk-in Closets In The Upstairs Primary Suite, Plus 3-zone Baseboard Heating, 2 Newer Central Air Units, A Handsome Stucco Front Exterior, A 9-zone Underground Sprinkler System, Custom Outdoor Lighting & An Adorable Yet Practical Storage Shed, Which Matches The House. In All, A Peaceful Oasis In A Fabulous Location With Highly Rated Schools, Plus Convenient Access To Major Highways & A Train Station!
Rooms Sizes
Kitchen:
22x12 First
Dining Room:
15x12 First
Living Room:
19x15 First
Family Room:
20x12 First
Den:
n/a
Bedroom 1:
21x15 Second
Bedroom 2:
15x15 Second
Bedroom 3:
15x11 Second
Bedroom 4:
13x12 Second
Room Levels
Basement:
n/a
Ground:
n/a
Level 1:
FamilyRm,Foyer,GarEnter,Kitchen,Laundry,LivingRm,Office,PowderRm
Level 2:
4 Or More Bedrooms, Bath Main, Bath(s) Other
Level 3:
n/a
Level Other:
n/a
Room Features
Kitchen:
Breakfast Bar, Eat-In Kitchen, Pantry
Dining Room:
Formal Dining Room
Master Bedroom:
Full Bath, Walk-In Closet
Bath:
Stall Shower
Interior Features
Square Foot:
n/a
Year Renovated:
n/a
Basement:
Yes - Unfinished
Full Baths:
2
Half Baths:
1
Appliances:
Carbon Monoxide Detector, Cooktop - Gas, Disposal, Dryer, Microwave Oven, Refrigerator, Self Cleaning Oven, Wall Oven(s) - Electric, Washer, Water Softener-Own
Flooring:
Tile, Wood
Fireplaces:
1
Fireplace:
Family Room, Wood Burning
Interior:
Walk-In Closet
Exterior Features
Garage Space:
2-Car
Garage:
Attached Garage
Driveway:
Blacktop
Roof:
Asphalt Shingle
Exterior:
Brick, See Remarks, Vinyl Siding
Swimming Pool:
n/a
Pool:
n/a
Utilities
Heating System:
1 Unit, Baseboard - Hotwater, Multi-Zone
Heating Source:
Gas-Natural
Cooling:
2 Units, Central Air
Water Heater:
n/a
Water:
Public Water
Sewer:
Public Sewer
Services:
n/a
Lot Features
Acres:
0.00
Lot Dimensions:
n/a
Lot Features:
n/a
School Information
Elementary:
Littleton Elementary School (K-5)
Middle:
Brooklawn Middle School (6-8)
High School:
n/a
Community Information
County:
Morris
Town:
Parsippany-Troy Hills Twp.
Neighborhood:
n/a
Application Fee:
n/a
Association Fee:
n/a
Fee Includes:
n/a
Amenities:
n/a
Pets:
n/a
Financial Considerations
List Price:
$939,900
Tax Amount:
$16,626
Land Assessment:
$234,800
Build. Assessment:
$253,200
Total Assessment:
$488,000
Tax Rate:
3.31
Tax Year:
2023
Ownership Type:
Fee Simple
Listing Information
MLS ID:
3921849
List Date:
09-03-2024
Days On Market:
14
Listing Broker:
COLDWELL BANKER REALTY
Listing Agent:
Judith Paris












































Request More Information
Shawn and Diane Fox
RE/MAX American Dream
3108 Route 10 West
Denville, NJ 07834
Call: (973) 277-7853
Web: MountainClubNJ.com




