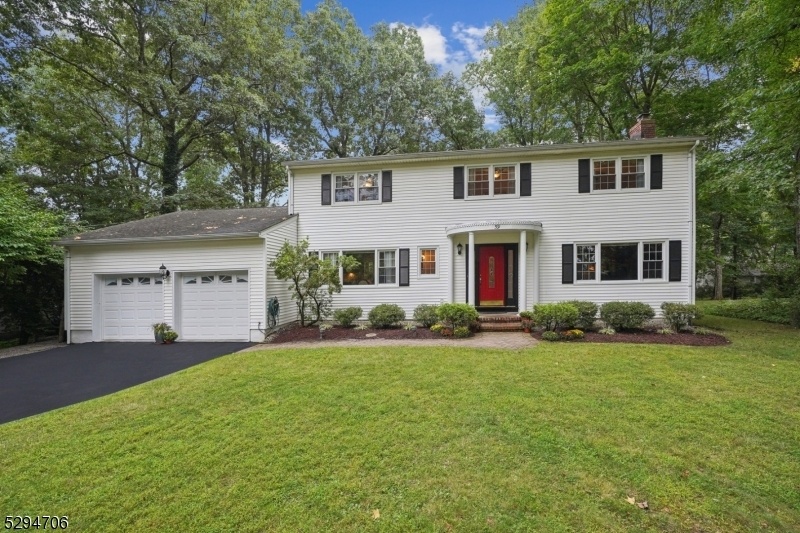59 Susan Dr
Chatham Twp, NJ 07928



























Price: $1,599,000
GSMLS: 3921891Type: Single Family
Style: Colonial
Beds: 4
Baths: 2 Full & 2 Half
Garage: 2-Car
Year Built: 1966
Acres: 0.46
Property Tax: $17,347
Description
Nestled On A Dreamy Approx .5 Flat Lot On One Of The Friendliest Streets In Town, This Stunning 4bd, 2.2bth Chc Is A True Gem, Offering A Blend Of Charm & Modern Amenities. As You Step Inside, You'll Be Drawn To The Spacious Fdr, Featuring A Wet Bar Complete W/elegant Cabinetry, Sleek Countertop, Sink, & Wine Refrig Perfect For Entertaining. The Dr Seamlessly Flows Into The Chef's Kitchen, Boasting A 5-burner Stove, New Refrig. & Dishwasher, & A Large Island W/bar-stool Seating. For Modern Living, The Kitchen Opens To The Cozy Family Room That Boasts Natural Light From The Large Sitting Window. The Kitchen Also Offers Convenience To The Laundry/mudroom & Attached Garage, Making Everyday Living A Breeze. Enjoy Year-round Versatility In The Four-season Rm, Ideal For Multi-purpose Use W/direct Access To The Patio & Expansive Backyard. Rounding Out The 1st Floor Is A Warm & Inviting Flr W/wd-burning Fireplace And Custom Built-in's; A Perfect Setting For Intimate Gatherings. Upstairs, You'll Find Four Generously Sized Bdrms, Including A Primary Suite W/en-suite Bath & Walk-in Closet & A Well-appointed Bathroom Ensuring Comfort And Convenience For All. The Finished Basement Offers A Rec. Room, Gym Area, Office Space & Storage. This Home Is Located In One Of Chatham's Most Desirable Neighborhoods Known For It's Lively Block Parties & Unbeatable Energy. With Top-rated Schools, An Express Train To Nyc Penn Station & A Charming Downtown, This Is More Than Just A Home, It's A Lifestyle!
Rooms Sizes
Kitchen:
22x11 First
Dining Room:
18x15 First
Living Room:
27x13 First
Family Room:
19x12 First
Den:
13x12 First
Bedroom 1:
18x13 Second
Bedroom 2:
14x14 Second
Bedroom 3:
14x12 Second
Bedroom 4:
11x11 Second
Room Levels
Basement:
Office, Rec Room, Storage Room
Ground:
n/a
Level 1:
DiningRm,FamilyRm,GarEnter,InsdEntr,Laundry,LivingRm,MudRoom,Office,OutEntrn,PowderRm,Walkout
Level 2:
4 Or More Bedrooms
Level 3:
Attic
Level Other:
MudRoom
Room Features
Kitchen:
Breakfast Bar, Eat-In Kitchen, Separate Dining Area
Dining Room:
Formal Dining Room
Master Bedroom:
Full Bath
Bath:
Stall Shower
Interior Features
Square Foot:
n/a
Year Renovated:
2014
Basement:
Yes - Finished
Full Baths:
2
Half Baths:
2
Appliances:
Dishwasher, Dryer, Generator-Hookup, Hot Tub, Microwave Oven, Range/Oven-Electric, Range/Oven-Gas, Refrigerator, Sump Pump, Washer, Wine Refrigerator
Flooring:
Carpeting, Tile, Wood
Fireplaces:
1
Fireplace:
Living Room, Wood Burning
Interior:
BarWet,CODetect,AlrmFire,FireExtg,HotTub,Shades,Skylight,SmokeDet,StallTub,WlkInCls,WndwTret
Exterior Features
Garage Space:
2-Car
Garage:
Built-In,DoorOpnr,Garage,InEntrnc
Driveway:
2 Car Width, Blacktop
Roof:
Asphalt Shingle
Exterior:
Vinyl Siding
Swimming Pool:
No
Pool:
n/a
Utilities
Heating System:
2 Units, Multi-Zone
Heating Source:
Gas-Natural
Cooling:
2 Units, Ceiling Fan, House Exhaust Fan, Multi-Zone Cooling
Water Heater:
Gas
Water:
Public Water
Sewer:
Public Sewer
Services:
Cable TV Available
Lot Features
Acres:
0.46
Lot Dimensions:
100X200
Lot Features:
Level Lot
School Information
Elementary:
Southern Boulevard School (K-3)
Middle:
Chatham Middle School (6-8)
High School:
Chatham High School (9-12)
Community Information
County:
Morris
Town:
Chatham Twp.
Neighborhood:
Chatham Township
Application Fee:
n/a
Association Fee:
n/a
Fee Includes:
n/a
Amenities:
Storage
Pets:
Yes
Financial Considerations
List Price:
$1,599,000
Tax Amount:
$17,347
Land Assessment:
$475,900
Build. Assessment:
$411,000
Total Assessment:
$886,900
Tax Rate:
1.96
Tax Year:
2023
Ownership Type:
Fee Simple
Listing Information
MLS ID:
3921891
List Date:
09-04-2024
Days On Market:
13
Listing Broker:
KELLER WILLIAMS REALTY
Listing Agent:
Suzanne Emrich



























Request More Information
Shawn and Diane Fox
RE/MAX American Dream
3108 Route 10 West
Denville, NJ 07834
Call: (973) 277-7853
Web: MountainClubNJ.com




