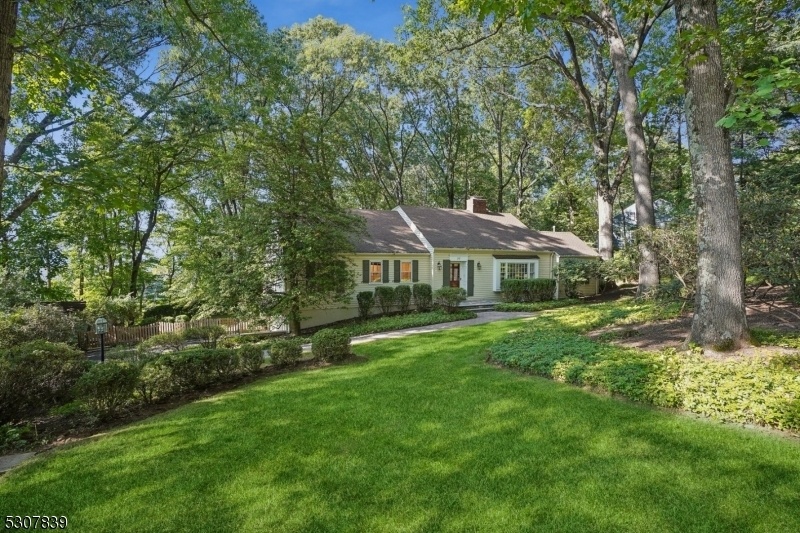77 Sunset Dr
Chatham Twp, NJ 07928






































Price: $1,299,000
GSMLS: 3922002Type: Single Family
Style: Custom Home
Beds: 5
Baths: 4 Full
Garage: 2-Car
Year Built: 1962
Acres: 0.99
Property Tax: $16,616
Description
Stunning 5 Bedroom, 4 Full Bathroom Home Nestled On Nearly An Acre Of Lush, Private Grounds, Offers An Idyllic Retreat. With Its Spacious Layout, Abundant Natural Light, And Thoughtful Design, This Freshly Painted Residence Combines Comfort And Functionality. Just A Short Drive From Top-rated Schools, Dining, The Great Swamp, And The Midtown Train, It's The Perfect Location For Convenience And Tranquility. A Paver Walkway Leads To Front Entrance Enhancing Curb Appeal. Step Inside To Welcoming Foyer With Hardwood Floors And Coat Closet. Formal Living Room Features Gleaming Hardwood Floors, Refined Crown Moldings, Cozy Wood-burning Fireplace + Large Picture Windows. Adjacent Is The Formal Dining Room With Hardwood Floors + Views Of The Expansive Deck And Tranquil Backyard; And A Separate Office With Built-ins. Spacious Family Room Boasts Wall-to-wall Carpeting, Wood-burning Fireplace + Walls Of Windows And Direct Access To The Deck, Private Backyard. Chef's Kitchen Features Tile Flooring, Recessed Lighting, White Cabinetry, Updated Appliances And Convenient Pantry. 1st Floor Primary Suite Offers Hardwood Floors, Walk-in Closet, And Renovated Bathroom. 2 More Bedroods, Full Bathroom + Laundry Room Complete 1st Level. Two 2nd Floor Bedrooms And Full Bathroom + Large Storage Attic Space. Lower Level Is An Entertainer's Paradise With Recreation Room, Bonus Room, Full Bathroom + 2-car Attached Garage Access. Relax Outdoors With Deck And Patio- Perfect For Dining And Relaxation.
Rooms Sizes
Kitchen:
16x14 First
Dining Room:
15x12 First
Living Room:
22x13 First
Family Room:
14x17 First
Den:
n/a
Bedroom 1:
12x17 First
Bedroom 2:
15x15 First
Bedroom 3:
10x15 First
Bedroom 4:
14x12 First
Room Levels
Basement:
Bath(s) Other, Exercise Room, Outside Entrance, Rec Room, Storage Room, Utility Room, Walkout
Ground:
n/a
Level 1:
3 Bedrooms, Bath Main, Bath(s) Other, Breakfast Room, Dining Room, Family Room, Foyer, Kitchen, Laundry Room, Living Room, Office
Level 2:
2 Bedrooms, Attic, Bath(s) Other, Storage Room
Level 3:
n/a
Level Other:
n/a
Room Features
Kitchen:
Eat-In Kitchen, Pantry
Dining Room:
Formal Dining Room
Master Bedroom:
1st Floor, Full Bath, Walk-In Closet
Bath:
Stall Shower
Interior Features
Square Foot:
n/a
Year Renovated:
2016
Basement:
Yes - Full, Walkout
Full Baths:
4
Half Baths:
0
Appliances:
Carbon Monoxide Detector, Cooktop - Gas, Dishwasher, Dryer, Refrigerator, Self Cleaning Oven, Wall Oven(s) - Electric, Washer
Flooring:
Tile, Wood
Fireplaces:
2
Fireplace:
Family Room, Living Room, Wood Stove-Freestanding
Interior:
Blinds,CODetect,FireExtg,SecurSys,SmokeDet,StallShw,TrckLght,TubShowr,WlkInCls
Exterior Features
Garage Space:
2-Car
Garage:
Attached Garage, Garage Door Opener
Driveway:
2 Car Width, Blacktop, Driveway-Exclusive
Roof:
Asphalt Shingle, See Remarks
Exterior:
Clapboard, Wood Shingle
Swimming Pool:
n/a
Pool:
n/a
Utilities
Heating System:
2 Units, Forced Hot Air, Multi-Zone
Heating Source:
Gas-Natural
Cooling:
2 Units, Ceiling Fan, Central Air, Multi-Zone Cooling
Water Heater:
Gas
Water:
Public Water
Sewer:
Public Sewer
Services:
n/a
Lot Features
Acres:
0.99
Lot Dimensions:
n/a
Lot Features:
Wooded Lot
School Information
Elementary:
Southern Boulevard School (K-3)
Middle:
Chatham Middle School (6-8)
High School:
Chatham High School (9-12)
Community Information
County:
Morris
Town:
Chatham Twp.
Neighborhood:
Highlands
Application Fee:
n/a
Association Fee:
n/a
Fee Includes:
n/a
Amenities:
n/a
Pets:
n/a
Financial Considerations
List Price:
$1,299,000
Tax Amount:
$16,616
Land Assessment:
$629,600
Build. Assessment:
$219,900
Total Assessment:
$849,500
Tax Rate:
1.96
Tax Year:
2023
Ownership Type:
Fee Simple
Listing Information
MLS ID:
3922002
List Date:
09-04-2024
Days On Market:
13
Listing Broker:
EXP REALTY, LLC
Listing Agent:
Simon Westfall-kwong






































Request More Information
Shawn and Diane Fox
RE/MAX American Dream
3108 Route 10 West
Denville, NJ 07834
Call: (973) 277-7853
Web: MountainClubNJ.com




