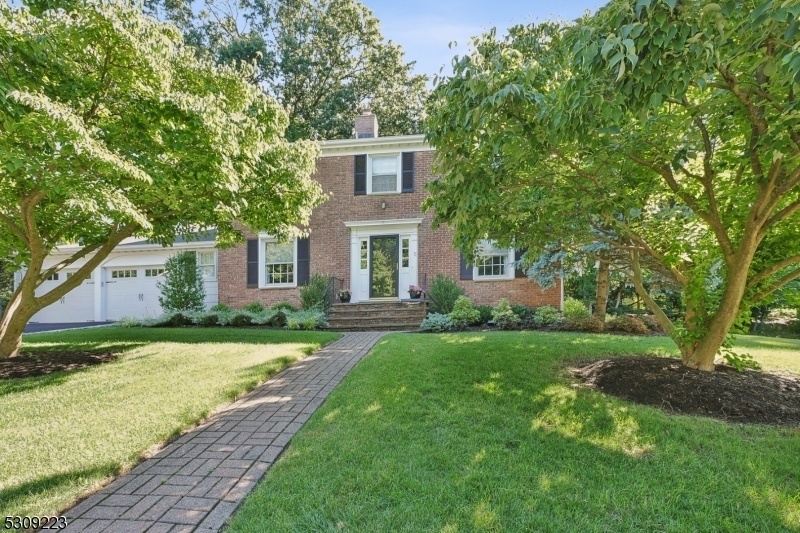5 Carteret Ct
Madison Boro, NJ 07940
























Price: $1,350,000
GSMLS: 3922229Type: Single Family
Style: Colonial
Beds: 4
Baths: 2 Full & 1 Half
Garage: 2-Car
Year Built: 1963
Acres: 0.36
Property Tax: $17,935
Description
Discover The Timeless Elegance Of This Classic Brick-front Gem, Where Every Detail Has Been Thoughtfully Curated To Create A Home That Is Inviting. Nestled In The Sought After Hill Section And Just Blocks To Town, Train And Schools, This 4 Bedroom, 2.1 Bath Residence Blends Traditional Charm With Modern Sophistication. As You Step Inside, You're Greeted By A Grand Front-to-back Living Room. This Spacious Layout Is Perfect For Both Entertaining And Intimate Gatherings, Offering A Seamless Flow From The Living Area To The Formal Dining Room A Space Where Memories Of Shared Meals And Celebrations Await. The Updated Kitchen Is A Chef's Dream, Boasting Top-of-the-line Appliances, A Sleek Breakfast Bar And Breakfast Room That Invites Easy Casual Dining. A Family Room With A Welcoming Fireplace Provides The Perfect Backdrop For Relaxation. Whether You're Enjoying A Quiet Morning Coffee Or A Lively Evening With Loved Ones, This Space Is Designed For Comfort And Connection. A Convenient First-floor Laundry, Makes Everyday Tasks A Breeze. Upstairs, The Serene Primary Suite Offers A Private Retreat With An Ensuite Bath And Large Closet. Three Additional Bedrooms Provide Ample Space Each Thoughtfully Designed With Comfort In Mind. The Lower Level Is A Versatile Space, Featuring A Large Recreation Room That Can Be Tailored To Your Needs Whether It's A Home Theater, Game Room, Or Personal Gym. Enjoy This Great Home And All Madison Has To Offer Voted #1 Town To Live In By Nj Monthly.
Rooms Sizes
Kitchen:
17x13 First
Dining Room:
12x13 First
Living Room:
14x26 First
Family Room:
18x18 First
Den:
n/a
Bedroom 1:
13x11 Second
Bedroom 2:
13x11 Second
Bedroom 3:
9x12 Second
Bedroom 4:
13x13 Second
Room Levels
Basement:
Rec Room
Ground:
n/a
Level 1:
Breakfst,DiningRm,FamilyRm,Foyer,GarEnter,Kitchen,Laundry,LivingRm,PowderRm
Level 2:
4 Or More Bedrooms, Bath(s) Other
Level 3:
Attic
Level Other:
n/a
Room Features
Kitchen:
Breakfast Bar, Eat-In Kitchen
Dining Room:
Formal Dining Room
Master Bedroom:
Full Bath
Bath:
Stall Shower
Interior Features
Square Foot:
n/a
Year Renovated:
2013
Basement:
Yes - Finished, Full
Full Baths:
2
Half Baths:
1
Appliances:
Carbon Monoxide Detector, Cooktop - Gas, Dishwasher, Disposal, Dryer, Kitchen Exhaust Fan, Microwave Oven, Refrigerator, Self Cleaning Oven, Wall Oven(s) - Electric, Washer
Flooring:
Carpeting, Tile, Wood
Fireplaces:
1
Fireplace:
Family Room, Wood Burning
Interior:
CeilBeam,Blinds,CODetect,CeilCath,Drapes,SmokeDet,StallShw,TubShowr
Exterior Features
Garage Space:
2-Car
Garage:
Attached,DoorOpnr,InEntrnc
Driveway:
2 Car Width
Roof:
Asphalt Shingle
Exterior:
Brick, Clapboard, Wood
Swimming Pool:
No
Pool:
n/a
Utilities
Heating System:
1 Unit, Forced Hot Air
Heating Source:
Gas-Natural
Cooling:
1 Unit, Attic Fan, Central Air
Water Heater:
n/a
Water:
Public Water
Sewer:
Public Sewer
Services:
n/a
Lot Features
Acres:
0.36
Lot Dimensions:
128X88
Lot Features:
Level Lot, Open Lot
School Information
Elementary:
n/a
Middle:
Madison Junior School (6-8)
High School:
Madison High School (9-12)
Community Information
County:
Morris
Town:
Madison Boro
Neighborhood:
The Hill
Application Fee:
n/a
Association Fee:
n/a
Fee Includes:
n/a
Amenities:
n/a
Pets:
n/a
Financial Considerations
List Price:
$1,350,000
Tax Amount:
$17,935
Land Assessment:
$499,300
Build. Assessment:
$371,800
Total Assessment:
$871,100
Tax Rate:
2.06
Tax Year:
2023
Ownership Type:
Fee Simple
Listing Information
MLS ID:
3922229
List Date:
09-05-2024
Days On Market:
0
Listing Broker:
COMPASS NEW JERSEY, LLC
Listing Agent:
Susan Oldendorp
























Request More Information
Shawn and Diane Fox
RE/MAX American Dream
3108 Route 10 West
Denville, NJ 07834
Call: (973) 277-7853
Web: MountainClubNJ.com




