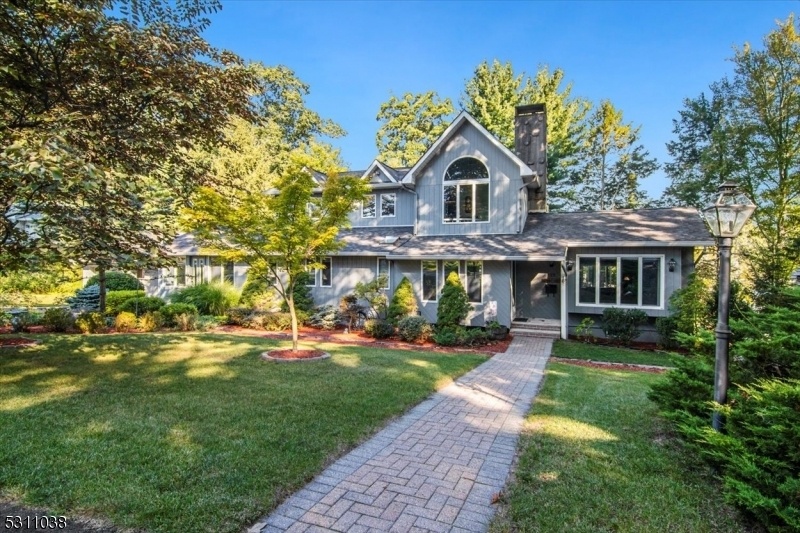122 Alpine Trl
Sparta Twp, NJ 07871

































Price: $750,000
GSMLS: 3922444Type: Single Family
Style: Colonial
Beds: 3
Baths: 3 Full
Garage: 2-Car
Year Built: 1955
Acres: 0.44
Property Tax: $12,898
Description
Impressive Custom Home Inside And Out! A Perfect Opportunity To Own This Beautiful Spacious, Updated Home! So Many Custom Features Throughout. 2nd Story Balcony Overlooks The Unique 2 Story Entry, Additional Entry Thru Finished Breezeway For Expanded Living Space & Access To Deck, New Gourmet Kitchen Features Abundant Soft Close Knotty Alder Cabinetry Accented By Granite Counter Tops & Center Island, Quartz Stacked Stone Back Splash, Touch Sensor Faucet & Ss Appliances Offering Amazing Prep & Cooking Space That Is Open To The Dining Area On One Side And Dry Bar Area That Opens To Formal Dining Room. Enjoy The Newly Converted Gas Fp In The Front To Back Lr Complimented By Built In Window Seat Surrounded By Shelving & Cabinetry. The Main Level Offers A Versatile Den/br And Full Bath. Second Story Oversized Primary Suite Provides Room For Separate Sitting Area & Walk-in Closet, Spa Like Bathroom, Soaking Tub, Double Tile Shower W/multiple Shower Heads & Wood Vanity, Plus Second Bedroom. Lower Level Offer Family Room, Bedroom, Full Bath W/oversized Tile Shower & Outside Entrance Which Offers A Perfect Mother/daughter Set Up! Plus Family Room, Wine Room, Large Laundry/utility/craft Room & Oversized Storage Room With Access To Back Yard. Additional Features Offer Hw Flooring Thru Main Level, Ceiling Fans & Abundant Storage. Landscaped Yard, Partially Covered Deck & Additional Seating Areas For Outside Enjoyment This Home Offers Every Convenience In Quiet Area Of Lake Mohawk!
Rooms Sizes
Kitchen:
17x12 First
Dining Room:
14x13 First
Living Room:
22x18 First
Family Room:
19x13 Ground
Den:
16x11 First
Bedroom 1:
21x12 Second
Bedroom 2:
16x13 Second
Bedroom 3:
20x11 Ground
Bedroom 4:
n/a
Room Levels
Basement:
n/a
Ground:
1 Bedroom, Bath(s) Other, Family Room, Laundry Room, Storage Room, Utility Room, Walkout, Workshop
Level 1:
BathOthr,DiningRm,Foyer,GarEnter,Kitchen,Leisure,LivingRm,OutEntrn
Level 2:
2 Bedrooms, Bath Main
Level 3:
Attic
Level Other:
n/a
Room Features
Kitchen:
Center Island, Eat-In Kitchen, Separate Dining Area
Dining Room:
Formal Dining Room
Master Bedroom:
Full Bath, Walk-In Closet
Bath:
Soaking Tub, Stall Shower
Interior Features
Square Foot:
n/a
Year Renovated:
2020
Basement:
Yes - Finished, Full, Walkout
Full Baths:
3
Half Baths:
0
Appliances:
Carbon Monoxide Detector, Cooktop - Gas, Dishwasher, Dryer, Generator-Hookup, Refrigerator, Self Cleaning Oven, Wall Oven(s) - Electric, Washer, Wine Refrigerator
Flooring:
Carpeting, Tile, Wood
Fireplaces:
1
Fireplace:
Gas Fireplace, Living Room
Interior:
BarDry,CODetect,FireExtg,SmokeDet,SoakTub,StallShw,WlkInCls
Exterior Features
Garage Space:
2-Car
Garage:
Attached Garage, Garage Door Opener
Driveway:
2 Car Width, Blacktop
Roof:
Asphalt Shingle
Exterior:
Wood
Swimming Pool:
No
Pool:
n/a
Utilities
Heating System:
Forced Hot Air
Heating Source:
Gas-Natural
Cooling:
Central Air
Water Heater:
Gas
Water:
Public Water
Sewer:
Septic 3 Bedroom Town Verified
Services:
Cable TV Available
Lot Features
Acres:
0.44
Lot Dimensions:
153X127
Lot Features:
Open Lot
School Information
Elementary:
ALPINE
Middle:
SPARTA
High School:
SPARTA
Community Information
County:
Sussex
Town:
Sparta Twp.
Neighborhood:
Alpine
Application Fee:
$5,500
Association Fee:
$2,500 - Annually
Fee Includes:
Maintenance-Common Area
Amenities:
Club House
Pets:
Yes
Financial Considerations
List Price:
$750,000
Tax Amount:
$12,898
Land Assessment:
$137,600
Build. Assessment:
$232,400
Total Assessment:
$370,000
Tax Rate:
3.49
Tax Year:
2023
Ownership Type:
Fee Simple
Listing Information
MLS ID:
3922444
List Date:
09-05-2024
Days On Market:
79
Listing Broker:
C-21 CHRISTEL REALTY
Listing Agent:
Marian Ryan Bloete

































Request More Information
Shawn and Diane Fox
RE/MAX American Dream
3108 Route 10 West
Denville, NJ 07834
Call: (973) 277-7853
Web: MountainClubNJ.com

