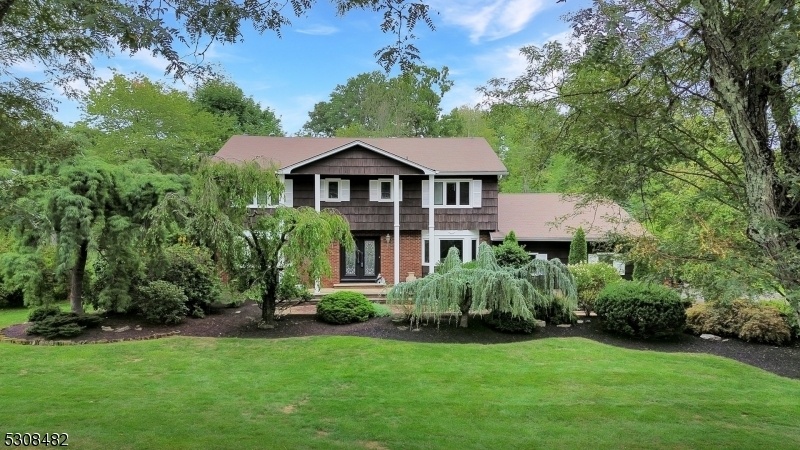4 Rennes Street
Montville Twp, NJ 07058



























Price: $825,000
GSMLS: 3922804Type: Single Family
Style: Colonial
Beds: 4
Baths: 2 Full & 1 Half
Garage: 2-Car
Year Built: 1970
Acres: 0.51
Property Tax: $15,041
Description
Nestled In The Heart Of Montville Twp.'s Sought-after Neighborhood, This Custom Colonial Home Offers Both Elegance & Comfort. Enjoy Serene Walks Along Tree-lined Sidewalks & Discover A Home Designed For Both Relaxation & Entertainment. Step Inside To Find A Spacious & Inviting Layout Featuring Rich Stained Hardwood Fls & Natural Sunlight. A Formal Dining Rm & Living Rm Are Perfect For Hosting Gatherings Or Enjoying Quiet Moments. Family Room Is A Highlight, Showcasing Charming Wood Beams & Stone Fireplace. Sliding Doors Lead You To A 2 Tier Deck W/ Built-in Seating, Overlooking A Lush, Flat Backyard W/ A Sparkling Pool Ideal For Summer Fun. The Generously Sized Kitchen Features A Natural Stone Backsplash, Indoor Grill W/ An Overhead Hood, Separate Stove, & Ample Counter Space. Sliders Open To The Outdoor Deck, Bridging The Gap Between Indoor & Outdoor Living. This Level Also Includes A Den, Laundry Rm, Powder Rm & Access To The Garage. Upstairs, Find 4 Spacious Bedrooms, Including Primary Suite That Exudes Tranquility W/ A Wood Ceiling, Walk-in Closet, & Luxurious Bath W/ A Stall Shower. 3 Add'l Bedrooms Share A Well-appointed Bath, Providing Ample Space For Everyone. The Ll Of The Home Offers A Versatile Living Area, A Separate Office-work Space & Plenty Of Room For Storage Tailoring To Your Lifestyle Needs. Don't Miss The Opportunity To Make This Exceptional Property Your New Home. Pool As Is, Owners Not Responsible For Pool Conditions
Rooms Sizes
Kitchen:
19x13
Dining Room:
16x13 First
Living Room:
21x15 First
Family Room:
22x15 First
Den:
13x11 First
Bedroom 1:
22x15 Second
Bedroom 2:
18x11 Second
Bedroom 3:
16x11 Second
Bedroom 4:
15x13 Second
Room Levels
Basement:
Office,SeeRem
Ground:
n/a
Level 1:
Breakfast Room, Den, Dining Room, Foyer, Kitchen, Laundry Room, Living Room, Powder Room
Level 2:
4 Or More Bedrooms, Bath Main, Bath(s) Other
Level 3:
n/a
Level Other:
n/a
Room Features
Kitchen:
Eat-In Kitchen
Dining Room:
Formal Dining Room
Master Bedroom:
Full Bath, Walk-In Closet
Bath:
Stall Shower
Interior Features
Square Foot:
n/a
Year Renovated:
n/a
Basement:
Yes - Finished
Full Baths:
2
Half Baths:
1
Appliances:
Carbon Monoxide Detector, Cooktop - Electric, Dishwasher, Dryer, Generator-Built-In, Microwave Oven, Refrigerator, Trash Compactor, Wall Oven(s) - Electric, Washer
Flooring:
Carpeting, Tile, Wood
Fireplaces:
1
Fireplace:
Family Room, Insert, Wood Burning
Interior:
CeilBeam,CODetect,FireExtg,CeilHigh,SmokeDet,StairLft,StallShw,StallTub,WlkInCls
Exterior Features
Garage Space:
2-Car
Garage:
Attached Garage
Driveway:
Blacktop
Roof:
Asphalt Shingle
Exterior:
Brick, Wood Shingle
Swimming Pool:
Yes
Pool:
In-Ground Pool
Utilities
Heating System:
Baseboard - Hotwater
Heating Source:
Gas-Natural
Cooling:
Central Air
Water Heater:
Gas
Water:
Public Water
Sewer:
Public Sewer
Services:
Cable TV Available, Garbage Included
Lot Features
Acres:
0.51
Lot Dimensions:
n/a
Lot Features:
Level Lot
School Information
Elementary:
Hilldale Elementary School (K-5)
Middle:
Robert R. Lazar Middle School (6-8)
High School:
Montville Township High School (9-12)
Community Information
County:
Morris
Town:
Montville Twp.
Neighborhood:
Pine Brook
Application Fee:
n/a
Association Fee:
n/a
Fee Includes:
n/a
Amenities:
n/a
Pets:
n/a
Financial Considerations
List Price:
$825,000
Tax Amount:
$15,041
Land Assessment:
$250,500
Build. Assessment:
$326,900
Total Assessment:
$577,400
Tax Rate:
2.56
Tax Year:
2023
Ownership Type:
Fee Simple
Listing Information
MLS ID:
3922804
List Date:
09-09-2024
Days On Market:
0
Listing Broker:
CENTURY 21 THE CROSSING
Listing Agent:
Christina Wheeler



























Request More Information
Shawn and Diane Fox
RE/MAX American Dream
3108 Route 10 West
Denville, NJ 07834
Call: (973) 277-7853
Web: MountainClubNJ.com




