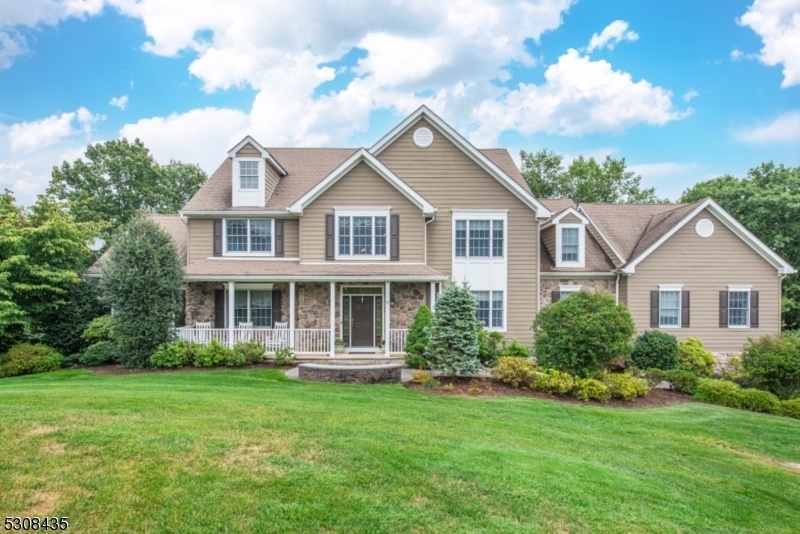9 San Filippo Way
Kinnelon Boro, NJ 07405







































Price: $1,599,900
GSMLS: 3922884Type: Single Family
Style: Colonial
Beds: 5
Baths: 5 Full & 1 Half
Garage: 3-Car
Year Built: 2005
Acres: 2.20
Property Tax: $28,392
Description
This Majestic 5 Br, 5 1/2 Bath Residence Epitomizes Uncompromising Quality And Craftsmanship. Upon Entering You're Greeted By A Grand Two-story Foyer That Sets The Tone For The Home's Elegance. The Expansive Layout Includes A Formal Living Room, Dining Room And Conservatory Which Lets In Abundance Of Natural Light The State-of-the-art Kitchen Is A Culinary Masterpiece, Featuring High-end Appliances, Custom Cabinetry, And Spacious Center Island Inviting Space For Gatherings. The Adjoining Family Room Complete With Wood Burning Fireplace Offers A Warm Atmosphere For Entertaining. The Luxurious Primary Bedroom With Its Separate Master Retreat Features Three Sided Gas Fireplace And Opulent Bath. The In-law Suite Located On The 1st Floor Comes Complete With Living Room With Kitchenette, Separate Bedroom , Full Bath And Walk-in Closet. The Walkout Basement Is Complete With Theater, Exercise Room, Full Bath, Wet Bar, Play Room And Recreation Room With Access To Backyard. Outside, The Home Is Situated On A Desirable Cul-de-sac. For Golf Enthusiasts, The Property Includes A Private Putting Green. The Patio With Its Serene Waterfall Provides Relaxing Moments Of Peace. This Home Seamlessly Blends Luxury Living With Functionality, Making It An Exceptional Home For The Discerning Buyers.
Rooms Sizes
Kitchen:
23x17 First
Dining Room:
15x16 First
Living Room:
15x18 First
Family Room:
19x23 First
Den:
13x14 First
Bedroom 1:
15x23 Second
Bedroom 2:
15x13 Second
Bedroom 3:
14x14 Second
Bedroom 4:
17x12 Second
Room Levels
Basement:
BathOthr,Exercise,GameRoom,GarEnter,Media,OutEntrn,Utility,Walkout
Ground:
n/a
Level 1:
1Bedroom,BathOthr,Conserv,DiningRm,FamilyRm,Foyer,Kitchen,Laundry,Library,LivingRm,MaidQrtr,OutEntrn,Pantry,PowderRm
Level 2:
4+Bedrms,BathMain,BathOthr,SittngRm
Level 3:
Attic
Level Other:
n/a
Room Features
Kitchen:
Center Island, Pantry, Separate Dining Area
Dining Room:
Formal Dining Room
Master Bedroom:
Fireplace, Full Bath, Sitting Room, Walk-In Closet
Bath:
Jetted Tub, Stall Shower
Interior Features
Square Foot:
n/a
Year Renovated:
n/a
Basement:
Yes - Finished, Walkout
Full Baths:
5
Half Baths:
1
Appliances:
Carbon Monoxide Detector, Cooktop - Gas, Dishwasher, Generator-Built-In, Jennaire Type, Microwave Oven, Refrigerator, Self Cleaning Oven
Flooring:
Carpeting, Tile
Fireplaces:
3
Fireplace:
Bedroom 1, Family Room, Gas Fireplace, Rec Room, Wood Burning
Interior:
Blinds,CODetect,CeilHigh,JacuzTyp,SecurSys,SmokeDet,WlkInCls
Exterior Features
Garage Space:
3-Car
Garage:
Built-In Garage, Garage Door Opener
Driveway:
2 Car Width, Additional Parking, Blacktop
Roof:
Asphalt Shingle
Exterior:
ConcBrd,Stone
Swimming Pool:
n/a
Pool:
n/a
Utilities
Heating System:
4+ Units
Heating Source:
Gas-Natural
Cooling:
4+ Units, Central Air
Water Heater:
n/a
Water:
Well
Sewer:
Septic 5+ Bedroom Town Verified
Services:
Cable TV Available, Garbage Included
Lot Features
Acres:
2.20
Lot Dimensions:
n/a
Lot Features:
Cul-De-Sac, Level Lot, Wooded Lot
School Information
Elementary:
Kiel School (K-2)
Middle:
Pearl R. Miller Middle School (6-8)
High School:
Kinnelon High School (9-12)
Community Information
County:
Morris
Town:
Kinnelon Boro
Neighborhood:
n/a
Application Fee:
n/a
Association Fee:
n/a
Fee Includes:
n/a
Amenities:
n/a
Pets:
n/a
Financial Considerations
List Price:
$1,599,900
Tax Amount:
$28,392
Land Assessment:
$212,800
Build. Assessment:
$788,000
Total Assessment:
$1,000,800
Tax Rate:
2.84
Tax Year:
2023
Ownership Type:
Fee Simple
Listing Information
MLS ID:
3922884
List Date:
09-09-2024
Days On Market:
0
Listing Broker:
WEICHERT REALTORS
Listing Agent:
Marianne Kalokitis







































Request More Information
Shawn and Diane Fox
RE/MAX American Dream
3108 Route 10 West
Denville, NJ 07834
Call: (973) 277-7853
Web: MountainClubNJ.com




