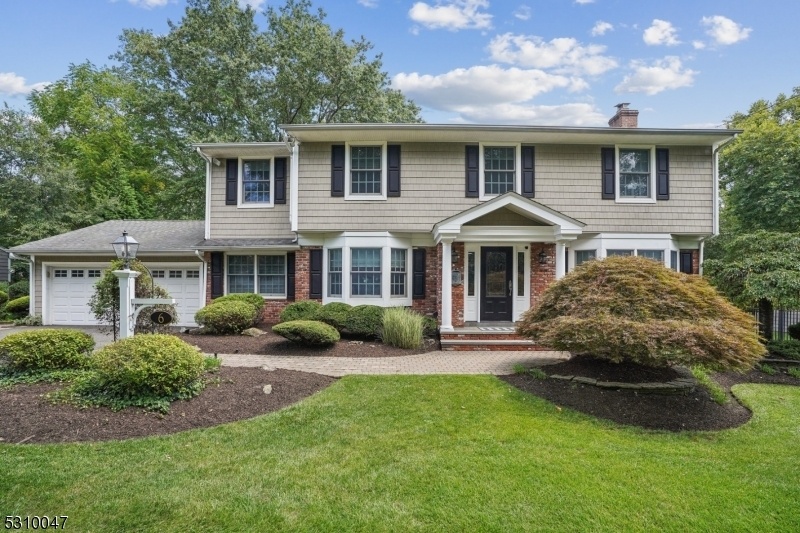6 Sutton Pl
Florham Park Boro, NJ 07932













































Price: $1,299,000
GSMLS: 3922955Type: Single Family
Style: Colonial
Beds: 5
Baths: 3 Full & 1 Half
Garage: 2-Car
Year Built: 1962
Acres: 0.34
Property Tax: $13,113
Description
Fabulous Colonial With Beautiful Curb Appeal Tucked Back In The Harvale Farms Neighborhood. The Design, Craftsmanship And Attention To Detail In This Home Will Exceed Your Expectations. Renovated And Finished Extensively, This Home Is Perfect For The Discriminate Buyer. The First Level Has A Versatile Floor Plan And Is Perfect For Entertaining. The Living Room With Fluted Columns, Gas, Brick Fireplace And Bay Window Has Custom Built-in Bookcases/cabinets As You Transition Into The Sun Room Which Is Drenched With Sunlight From The Oversized Windows And Vaulted Ceiling; The Gourmet Eat-in-kitchen, With Center Island Seating, Granite Countertops, Stainless Steel Appliances, & Abundant Custom Cabinets, The Dining Room/gathering Room Has Higher Ceilings, A Gas Fireplace W/floor To Ceiling Fieldstone And A Beautiful Custom Built-in Cabinet & Offers Easy Access To The Back Yard, The Office, Laundry Room And Mud Room Finish The First Floor. The Second Level Has The Primary Ensuite Bedroom/bath And 3 Other Bedrooms And The Hall Bath; There Are Hardwood Floors Throughout. The Lower Level Offers A Finished Family Room; The Bar Has Custom Stone Work, Cabinet Storage And An Ice Maker, The Bonus Guest Bedroom Suite With A Full Bath (egress Window)and An Extra Flex Room, Plus The Second Laundry Room, Finishes The Downstairs. The Multi-tired Deck W/new Electronic Awning, Overlooks The Pool/waterfall & The Private Fenced In Yard. Professional Landscaping, Sprinkler System & A 2 Car Garage.
Rooms Sizes
Kitchen:
20x18 First
Dining Room:
19x19 First
Living Room:
30x14 First
Family Room:
23x23 Basement
Den:
12x9 First
Bedroom 1:
26x13 Second
Bedroom 2:
16x11 Second
Bedroom 3:
14x13 Second
Bedroom 4:
11x8 Second
Room Levels
Basement:
1Bedroom,BathOthr,FamilyRm,Laundry,SeeRem
Ground:
n/a
Level 1:
Den,Foyer,GarEnter,Kitchen,Laundry,LivingRm,MudRoom,Office,PowderRm,Sunroom
Level 2:
4 Or More Bedrooms, Bath Main, Bath(s) Other
Level 3:
n/a
Level Other:
n/a
Room Features
Kitchen:
Center Island, Eat-In Kitchen
Dining Room:
Formal Dining Room
Master Bedroom:
n/a
Bath:
n/a
Interior Features
Square Foot:
n/a
Year Renovated:
n/a
Basement:
Yes - Finished, Full
Full Baths:
3
Half Baths:
1
Appliances:
Carbon Monoxide Detector, Dishwasher, Range/Oven-Gas, Refrigerator
Flooring:
n/a
Fireplaces:
2
Fireplace:
Dining Room, Living Room
Interior:
n/a
Exterior Features
Garage Space:
2-Car
Garage:
Attached Garage, Garage Door Opener
Driveway:
2 Car Width, Blacktop
Roof:
Asphalt Shingle
Exterior:
Brick, Vinyl Siding
Swimming Pool:
Yes
Pool:
In-Ground Pool
Utilities
Heating System:
Forced Hot Air
Heating Source:
Gas-Natural
Cooling:
Central Air
Water Heater:
n/a
Water:
Public Water
Sewer:
Public Sewer
Services:
Cable TV Available, Fiber Optic Available, Garbage Extra Charge
Lot Features
Acres:
0.34
Lot Dimensions:
100X150
Lot Features:
Level Lot
School Information
Elementary:
Briarwood Elementary School (K-2)
Middle:
Ridgedale Middle School (6-8)
High School:
Hanover Park High School (9-12)
Community Information
County:
Morris
Town:
Florham Park Boro
Neighborhood:
n/a
Application Fee:
n/a
Association Fee:
n/a
Fee Includes:
n/a
Amenities:
n/a
Pets:
Yes
Financial Considerations
List Price:
$1,299,000
Tax Amount:
$13,113
Land Assessment:
$417,200
Build. Assessment:
$403,400
Total Assessment:
$820,600
Tax Rate:
1.60
Tax Year:
2023
Ownership Type:
Fee Simple
Listing Information
MLS ID:
3922955
List Date:
09-09-2024
Days On Market:
0
Listing Broker:
KELLER WILLIAMS REALTY
Listing Agent:
Bernadette Sussman













































Request More Information
Shawn and Diane Fox
RE/MAX American Dream
3108 Route 10 West
Denville, NJ 07834
Call: (973) 277-7853
Web: MountainClubNJ.com




