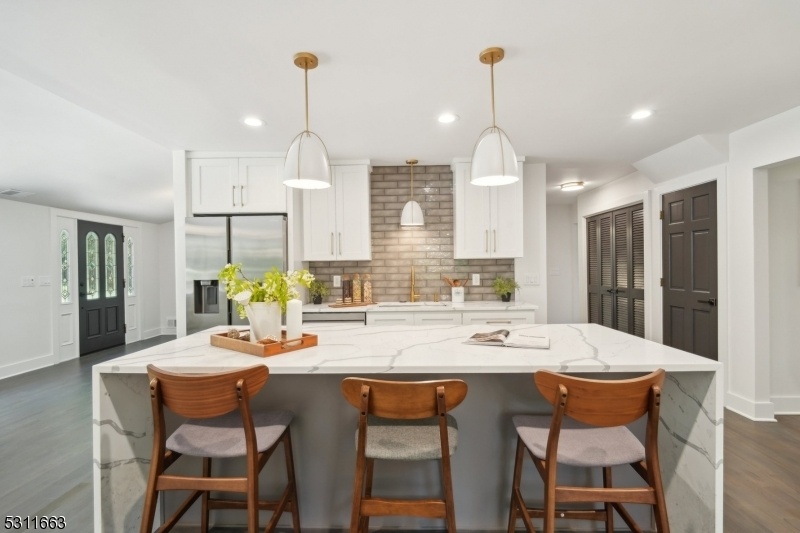47 Junard Dr
Morris Twp, NJ 07960















































Price: $1,179,000
GSMLS: 3922957Type: Single Family
Style: Colonial
Beds: 5
Baths: 4 Full
Garage: 2-Car
Year Built: 1963
Acres: 1.09
Property Tax: $11,997
Description
Wow! This Stunning Lifestyle Home Is Set On More Than An Acre And Boasts An In-ground Pool, Spacious Patio, Sprawling Lawns And Mature Shade Trees. The First-floor Layout Checks Every Box With A Huge Family Room, Spacious Formal Living Room Set Around A Central Stacked Stone Fireplace, And A Formal Dining Room With Wide Openings To Adjacent Rooms For Easy Flow. The Eat-in Kitchen Features A Large Central Island With Waterfall Edge, Quartz Counters, Tile Backsplash, Pendant Lighting, Built-in Microwave Drawer, Ample Cabinet And Pantry Storage And Room To Dine. A Versatile 1st Floor Inlaw/nanny Suite Offers 2 Rooms, A Separate Entrance And Nearby Full Bath Plus Laundry. Access To The Patio And Ample Closet Storage Completes This Level. Upstairs Find Generous Bedrooms, One With An En-suite Bath, Plus A Spacious Hall Bath With Double Vanity, As Well As The Private Primary Suite With Spa-like Bath, Private Deck With Tree-top Views And Incredible Walk-in Closet/dressing Room, Just Waiting For You. The Full Lower Level Offers Walk-out Access To The Garage And Flexible Space To Use For Recreation, Home Gym And More. New Roof Shingles And Gutters, New Hvac Equipment And Water Heater, New Pool Filter And Pump And More. Just Minutes From Vibrant Morristown, You Will Find Easy Access To Parks & Outdoor Recreation, Shopping & Restaurants, Local Business Centers & Access To Nyc.
Rooms Sizes
Kitchen:
15x24 First
Dining Room:
14x13 First
Living Room:
23x13 First
Family Room:
21x18 First
Den:
11x11 First
Bedroom 1:
17x12 Second
Bedroom 2:
10x9 Second
Bedroom 3:
13x12 Second
Bedroom 4:
21x11 Second
Room Levels
Basement:
n/a
Ground:
GarEnter,RecRoom,Storage,Utility
Level 1:
BathOthr,Breakfst,Den,DiningRm,FamilyRm,Foyer,Kitchen,Laundry,LivingRm,MudRoom,Office,Pantry
Level 2:
4 Or More Bedrooms, Bath Main, Bath(s) Other
Level 3:
n/a
Level Other:
n/a
Room Features
Kitchen:
Center Island, Eat-In Kitchen, Pantry, Separate Dining Area
Dining Room:
Formal Dining Room
Master Bedroom:
Dressing Room, Full Bath, Walk-In Closet
Bath:
Stall Shower
Interior Features
Square Foot:
n/a
Year Renovated:
n/a
Basement:
Yes - Finished-Partially, Full, Walkout
Full Baths:
4
Half Baths:
0
Appliances:
Carbon Monoxide Detector, Dishwasher, Kitchen Exhaust Fan, Microwave Oven, Range/Oven-Gas, Refrigerator
Flooring:
Carpeting, Tile
Fireplaces:
1
Fireplace:
Living Room, See Remarks
Interior:
CODetect,FireExtg,SmokeDet,StallShw
Exterior Features
Garage Space:
2-Car
Garage:
Built-In Garage
Driveway:
1 Car Width, Additional Parking, Blacktop
Roof:
Asphalt Shingle
Exterior:
Brick, Wood, Wood Shingle
Swimming Pool:
Yes
Pool:
Heated, In-Ground Pool, Outdoor Pool
Utilities
Heating System:
Forced Hot Air
Heating Source:
Gas-Natural
Cooling:
Central Air
Water Heater:
n/a
Water:
Public Water
Sewer:
Public Sewer
Services:
n/a
Lot Features
Acres:
1.09
Lot Dimensions:
n/a
Lot Features:
n/a
School Information
Elementary:
n/a
Middle:
n/a
High School:
Morristown High School (9-12)
Community Information
County:
Morris
Town:
Morris Twp.
Neighborhood:
n/a
Application Fee:
n/a
Association Fee:
n/a
Fee Includes:
n/a
Amenities:
n/a
Pets:
n/a
Financial Considerations
List Price:
$1,179,000
Tax Amount:
$11,997
Land Assessment:
$241,300
Build. Assessment:
$357,100
Total Assessment:
$598,400
Tax Rate:
2.01
Tax Year:
2023
Ownership Type:
Fee Simple
Listing Information
MLS ID:
3922957
List Date:
09-09-2024
Days On Market:
8
Listing Broker:
KELLER WILLIAMS MID-TOWN DIRECT
Listing Agent:
Robert Northfield















































Request More Information
Shawn and Diane Fox
RE/MAX American Dream
3108 Route 10 West
Denville, NJ 07834
Call: (973) 277-7853
Web: MountainClubNJ.com




