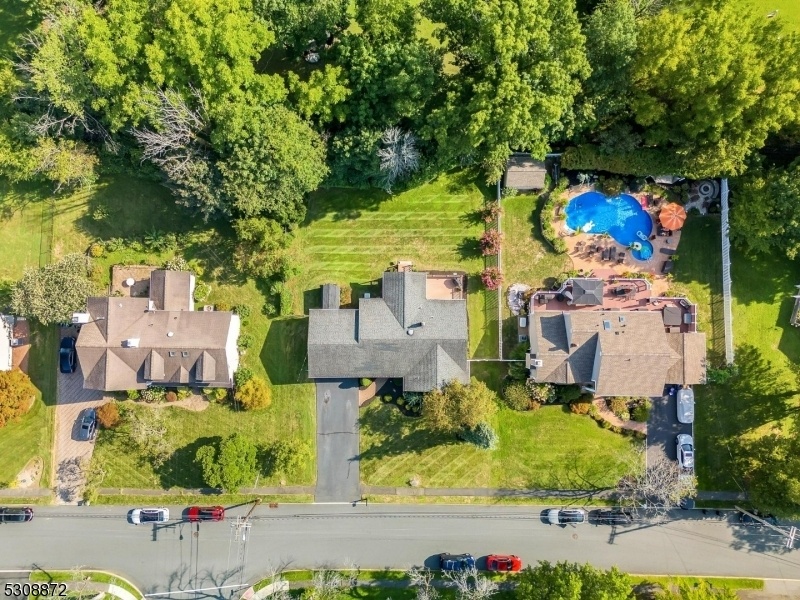6 Ashwood Pl
Parsippany-Troy Hills Twp, NJ 07054












































Price: $599,900
GSMLS: 3922991Type: Single Family
Style: Ranch
Beds: 3
Baths: 2 Full
Garage: 2-Car
Year Built: 1964
Acres: 0.34
Property Tax: $12,172
Description
Highest And Best Offers Due Tuesday, September 17 By 5 Pm. This Charming Ranch Home Is A Perfect Place To Call Home Sweet Home. With Three Bedrooms, Two Baths, And A Finished Basement There Is Plenty Of Space. The Two-car Garage Provides Convenience And Extra Storage For All Your Belongings. The Kitchen Has Been Beautifully Remodeled With Maple Cabinets, Stainless Steel Appliances, Tile Backsplash, Recessed Lighting, And Ample Storage Space. The Laundry Room Is Conveniently Located Right Off The Kitchen For Easy Access. Step Outside Onto Your Large Deck Perfect For Hosting Get Together Or Simply Relaxing With Your Morning Coffee. The Open And Level Lot Is Ideal For Outdoor Activities And Enjoying The Fresh Air. Hardwood Floors Lie Beneath Most Of The Carpets On The Main Floor, Adding A Touch Of Elegance To The Space. The Dining And Living Room Are Light, Bright And Airy And Offer Crown Molding For An Extra Touch Of Sophistication. The Primary Bedroom Closet Has Plenty Of Storage Space And A Full Bathroom With Walk-in Shower. The Finished Basement Offers Even More Storage Space And Possibilities For Extra Living Area. Don't Miss Out On This Opportunity To Make This Wonderful Ranch Home Your Own. It Is Everything You Need And More For Comfortable Stylish Living. Come See It!
Rooms Sizes
Kitchen:
13x13 First
Dining Room:
13x12 First
Living Room:
25x13 First
Family Room:
36x18 Basement
Den:
n/a
Bedroom 1:
15x13 First
Bedroom 2:
11x10 First
Bedroom 3:
12x10 First
Bedroom 4:
n/a
Room Levels
Basement:
Family Room, Storage Room, Utility Room
Ground:
n/a
Level 1:
3 Bedrooms, Bath Main, Bath(s) Other, Dining Room, Entrance Vestibule, Kitchen, Living Room
Level 2:
Attic
Level 3:
n/a
Level Other:
n/a
Room Features
Kitchen:
Breakfast Bar, Eat-In Kitchen, Pantry
Dining Room:
Formal Dining Room
Master Bedroom:
1st Floor, Full Bath
Bath:
Stall Shower
Interior Features
Square Foot:
n/a
Year Renovated:
2010
Basement:
Yes - Finished, Full
Full Baths:
2
Half Baths:
0
Appliances:
Carbon Monoxide Detector, Dishwasher, Dryer, Microwave Oven, Range/Oven-Gas, Refrigerator, Washer
Flooring:
Carpeting, Tile, Wood
Fireplaces:
No
Fireplace:
n/a
Interior:
Blinds,CODetect,FireExtg,SmokeDet,StallShw,TubShowr
Exterior Features
Garage Space:
2-Car
Garage:
Attached Garage, Garage Door Opener
Driveway:
2 Car Width, Blacktop, Driveway-Exclusive
Roof:
Asphalt Shingle
Exterior:
Aluminum Siding
Swimming Pool:
No
Pool:
n/a
Utilities
Heating System:
1 Unit, Forced Hot Air
Heating Source:
Gas-Natural
Cooling:
1 Unit, Ceiling Fan
Water Heater:
Gas
Water:
Public Water
Sewer:
Public Sewer
Services:
Cable TV Available, Garbage Included
Lot Features
Acres:
0.34
Lot Dimensions:
n/a
Lot Features:
Level Lot
School Information
Elementary:
Rockaway Meadow Elementary School (K-5)
Middle:
Central Middle School (6-8)
High School:
Parsippany High School (9-12)
Community Information
County:
Morris
Town:
Parsippany-Troy Hills Twp.
Neighborhood:
Rickland
Application Fee:
n/a
Association Fee:
n/a
Fee Includes:
n/a
Amenities:
n/a
Pets:
Yes
Financial Considerations
List Price:
$599,900
Tax Amount:
$12,172
Land Assessment:
$188,800
Build. Assessment:
$163,000
Total Assessment:
$351,800
Tax Rate:
3.31
Tax Year:
2023
Ownership Type:
Fee Simple
Listing Information
MLS ID:
3922991
List Date:
09-09-2024
Days On Market:
0
Listing Broker:
WEICHERT REALTORS
Listing Agent:
Erica Tattersall












































Request More Information
Shawn and Diane Fox
RE/MAX American Dream
3108 Route 10 West
Denville, NJ 07834
Call: (973) 277-7853
Web: MountainClubNJ.com




