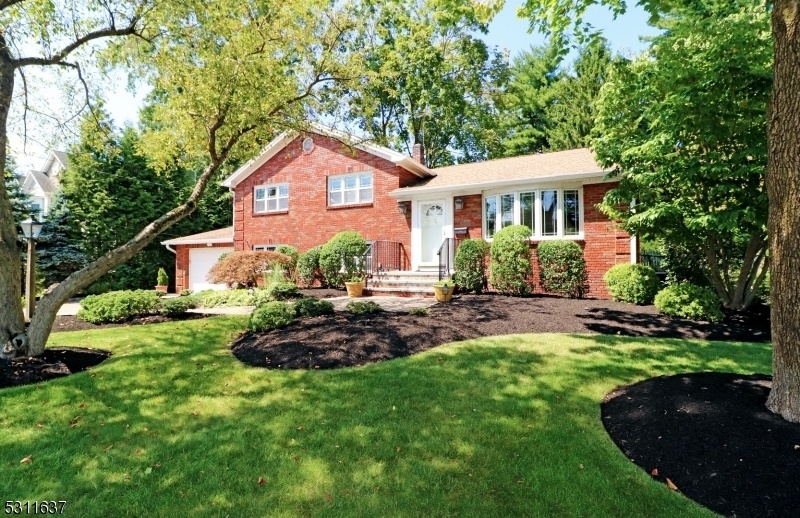7 Tucker St
Florham Park Boro, NJ 07932


























Price: $779,000
GSMLS: 3923053Type: Single Family
Style: Split Level
Beds: 3
Baths: 2 Full & 1 Half
Garage: 1-Car
Year Built: 1952
Acres: 0.34
Property Tax: $9,786
Description
Welcome To This Charming Home Nestled On A Prestigious Million-dollar Street, Offering A World Of Possibilities! This Well-maintained,traditional Split Level Home Is Move-in-ready And Combines Timeless Craftsmanship With The Potential For Modern Upgrades.the First Floor Features A Large Formal Living Room, Formal Dining Room, And A Sunny Kitchen With White Cabinetry, Clean Appliances, And Skylights For Added Brightness. The Second Floor Has 3 Bedrooms, A Hall Bathroom, And 1/2 Bathroom In The Primary Suite. The Ground Level Is The Showstopper Of This Home. A Family Room, Highlighted By A Huge Fireplace, Opens To A Recreation Room With Kitchenette And Full Bathroom (in-law Suite Potential). Access To The Large Patio And Beautiful Back Yard From This Level. The Backyard Is Private And Park-like With Professional Landscaping And Two Storage Sheds. Built-in Garage And Basement With High Ceilings And Creative Finished Space For Crafting Room. With Plenty Of Room To Customize To Your Taste, This Home Is Perfect For Those Seeking To Add Their Personal Touch. Whether You're Looking To Move Right In Or Renovate To Your Dream Specifcations, This Home Offers The Best Of Both Worlds In An Unbeatable Location! Whole House Generator Included. Florham Park Offers Top Notch Schools, 2 Miles To Train Station, And An Unmatched Sense Of Community.
Rooms Sizes
Kitchen:
11x12 First
Dining Room:
12x10 First
Living Room:
19x14 First
Family Room:
24x21 Ground
Den:
n/a
Bedroom 1:
12x14 Second
Bedroom 2:
13x11 Second
Bedroom 3:
10x10 Second
Bedroom 4:
n/a
Room Levels
Basement:
Walkout, Workshop
Ground:
Bath(s) Other, Family Room, Great Room, Laundry Room
Level 1:
Dining Room, Kitchen, Living Room
Level 2:
3 Bedrooms, Bath Main, Bath(s) Other
Level 3:
n/a
Level Other:
n/a
Room Features
Kitchen:
Eat-In Kitchen
Dining Room:
Formal Dining Room
Master Bedroom:
Half Bath
Bath:
n/a
Interior Features
Square Foot:
n/a
Year Renovated:
n/a
Basement:
Yes - Finished-Partially, Walkout
Full Baths:
2
Half Baths:
1
Appliances:
Carbon Monoxide Detector, Dishwasher, Generator-Built-In, Kitchen Exhaust Fan, Microwave Oven, Range/Oven-Gas, Refrigerator
Flooring:
Carpeting, Laminate, Tile, Wood
Fireplaces:
1
Fireplace:
Family Room, Wood Burning
Interior:
CODetect,FireExtg,Skylight,StallShw,StallTub
Exterior Features
Garage Space:
1-Car
Garage:
Built-In Garage, Oversize Garage
Driveway:
2 Car Width, Paver Block
Roof:
Asphalt Shingle
Exterior:
Brick
Swimming Pool:
No
Pool:
n/a
Utilities
Heating System:
1 Unit, Baseboard - Hotwater, Multi-Zone
Heating Source:
Gas-Natural
Cooling:
2 Units, Ceiling Fan, Central Air, Multi-Zone Cooling
Water Heater:
Gas
Water:
Public Water
Sewer:
Public Sewer
Services:
Cable TV Available, Fiber Optic Available, Garbage Extra Charge
Lot Features
Acres:
0.34
Lot Dimensions:
100X150
Lot Features:
n/a
School Information
Elementary:
Briarwood Elementary School (K-2)
Middle:
Ridgedale Middle School (6-8)
High School:
Hanover Park High School (9-12)
Community Information
County:
Morris
Town:
Florham Park Boro
Neighborhood:
n/a
Application Fee:
n/a
Association Fee:
n/a
Fee Includes:
n/a
Amenities:
n/a
Pets:
n/a
Financial Considerations
List Price:
$779,000
Tax Amount:
$9,786
Land Assessment:
$417,200
Build. Assessment:
$195,200
Total Assessment:
$612,400
Tax Rate:
1.60
Tax Year:
2023
Ownership Type:
Fee Simple
Listing Information
MLS ID:
3923053
List Date:
09-10-2024
Days On Market:
7
Listing Broker:
COLDWELL BANKER REALTY
Listing Agent:
Tracey Franco


























Request More Information
Shawn and Diane Fox
RE/MAX American Dream
3108 Route 10 West
Denville, NJ 07834
Call: (973) 277-7853
Web: MountainClubNJ.com




