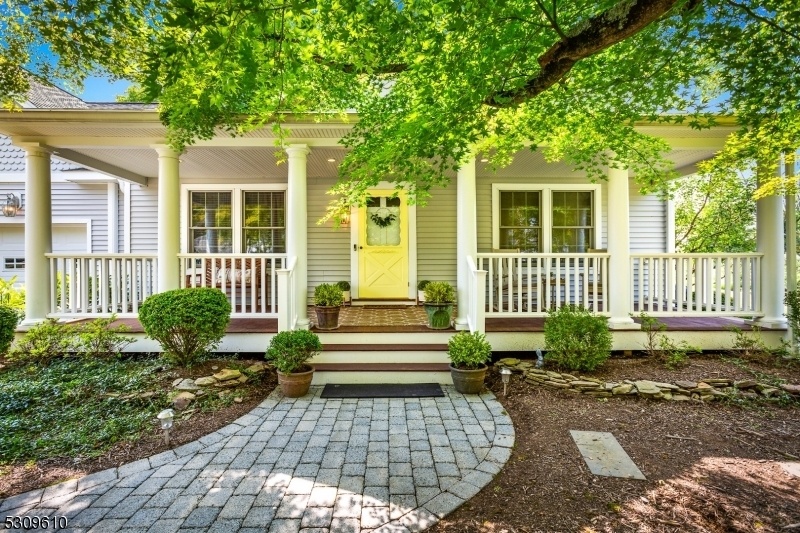7 Stanley Pl
Chester Twp, NJ 07931









































Price: $879,000
GSMLS: 3923075Type: Single Family
Style: Cape Cod
Beds: 3
Baths: 3 Full & 1 Half
Garage: 2-Car
Year Built: 1950
Acres: 0.73
Property Tax: $12,649
Description
Charming 3-bedroom, 3.5-bathroom Home On A Serene, Quiet, Cul-de-sac, Bordering Chester And Gladstone, Nj. Greeted By A Lovely Front Porch To Relax That Features Classic Details, And Comfortable Seating, Making It The Perfect Spot For A Morning Coffee Or Evening Chat. Step Inside, And You're Welcomed By An Open And Airy Layout. The Main Level Includes 2 Spacious Living Rooms With Gas Fireplaces And Large Windows That Let In Plenty Of Natural Light. The Adjacent Dining Area Is Ideal For Both Casual Meals And Formal Gatherings. The Kitchen Is A Chef's Delight, With High-end Appliances, And Stylish Cabinetry. The Main Floor Also Includes A Bedroom, Cozy Den Or Office, Full Bath, And Laundry Room W/ Powder Rm. Upstairs, You'll Find 2 Generously Sized Bedrooms, Each With A Bath For Added Privacy And Comfort. The Primary Suite Is A True Sanctuary, Featuring A Spacious Layout, Sitting Room, Window Seat, Walk-in Closet, And A Luxurious Bath. The Basement Spans A Considerable Area, Featuring An Open Floor Plan For Multiple Uses. The Home Is Thoughtfully Designed Ensuring A Blend Of Elegance And Functionality. Outside, The Large Lot Provides Plenty Of Space For Outdoor Activities And Gatherings. This Home Offers A Perfect Balance Of Tranquility And Convenience, With Easy Access To Local Amenities, Highways, Trains, And Chester's Top-rated School System. A Whole-house Generator Is Included. You Will Not Be Disappointed!
Rooms Sizes
Kitchen:
10x10 First
Dining Room:
16x12 First
Living Room:
17x13 First
Family Room:
20x20 First
Den:
12x10 First
Bedroom 1:
22x17 Second
Bedroom 2:
27x13 Second
Bedroom 3:
13x11 First
Bedroom 4:
n/a
Room Levels
Basement:
Exercise Room, Rec Room, Utility Room, Workshop
Ground:
n/a
Level 1:
1Bedroom,BathOthr,DiningRm,GarEnter,GreatRm,Kitchen,Laundry,LivingRm,Office,PowderRm
Level 2:
2Bedroom,BathMain,BathOthr,SittngRm
Level 3:
n/a
Level Other:
n/a
Room Features
Kitchen:
Breakfast Bar
Dining Room:
Formal Dining Room
Master Bedroom:
Full Bath, Sitting Room, Walk-In Closet
Bath:
n/a
Interior Features
Square Foot:
n/a
Year Renovated:
2014
Basement:
Yes - Bilco-Style Door, Finished-Partially, Full
Full Baths:
3
Half Baths:
1
Appliances:
Dishwasher, Dryer, Kitchen Exhaust Fan, Microwave Oven, Range/Oven-Electric, Refrigerator, Washer
Flooring:
Carpeting, Tile, Wood
Fireplaces:
2
Fireplace:
Great Room, Living Room
Interior:
CODetect,FireExtg,CeilHigh,SmokeDet,StallShw,TubShowr,WlkInCls
Exterior Features
Garage Space:
2-Car
Garage:
Attached Garage, Oversize Garage
Driveway:
2 Car Width, Blacktop
Roof:
Asphalt Shingle
Exterior:
Vinyl Siding
Swimming Pool:
No
Pool:
n/a
Utilities
Heating System:
3 Units, Forced Hot Air, Multi-Zone
Heating Source:
Gas-Natural
Cooling:
3 Units, Central Air, Multi-Zone Cooling
Water Heater:
Gas
Water:
Public Water
Sewer:
Septic 3 Bedroom Town Verified
Services:
Cable TV Available, Garbage Extra Charge
Lot Features
Acres:
0.73
Lot Dimensions:
n/a
Lot Features:
n/a
School Information
Elementary:
Bragg Intermediate School (3-5)
Middle:
Black River Middle School (6-8)
High School:
n/a
Community Information
County:
Morris
Town:
Chester Twp.
Neighborhood:
n/a
Application Fee:
n/a
Association Fee:
n/a
Fee Includes:
n/a
Amenities:
n/a
Pets:
n/a
Financial Considerations
List Price:
$879,000
Tax Amount:
$12,649
Land Assessment:
$216,800
Build. Assessment:
$278,100
Total Assessment:
$494,900
Tax Rate:
2.54
Tax Year:
2023
Ownership Type:
Fee Simple
Listing Information
MLS ID:
3923075
List Date:
09-10-2024
Days On Market:
0
Listing Broker:
WEICHERT REALTORS
Listing Agent:
Amy Miller









































Request More Information
Shawn and Diane Fox
RE/MAX American Dream
3108 Route 10 West
Denville, NJ 07834
Call: (973) 277-7853
Web: MountainClubNJ.com




