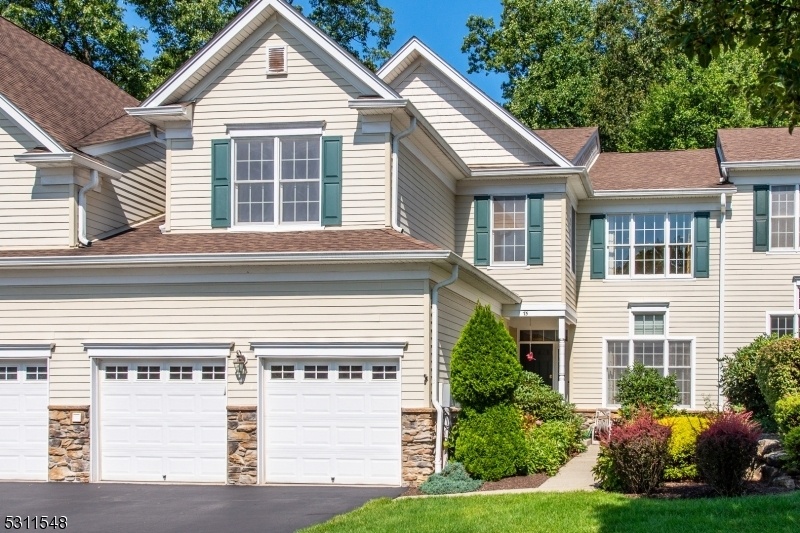75 Mackenzie Ln
Denville Twp, NJ 07834



























Price: $824,900
GSMLS: 3923093Type: Condo/Townhouse/Co-op
Style: Townhouse-Interior
Beds: 3
Baths: 2 Full & 1 Half
Garage: 2-Car
Year Built: 2008
Acres: 0.00
Property Tax: $15,875
Description
Discover This Stunning Home On A Premium Cul-de-sac Lot With Wooded Views In The Highly Sought-after Regency Active Adult Community. This Home Is Beautifully Upgraded, Featuring , Top-of-the-line Stainless Steel Appliances, And Exquisite Molding That Highlights Its Superior Architecture.the Open-concept Chef's Kitchen Is Bright And Inviting, With A Spacious Pantry, Under-cabinet Lighting, And A Large Island. It Seamlessly Flows Into The Breakfast Area, Which Is Adorned With Floor-to-ceiling Windows And Sliders Leading To A Generous Trex Deck. The Kitchen Also Opens To The Family Room, Complete With A Gas Fireplace Framed By A Full-length Stone Surround. The Formal Living Room, With Its Two-story Windows, Connects To The Elegant Dining Room, Which Features A Cove Ceiling. The Private Office, Accessed By Double Doors, Is Thoughtfully Positioned Away From The Main Living Areas.the Primary Suite Offers Two Walk-in Closets, A Sitting Area, And A Luxurious En Suite Bath With A Glass-enclosed Shower And Jetted Tub Overlooking The Serene Woods. The Finished Basement Provides Additional Living Space And A Large Storage Area.located In A 55+ Community, This Home Offers Access To An Impressive Clubhouse With Two Kitchens, A Beautiful Gathering Room, An Outdoor Pool, And Tennis And Basketball Courts. Conveniently Close To Nyc Direct Transportation, This Property Combines Luxury, Comfort, And Accessibility.
Rooms Sizes
Kitchen:
12x17 First
Dining Room:
12x17 First
Living Room:
10x19 First
Family Room:
11x21 First
Den:
First
Bedroom 1:
23x25 Second
Bedroom 2:
13x14 Second
Bedroom 3:
12x22 Second
Bedroom 4:
n/a
Room Levels
Basement:
Rec Room, Storage Room, Utility Room
Ground:
n/a
Level 1:
Breakfast Room, Dining Room, Family Room, Foyer, Kitchen, Living Room, Office, Powder Room
Level 2:
3 Bedrooms, Bath Main, Bath(s) Other
Level 3:
n/a
Level Other:
n/a
Room Features
Kitchen:
Center Island, Eat-In Kitchen, Pantry
Dining Room:
n/a
Master Bedroom:
Full Bath, Walk-In Closet
Bath:
Jetted Tub, Stall Shower
Interior Features
Square Foot:
3,122
Year Renovated:
n/a
Basement:
Yes - Finished
Full Baths:
2
Half Baths:
1
Appliances:
Carbon Monoxide Detector, Central Vacuum
Flooring:
Carpeting, Wood
Fireplaces:
1
Fireplace:
Family Room, Gas Fireplace
Interior:
Blinds,CODetect,CeilCath,Drapes,AlrmFire,JacuzTyp,SecurSys,SmokeDet,StallShw,TrckLght,WlkInCls,WndwTret
Exterior Features
Garage Space:
2-Car
Garage:
Attached Garage
Driveway:
2 Car Width
Roof:
Asphalt Shingle
Exterior:
ConcBrd
Swimming Pool:
Yes
Pool:
Association Pool
Utilities
Heating System:
1 Unit, Forced Hot Air
Heating Source:
Gas-Natural
Cooling:
1 Unit, Central Air
Water Heater:
Gas
Water:
Public Water
Sewer:
Public Sewer
Services:
Cable TV Available, Fiber Optic Available
Lot Features
Acres:
0.00
Lot Dimensions:
n/a
Lot Features:
Cul-De-Sac
School Information
Elementary:
n/a
Middle:
n/a
High School:
n/a
Community Information
County:
Morris
Town:
Denville Twp.
Neighborhood:
Regency
Application Fee:
n/a
Association Fee:
$450 - Monthly
Fee Includes:
Snow Removal
Amenities:
Club House, Exercise Room, Pool-Outdoor, Tennis Courts
Pets:
Yes
Financial Considerations
List Price:
$824,900
Tax Amount:
$15,875
Land Assessment:
$150,000
Build. Assessment:
$450,200
Total Assessment:
$600,200
Tax Rate:
2.65
Tax Year:
2023
Ownership Type:
Condominium
Listing Information
MLS ID:
3923093
List Date:
09-10-2024
Days On Market:
7
Listing Broker:
WEICHERT REALTORS CORP HQ
Listing Agent:
Dennis Cassidy



























Request More Information
Shawn and Diane Fox
RE/MAX American Dream
3108 Route 10 West
Denville, NJ 07834
Call: (973) 277-7853
Web: MountainClubNJ.com




