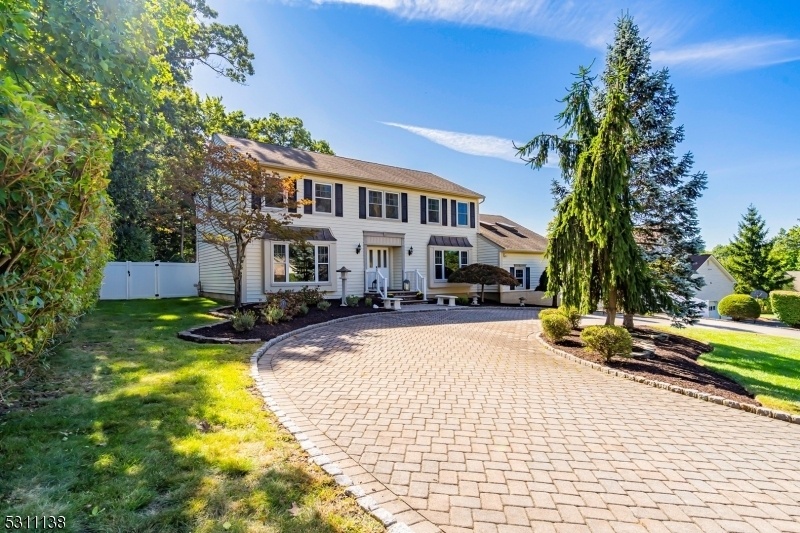2 Cedar Run
Hanover Twp, NJ 07950













































Price: $969,000
GSMLS: 3923095Type: Single Family
Style: Colonial
Beds: 5
Baths: 4 Full
Garage: 2-Car
Year Built: 1992
Acres: 0.56
Property Tax: $12,922
Description
Welcome To Your Serene Retreat On A Quiet Cul-de-sac In The Desirable Trail Wood. This Beautifully Maintained Home Features A Spacious Fenced-in Yard, Perfect For Enjoying Outdoor Gatherings Or Simply Relaxing In Privacy. Step Onto The New Large Trek Deck, Ideal For Al Fresco Dining Or Morning Coffee, Overlooking Stone Pavers Fire Pit For A Warm Ambiance On Cool Evenings. Inside, The First Level Boasts A Generously Sized Bedroom Across From A Full Bath, Offering Convenience And Flexibility For Multi-generational Living Or At-home Office. Modern And Tasteful Bathroom Renovations Upstairs Make It Feel Like A Luxury Escape. Other Updates Include A/c, Dryer, Windows, Skylights, Exterior Sidings, And 2 Car-width Horseshoe Driveway. Custom Details Abound With A Well-appointed Custom Cedar Wood Closet In The Primary Bedroom And Custom Blinds In Many Rooms, Enhancing Both Functionality And Style. Nestled In A Tranquil Neighborhood With A Blue-ribbon School System, This Home Also Offers Easy Access To The Train Station And Highways, Making Commuting A Breeze While Still Enjoying A Peaceful Residential Setting.don't Miss The Opportunity To Make This Meticulously Updated Home Yours So That You Can Experience Its Charm Firsthand!
Rooms Sizes
Kitchen:
First
Dining Room:
First
Living Room:
First
Family Room:
First
Den:
First
Bedroom 1:
Second
Bedroom 2:
Second
Bedroom 3:
Second
Bedroom 4:
Second
Room Levels
Basement:
BathOthr,Exercise,GameRoom,Laundry,Leisure,RecRoom,Storage,Utility
Ground:
n/a
Level 1:
1Bedroom,BathOthr,Den,DiningRm,Vestibul,Foyer,GarEnter,Kitchen,LivingRm,Office,Screened
Level 2:
4 Or More Bedrooms, Bath Main, Bath(s) Other
Level 3:
n/a
Level Other:
n/a
Room Features
Kitchen:
Eat-In Kitchen, Separate Dining Area
Dining Room:
Formal Dining Room
Master Bedroom:
Full Bath, Walk-In Closet
Bath:
Soaking Tub, Stall Shower
Interior Features
Square Foot:
n/a
Year Renovated:
2023
Basement:
Yes - Finished, Full
Full Baths:
4
Half Baths:
0
Appliances:
Carbon Monoxide Detector, Dishwasher, Dryer, Kitchen Exhaust Fan, Range/Oven-Gas, Refrigerator, Washer
Flooring:
Wood
Fireplaces:
1
Fireplace:
Family Room, Wood Burning
Interior:
Blinds,CODetect,Drapes,Shades,Skylight,SmokeDet,SoakTub,WlkInCls,WndwTret
Exterior Features
Garage Space:
2-Car
Garage:
Built-In Garage, Garage Door Opener, Garage Parking
Driveway:
2 Car Width, Paver Block
Roof:
Asphalt Shingle
Exterior:
Vinyl Siding
Swimming Pool:
No
Pool:
n/a
Utilities
Heating System:
Baseboard - Hotwater, Multi-Zone
Heating Source:
Gas-Natural
Cooling:
1 Unit, Central Air
Water Heater:
Gas
Water:
Public Water
Sewer:
Public Sewer
Services:
n/a
Lot Features
Acres:
0.56
Lot Dimensions:
n/a
Lot Features:
Cul-De-Sac
School Information
Elementary:
Mountainview Road School (K-5)
Middle:
Memorial Junior School (6-8)
High School:
Whippany Park High School (9-12)
Community Information
County:
Morris
Town:
Hanover Twp.
Neighborhood:
Trail Wood
Application Fee:
n/a
Association Fee:
n/a
Fee Includes:
n/a
Amenities:
Jogging/Biking Path
Pets:
Yes
Financial Considerations
List Price:
$969,000
Tax Amount:
$12,922
Land Assessment:
$263,200
Build. Assessment:
$348,100
Total Assessment:
$611,300
Tax Rate:
2.01
Tax Year:
2023
Ownership Type:
Fee Simple
Listing Information
MLS ID:
3923095
List Date:
09-10-2024
Days On Market:
7
Listing Broker:
KELLER WILLIAMS CORNERSTONE
Listing Agent:
Annie Lee













































Request More Information
Shawn and Diane Fox
RE/MAX American Dream
3108 Route 10 West
Denville, NJ 07834
Call: (973) 277-7853
Web: MountainClubNJ.com




