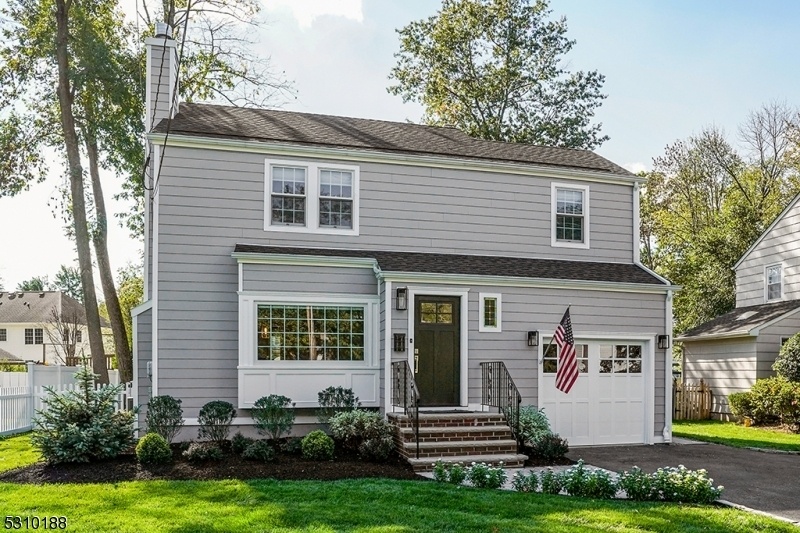256 Woodland Ave
Summit City, NJ 07901



































Price: $6,250
GSMLS: 3923177Type: Single Family
Beds: 3
Baths: 1 Full & 1 Half
Garage: 1-Car
Basement: Yes
Year Built: 1942
Pets: No
Available: Negotiable
Description
Beautiful Rental Home In Mint Condition Like New With Many Upgrades, Impeccably Maintained! Do Not Miss This One! Classical Colonial In A Fantastic Location Close To All Summit Has To Offer!! Hw Floors, Renovated Bathrooms. Chef-quality Kitchen With Top-of-the-line Appliances And Plenty Of Cabinetry. Level#2: 3 Brs With Outfitted Closets And Custom Window Treatments. Unfinished Pristine Basement With Laundry And Ample Storage. Fenced-in Level Yard With Oversized Patio, Stone Walkways, Landscape Lighting, And Beautiful Grounds. Upgrades Include Hvac, Water Heater, Andersen Windows, Exterior Doors, Complete Led Lighting Package, Elegant Carriage Style Garage Door, Designer Front Door, Hardwired Monitored Security System And More. Photos From Previous Occupant.
Rental Info
Lease Terms:
1 Year, 2 Years, 3-5 Years
Required:
1MthAdvn,1.5MthSy,CredtRpt,TenAppl,TenInsRq
Tenant Pays:
Cable T.V., Electric, Gas, Heat, Hot Water, Sewer, Snow Removal, Water
Rent Includes:
Trash Removal
Tenant Use Of:
Basement, Laundry Facilities
Furnishings:
Unfurnished
Age Restricted:
No
Handicap:
No
General Info
Square Foot:
n/a
Renovated:
2021
Rooms:
7
Room Features:
n/a
Interior:
Carbon Monoxide Detector, Fire Extinguisher, Security System, Smoke Detector, Walk-In Closet, Window Treatments
Appliances:
Dishwasher, Dryer, Kitchen Exhaust Fan, Range/Oven-Gas, Refrigerator, Security System, Washer, Water Softener-Own
Basement:
Yes - Unfinished
Fireplaces:
2
Flooring:
Tile, Wood
Exterior:
Patio,StrmWind,ThrmlW&D,FencVnyl
Amenities:
n/a
Room Levels
Basement:
n/a
Ground:
n/a
Level 1:
Dining Room, Family Room, Foyer, Living Room, Pantry, Powder Room
Level 2:
3 Bedrooms, Bath Main
Level 3:
n/a
Room Sizes
Kitchen:
9x11 First
Dining Room:
11x11 First
Living Room:
17x11 First
Family Room:
21x11 First
Bedroom 1:
17x11 Second
Bedroom 2:
11x12
Bedroom 3:
10x15 Second
Parking
Garage:
1-Car
Description:
Attached Garage, Garage Door Opener, Oversize Garage
Parking:
2
Lot Features
Acres:
0.17
Dimensions:
60X125
Lot Description:
Level Lot
Road Description:
City/Town Street
Zoning:
R6
Utilities
Heating System:
1 Unit, Forced Hot Air
Heating Source:
Gas-Natural
Cooling:
1 Unit, Central Air
Water Heater:
Gas
Utilities:
Electric, Gas-Natural
Water:
Public Water, Water Charge Extra
Sewer:
Public Sewer, Sewer Charge Extra
Services:
Cable TV Available, Fiber Optic Available
School Information
Elementary:
Washington
Middle:
Summit MS
High School:
Summit HS
Community Information
County:
Union
Town:
Summit City
Neighborhood:
Washington Elementar
Location:
Residential Area
Listing Information
MLS ID:
3923177
List Date:
09-10-2024
Days On Market:
1
Listing Broker:
PROMINENT PROPERTIES SIR
Listing Agent:
Martha Mcdonnell



































Request More Information
Shawn and Diane Fox
RE/MAX American Dream
3108 Route 10 West
Denville, NJ 07834
Call: (973) 277-7853
Web: MountainClubNJ.com

